& Concept Development
Our approach ensures that every project
starts on the right foot and continues on a path to success.
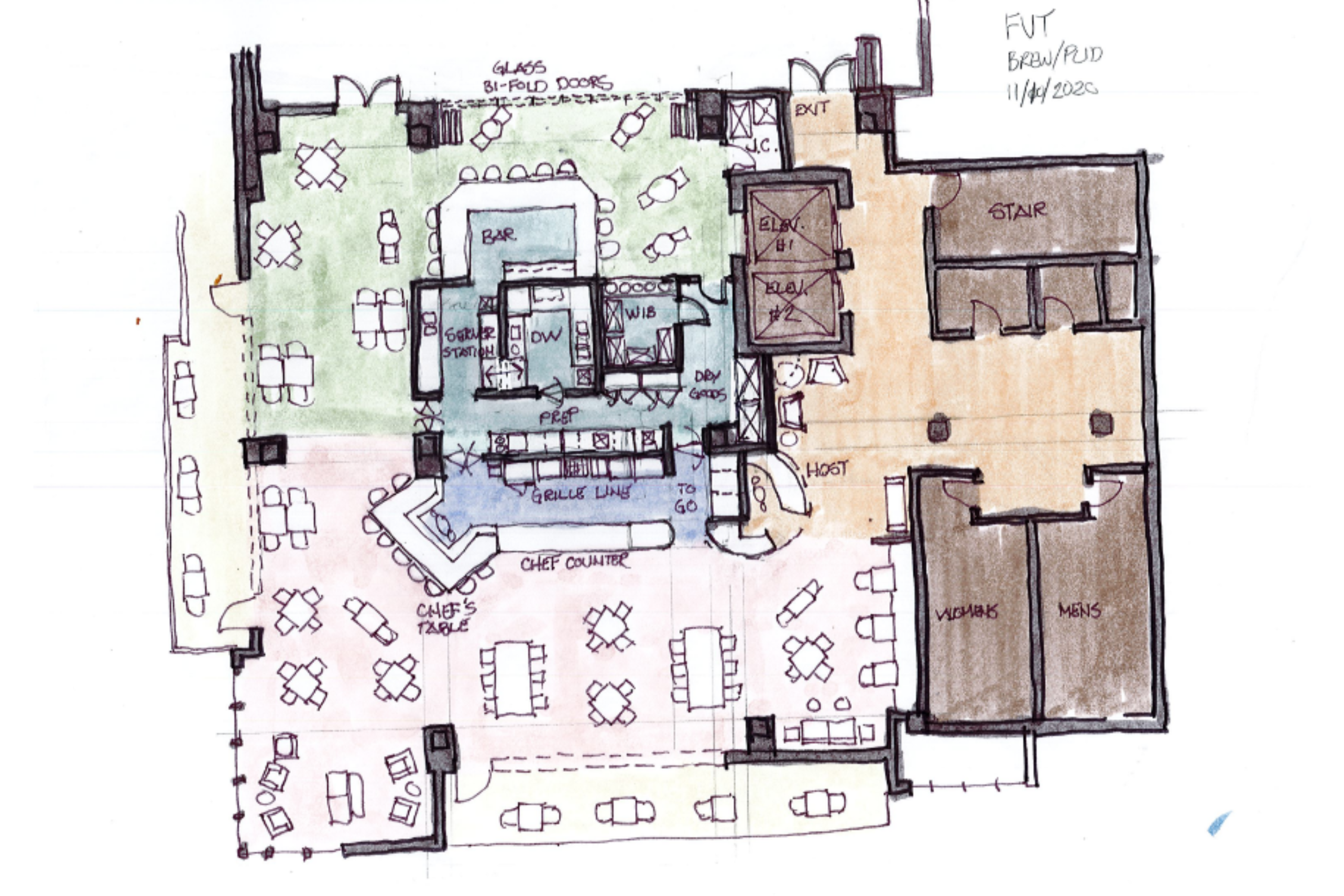
Food Service Design
Our approach encompasses all elements of food and non-food areas—including storage, preparation, production, warewashing, and serving—ensuring a comprehensive design strategy that synergizes with operational demands.
We pride ourselves on incorporating our talents and skills into building designs that exceed client expectations and are cost-effective and operationally efficient. We feel it is our responsibility to design food service operations that function successfully and provide an environment that is both workable and pleasant and solves special problems.
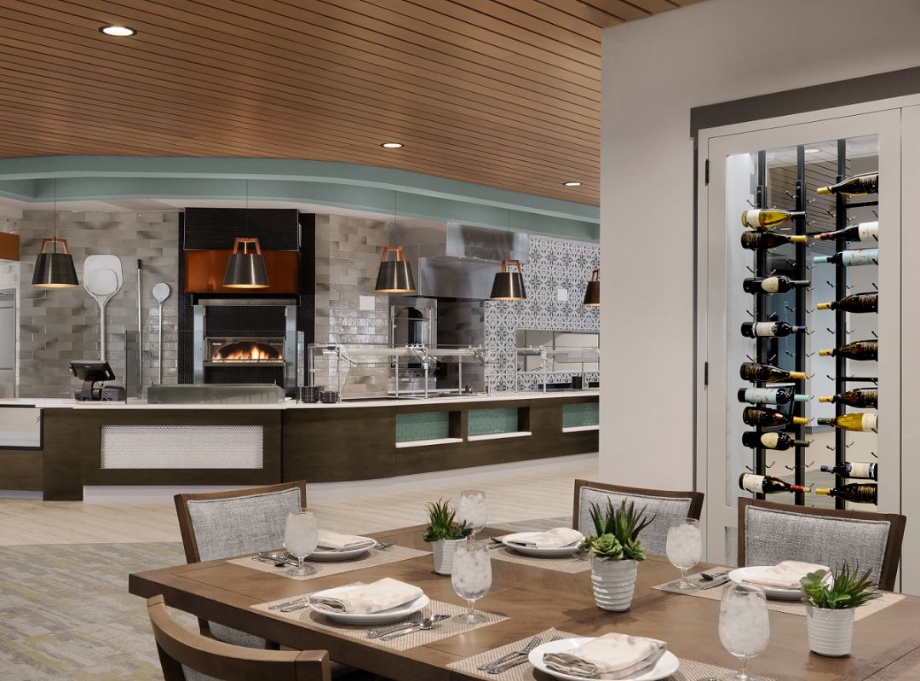
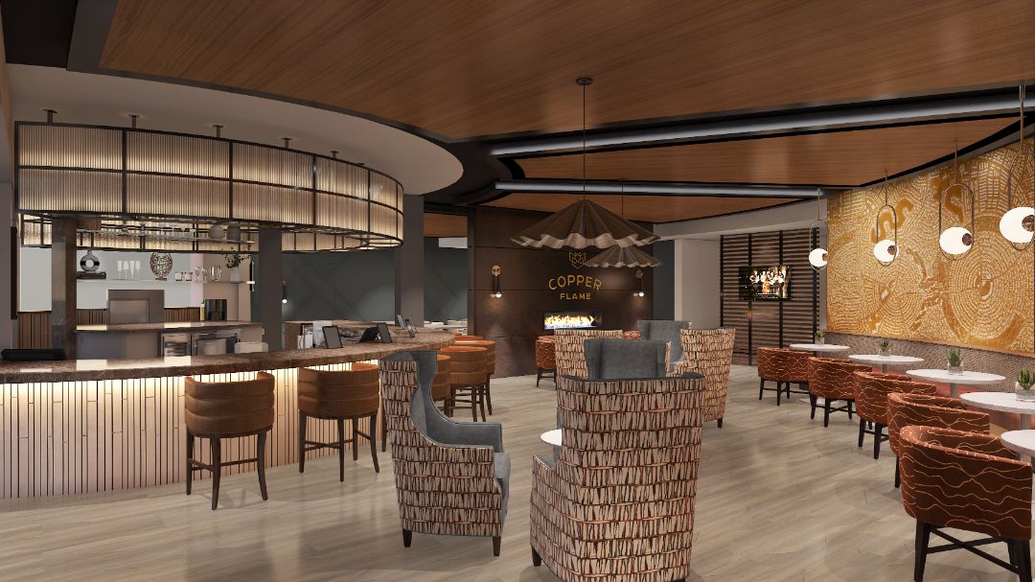
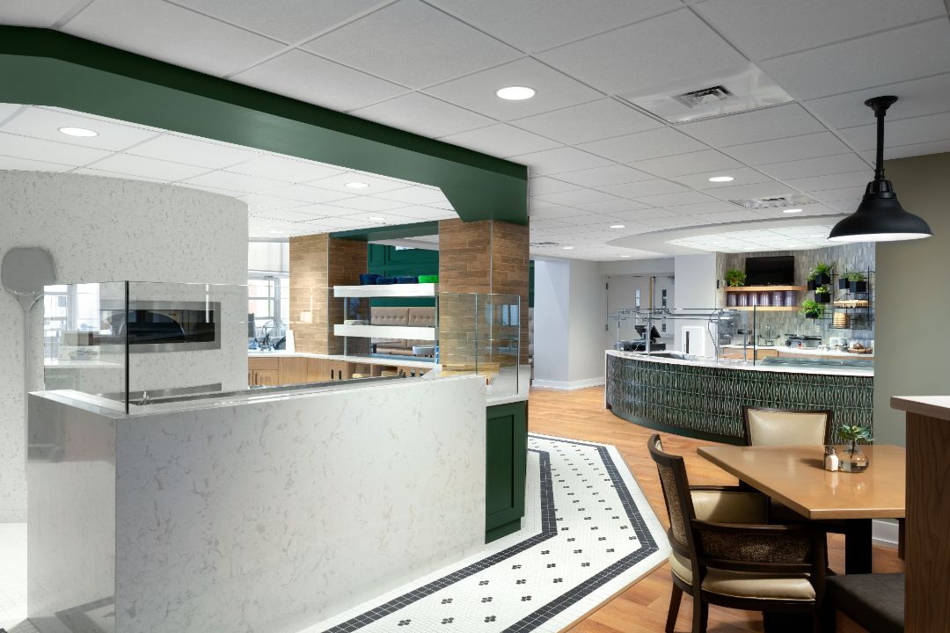
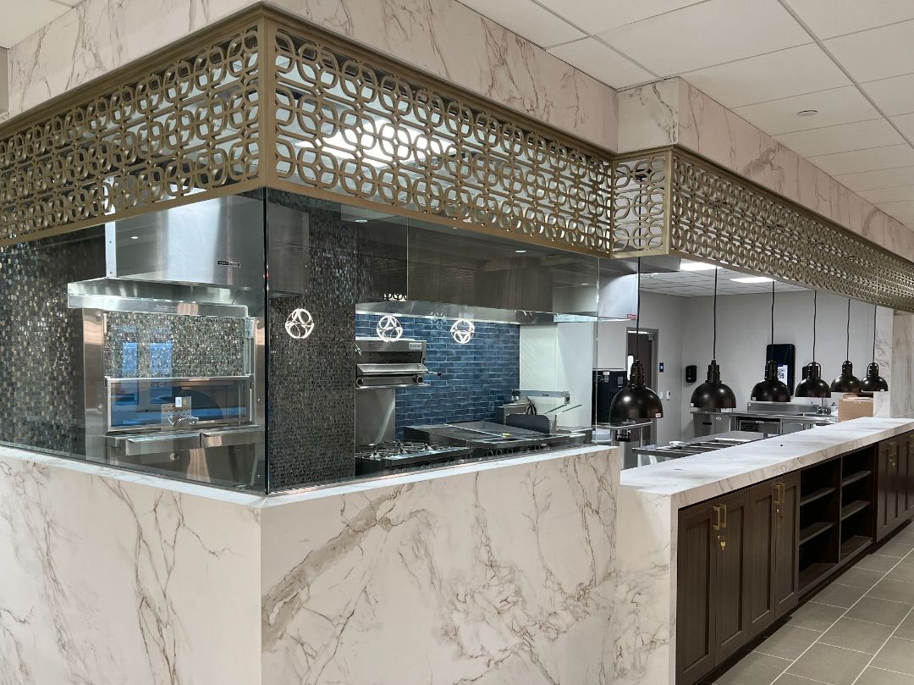
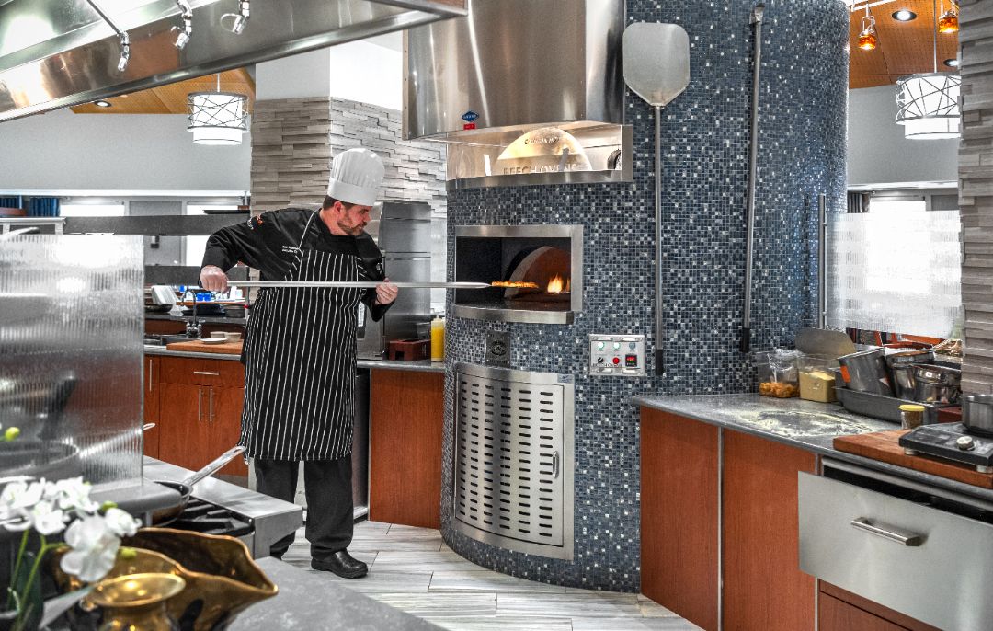
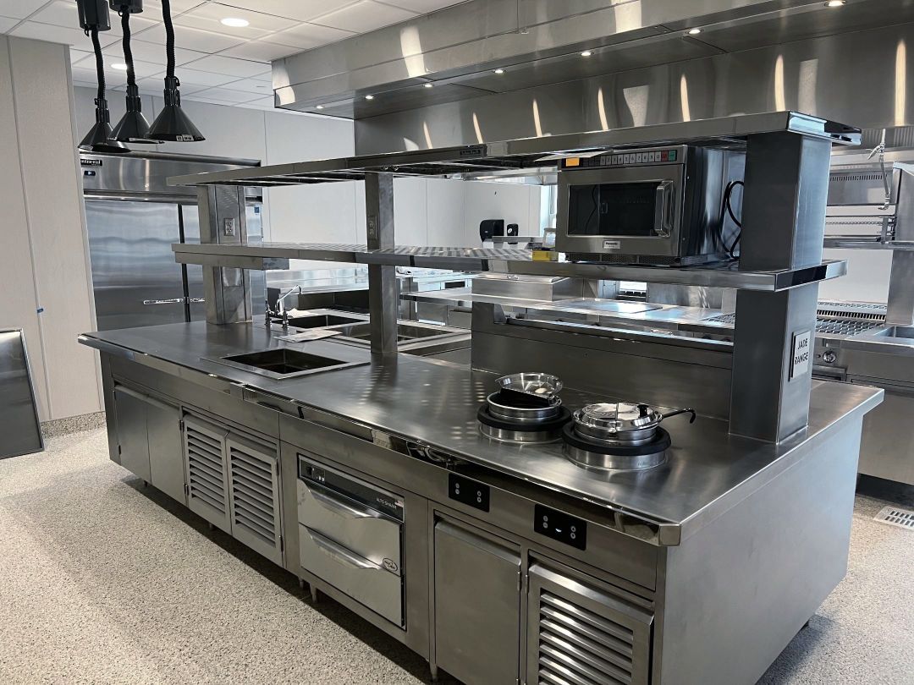
Equipment Floor Plan
Tailoring floor plans that optimize space, functionality, and ease of movement.
3D Illustration
Visualization is brought to life through detailed 3D illustrations, aiding in accurate representation and planning.
Plumbing Point of Connection Plan
Planning of plumbing connections to guarantee efficient water usage and management.
Equipment Schedules
Detailed scheduling that ensures coherence and timeliness in equipment setup and utilization.
Electrical Point of Connection Plan
Safeguarding smooth and safe electrical installations through strategic planning of connection points.
Rough-in Drawings/Wall Backing Plan
Advanced preparation with rough-in drawings and wall backing plans for flawless execution during the build.
Detail Drawings for Custom Fixtures
Crafted with precision to facilitate custom-built fixtures that seamlessly merge with the overall design.
Exhaust Hood Drawings
Ensuring optimal ventilation and adherence to safety norms with precise exhaust hood designs.
Equipment Specifications/Specification Books
Providing detailed equipment specifications to ensure clarity, accuracy, and adherence to quality benchmarks.
Final Inspection Punch List
A meticulous final review to ensure every detail, nook, and cranny is polished to perfection before handover.
Total Coordination with Contractors/Engineers/Architects
Ensuring a harmonious build process through collaborative coordination across all construction and design teams.
Review of Submittals
Engaging in thorough review processes to ensure every design and build aspect aligns with the envisioned plan.