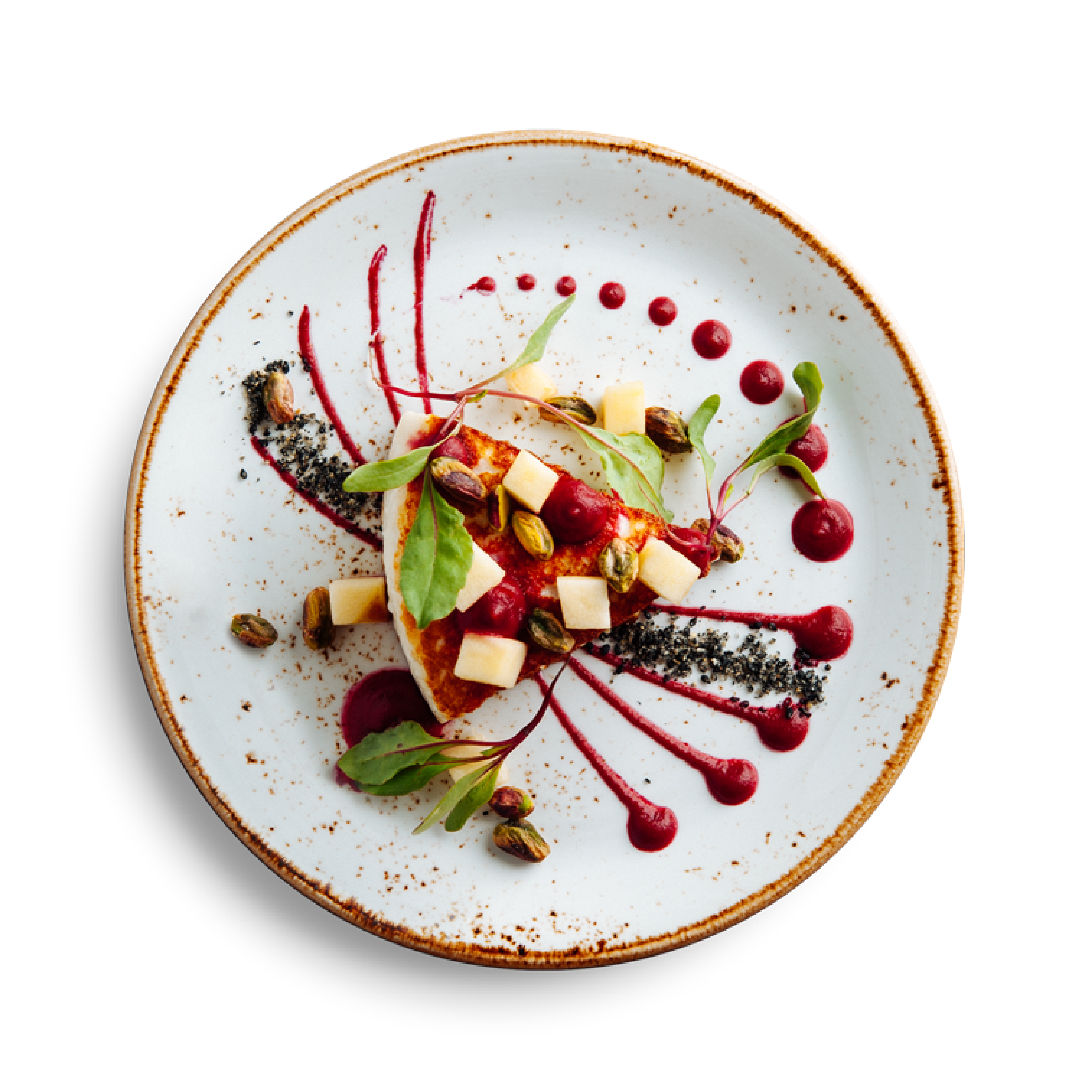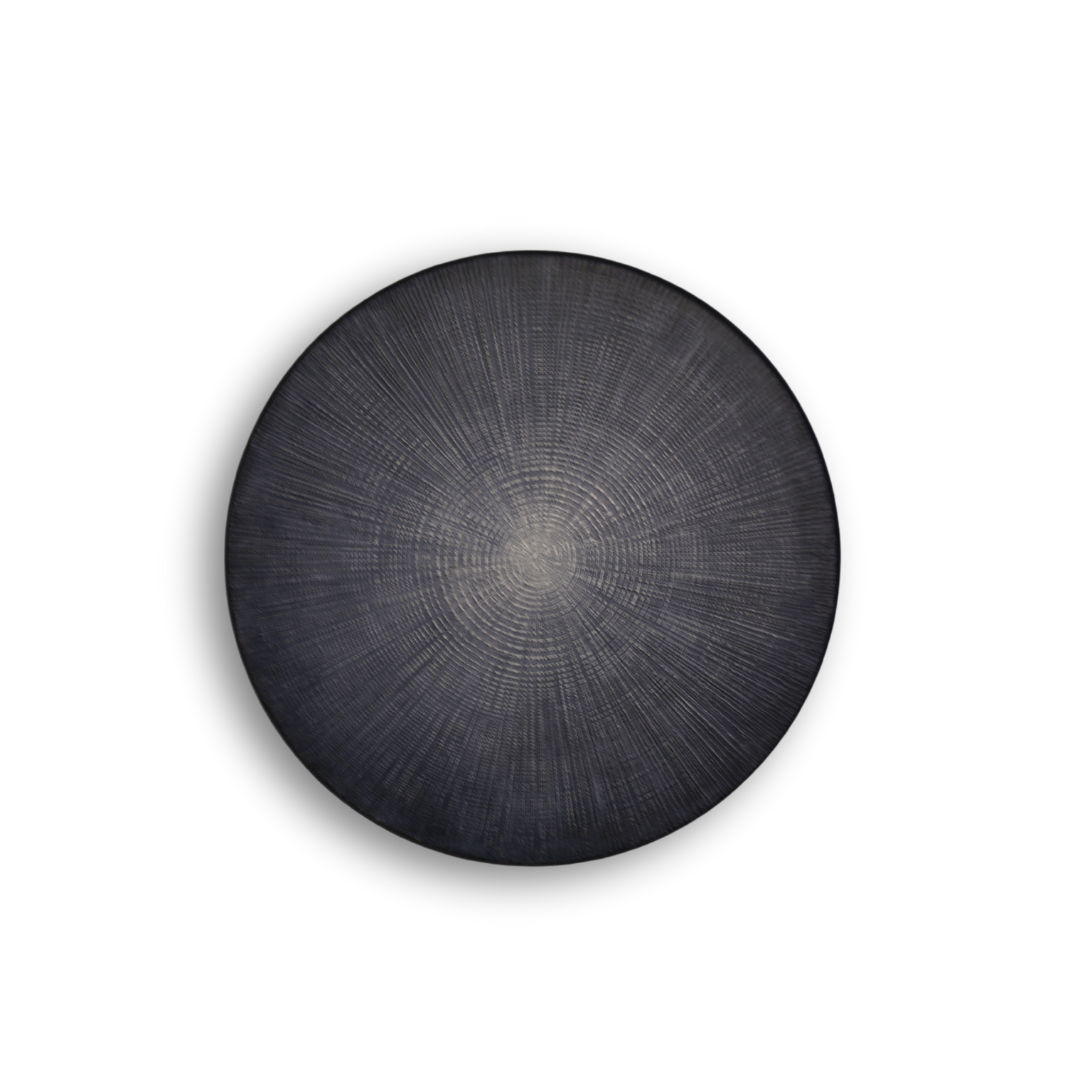About The Project
Located directly on the coast in La Jolla, this location was prime for an opportunity to elevate the culinary experience and create something unique worthy of the location. The existing space was an old "Center Stage" set up with a hot buffet line and salad bar that created long lines and challenged food quality. Food safety, transparency, and operations flexibility were critical in planning the design, especially having to stop and rethink the approach during the pandemic. Through strategic planning and working with the Project Team, we transformed the space to improve staffing operations by using simplified solutions and technology that reduced labor and minimized food waste. It was critical to bring the excitement of dining experiences back to senior members, having had the dining room shut down for almost two years by the pandemic. The venue opened with new culinary theater stations and featured a wine cellar with a wine barrel repurposed from a local winery as a corking station.
Project Team

SCOPOS Hospitality Group
Food Service Design Process

Culinary Programming
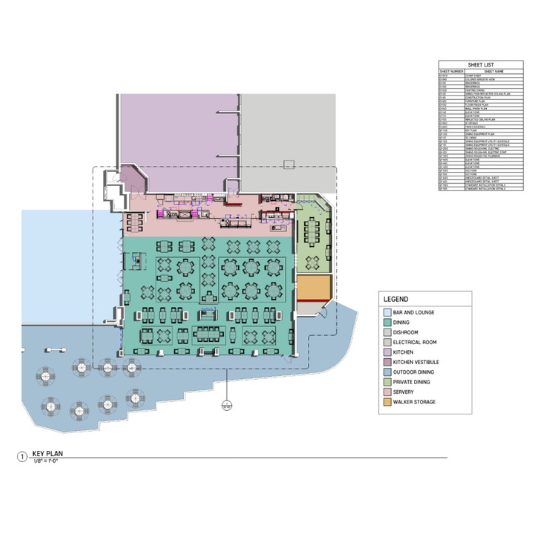
Space Planning
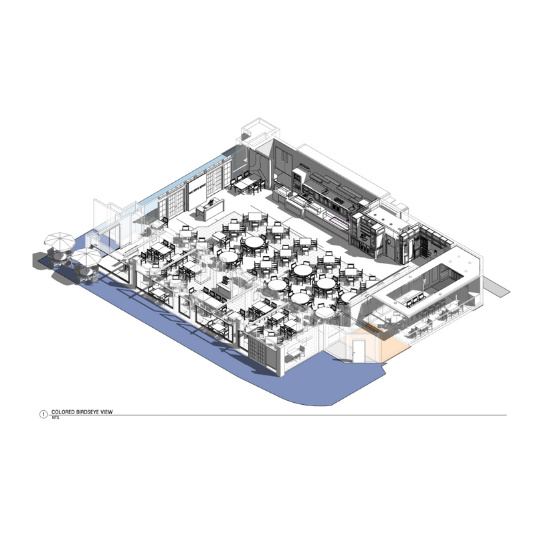
BIM Modeling & Configuring
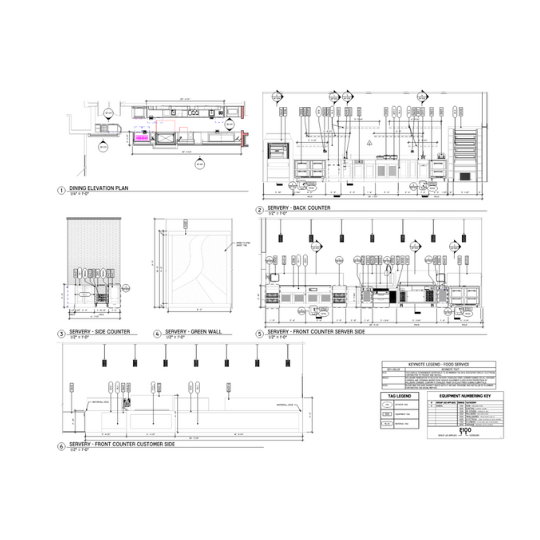
Millwork Engineering & Detailing
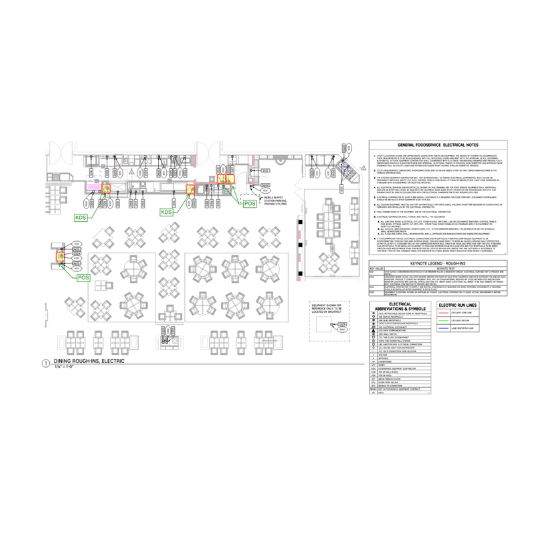
Mechanical, Plumbing/
Electrical Rough-Ins
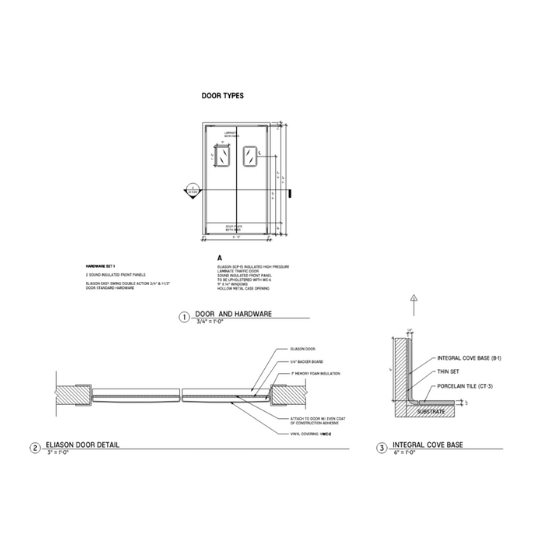
Specialty Conditions
The Existing Conditions
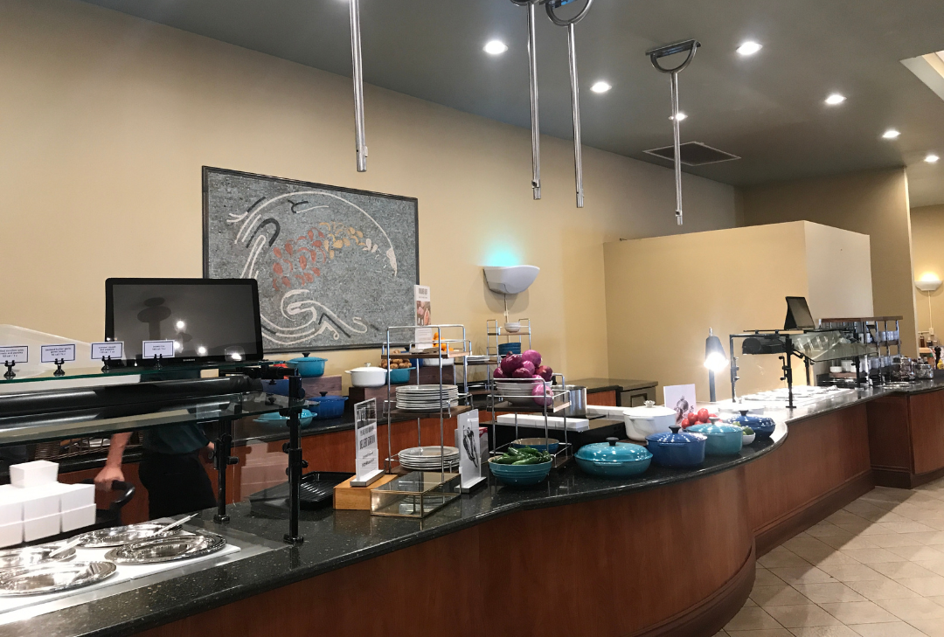
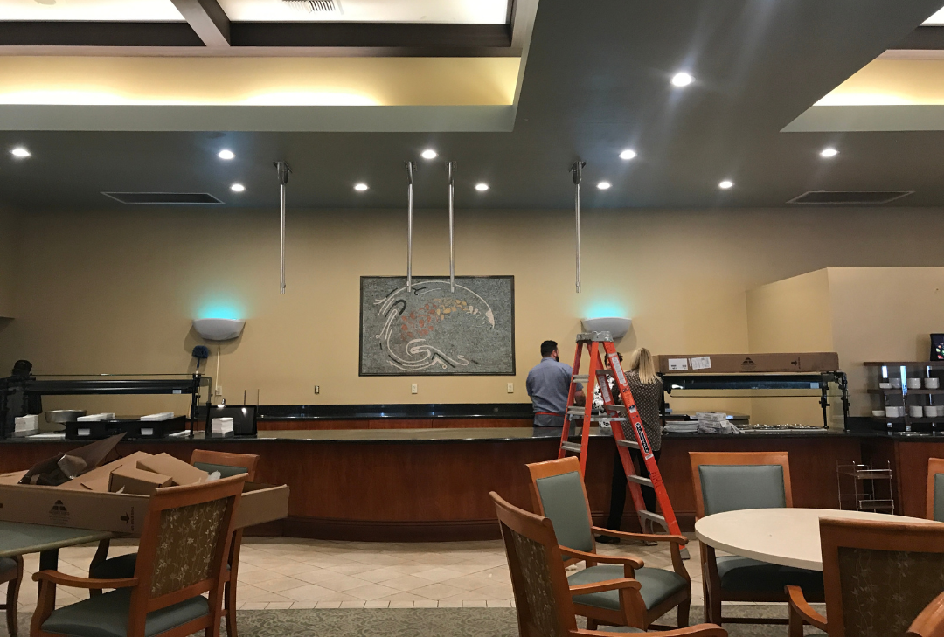
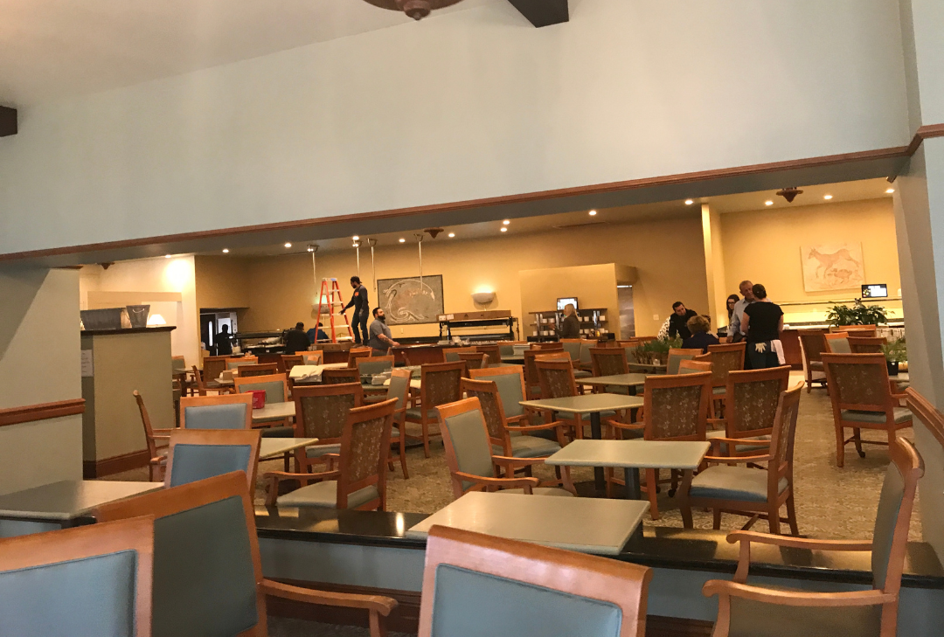
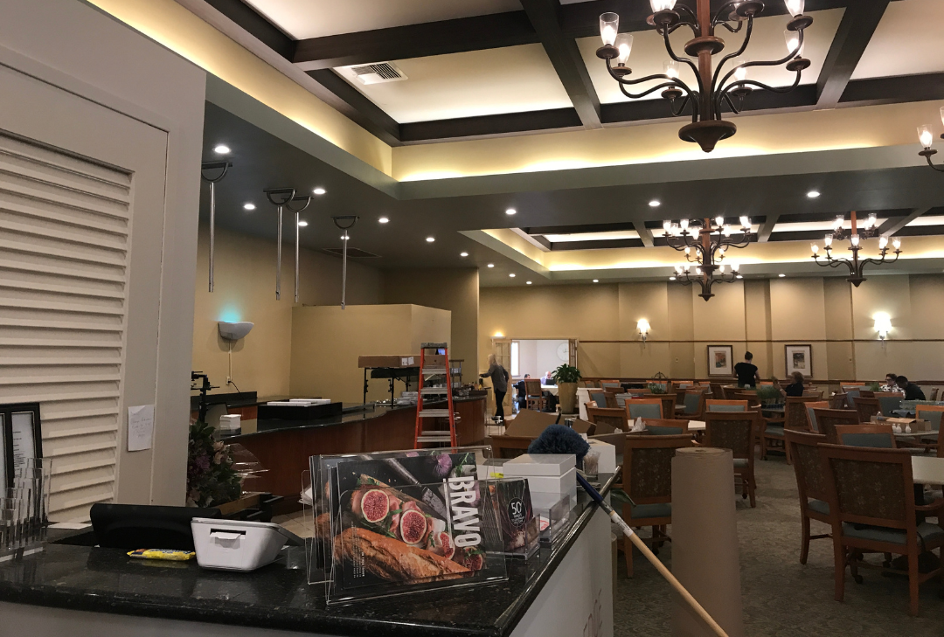
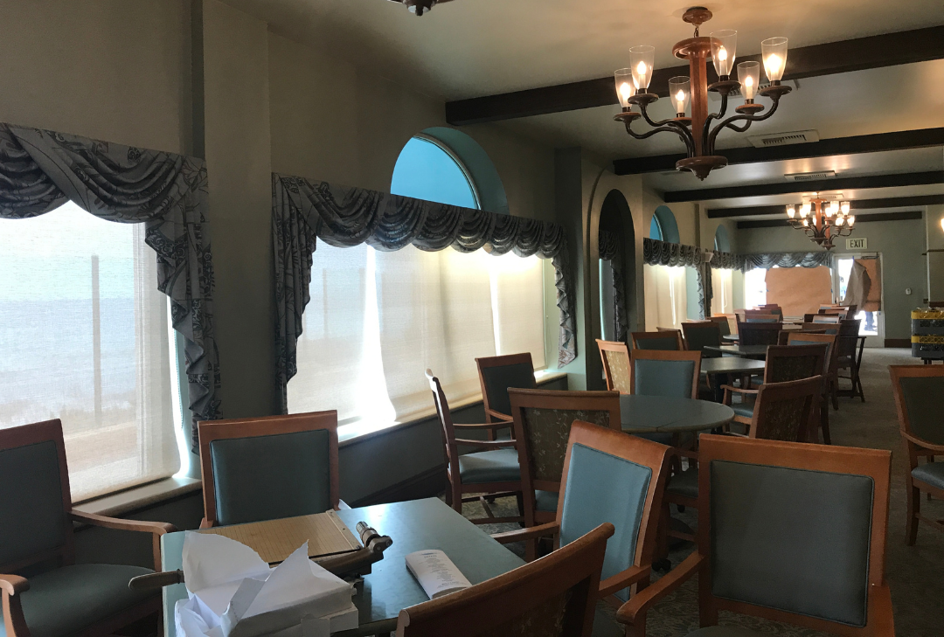
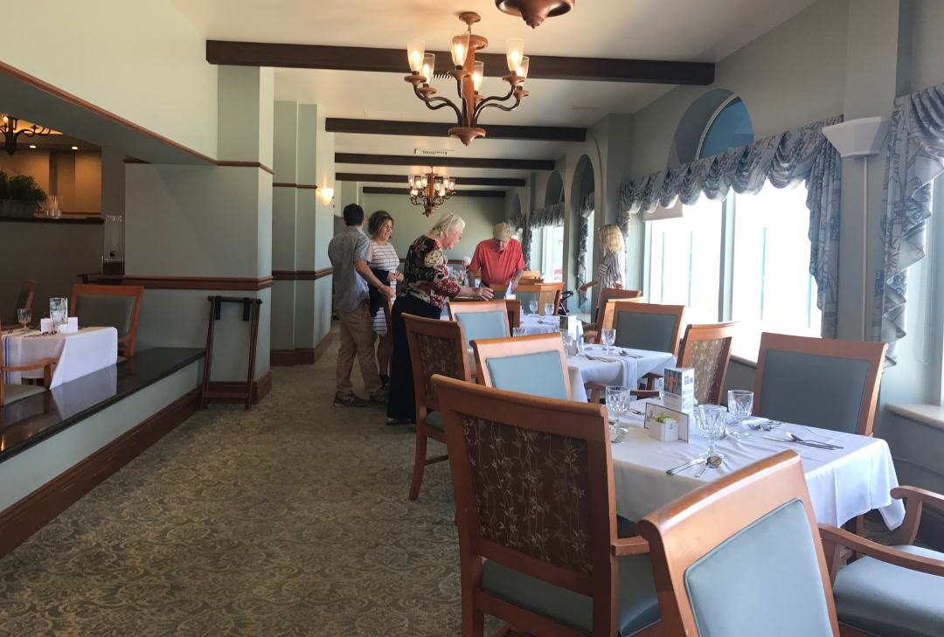
3D Renderings
Architecture, Food Service, Interiors & Branding cover critical coordination elements that can often clash and require delicate coordination details. Visualizing them in real-time allows each discipline to cover any potential gaps. We use this process internally to make design decisions and recommendations.
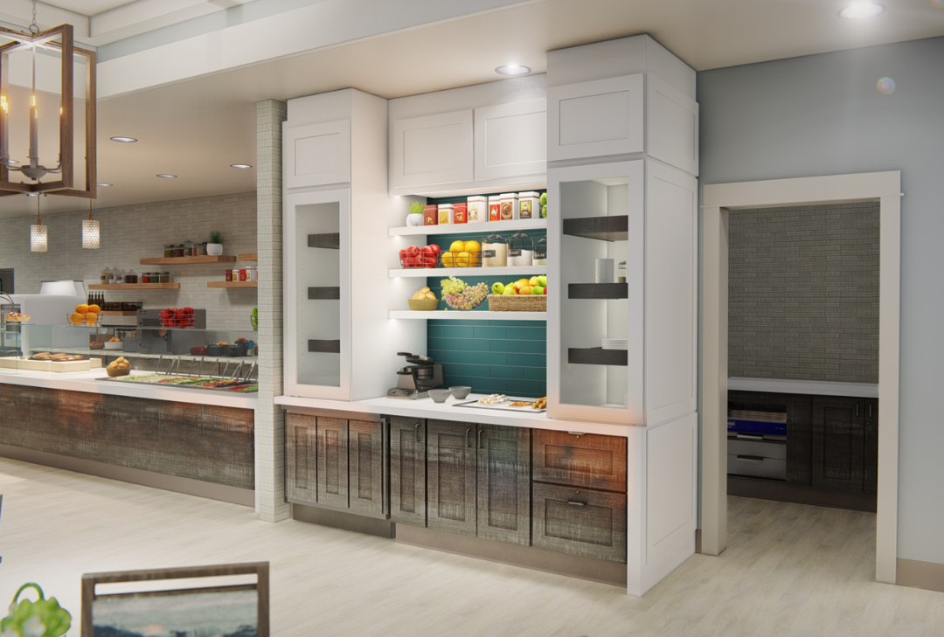
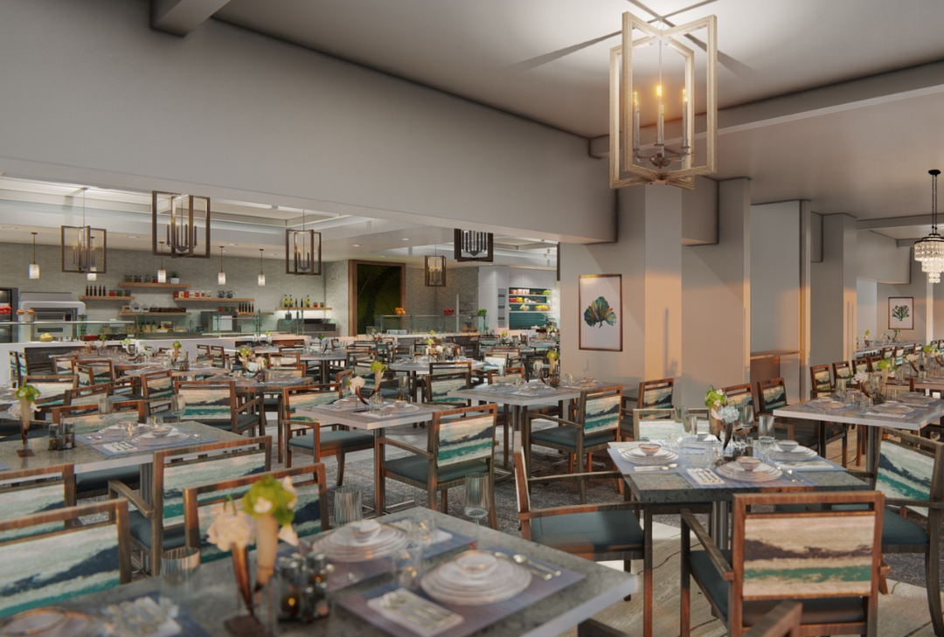
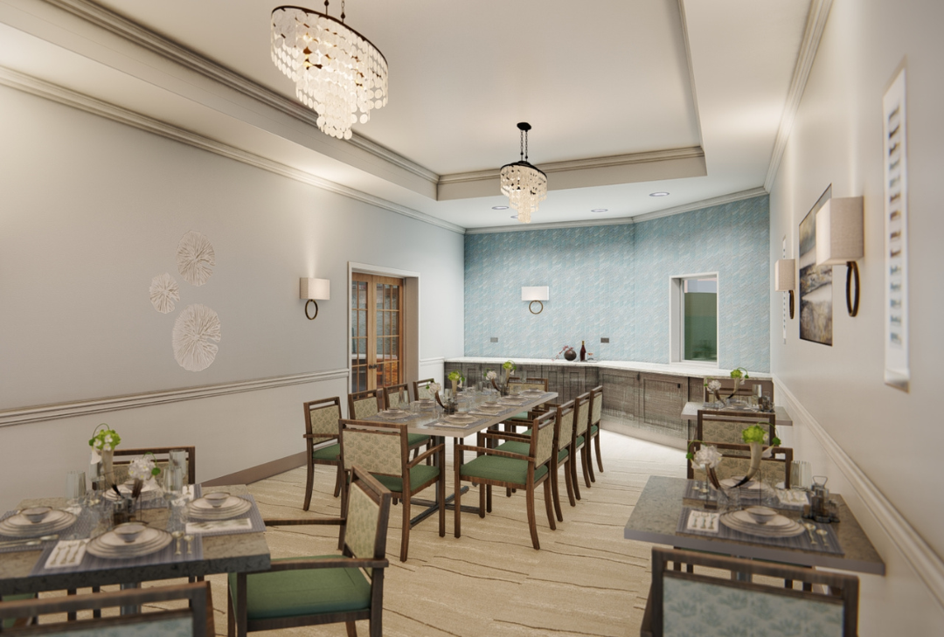
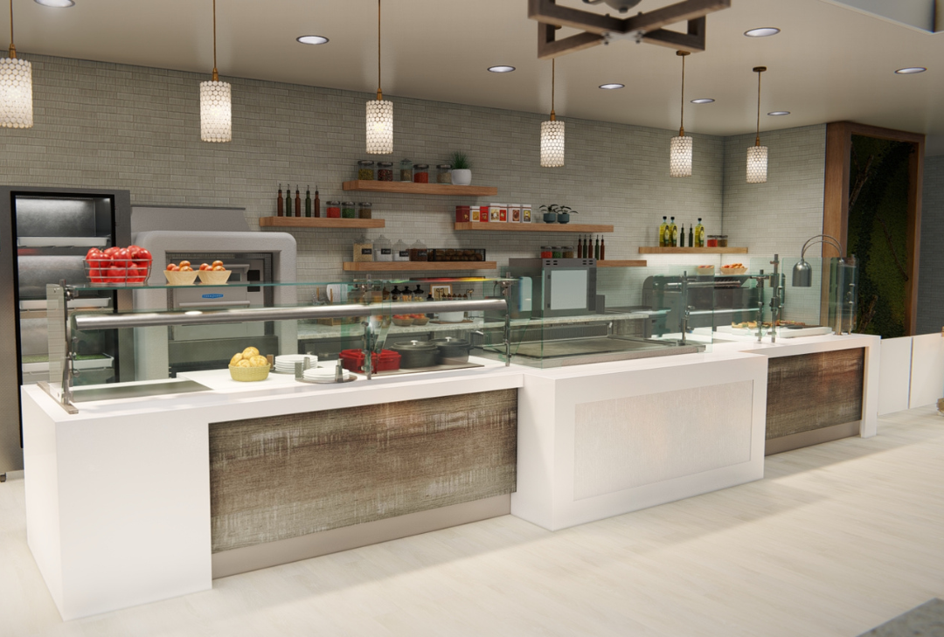
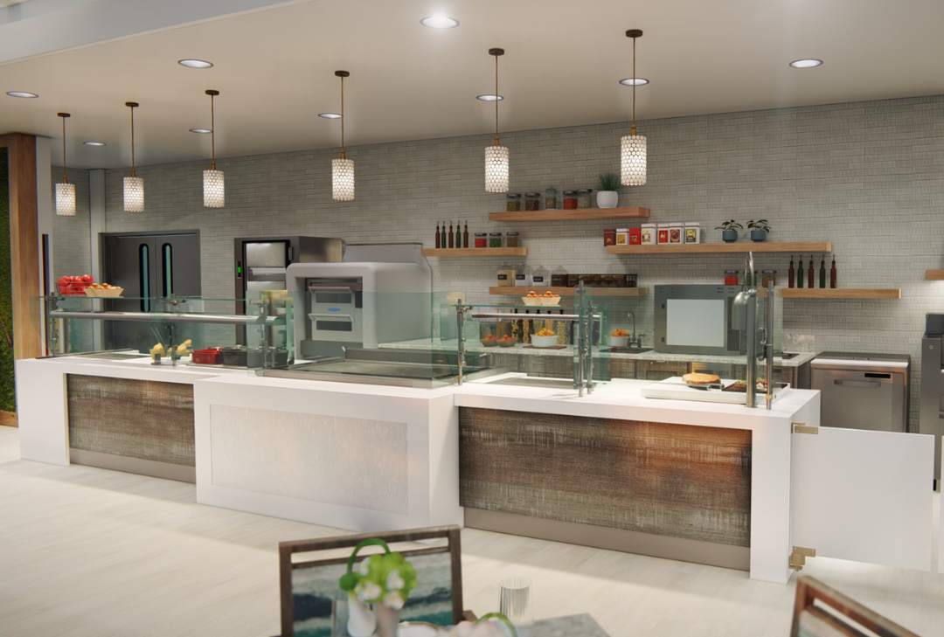
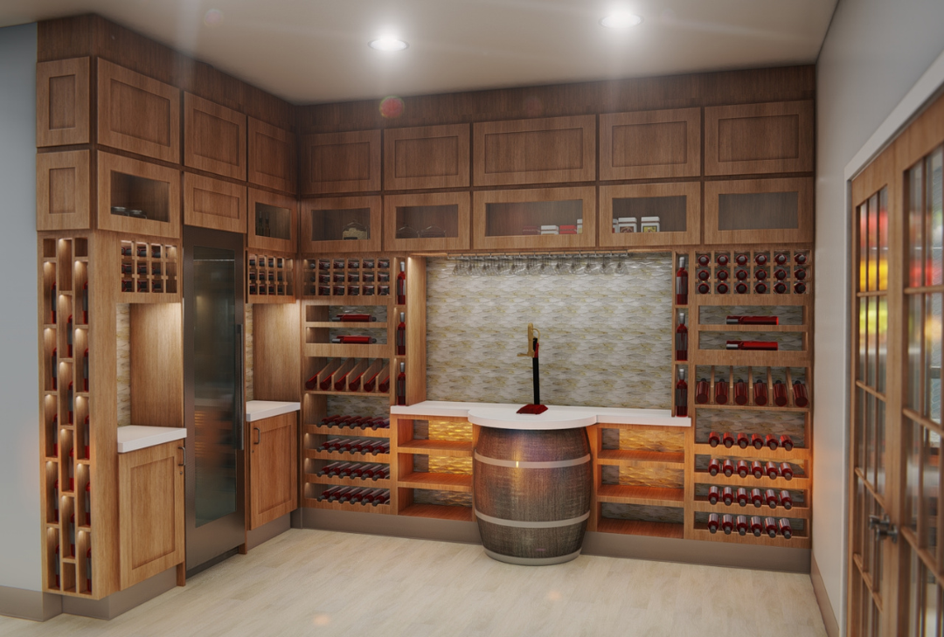
3D Virtual Animation
We took the rendering process to the next step and generated custom 3D animation that allowed us to walk them through the design with various camera shots and motion. A video link was generated and hosted on YouTube, making it available for project stakeholders for any marketing efforts and buy-in from decision-makers.
The Completed Space
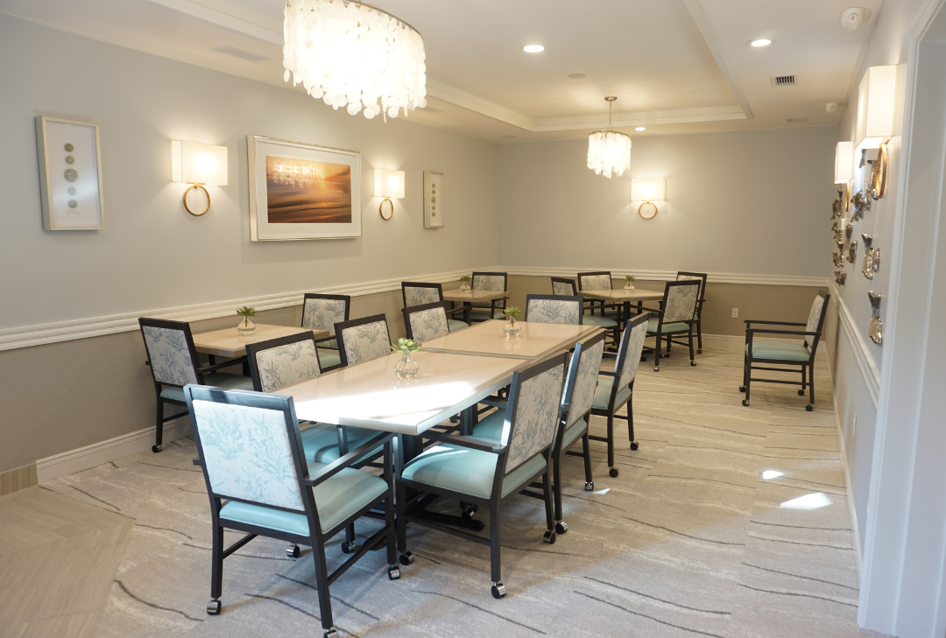
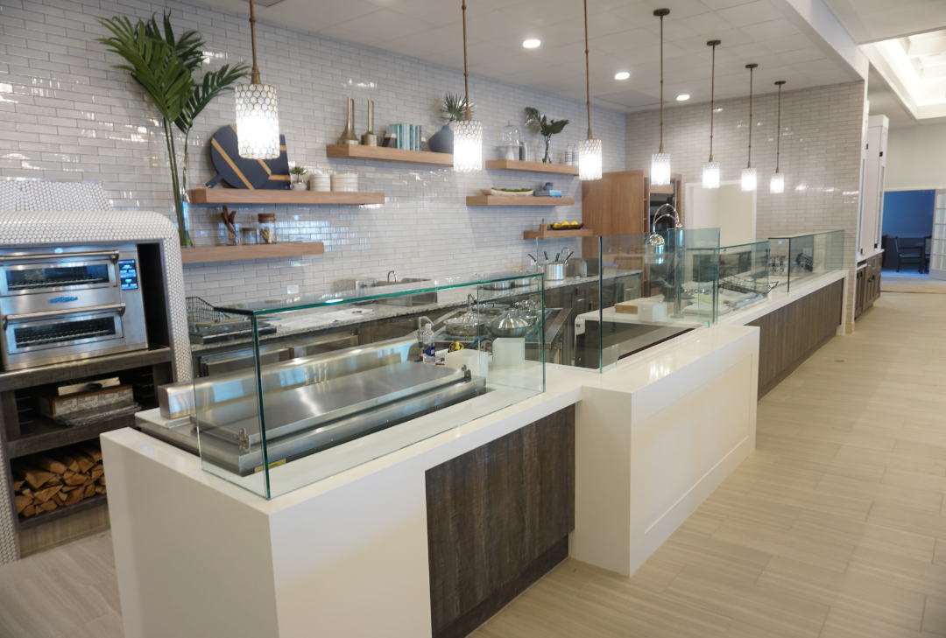
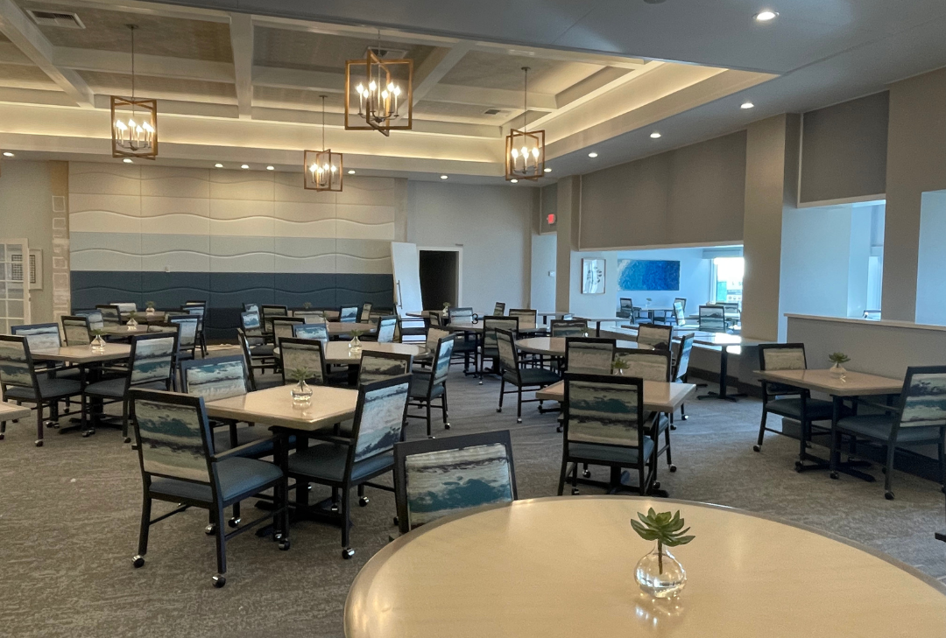
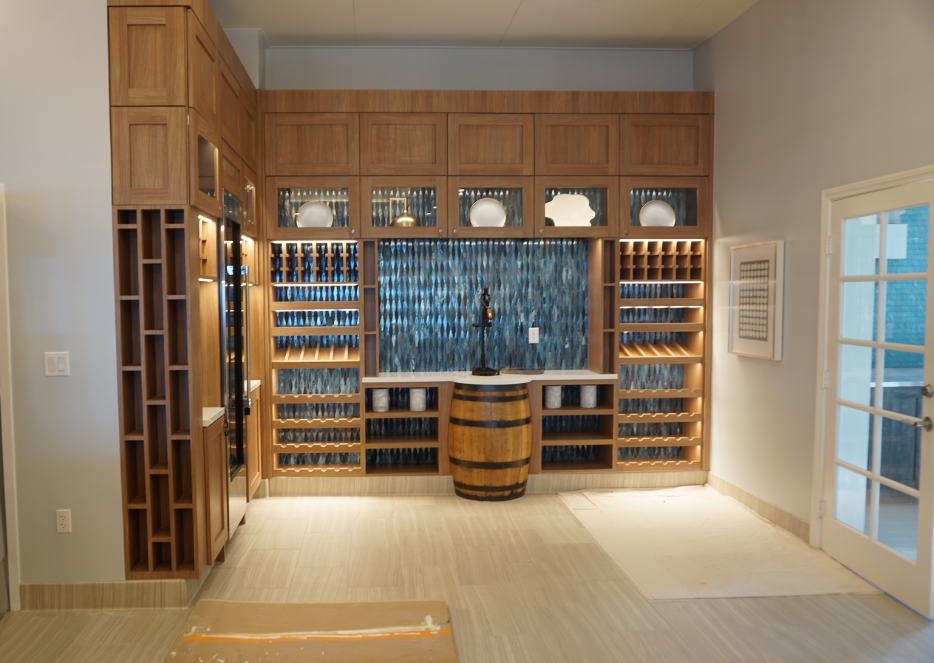
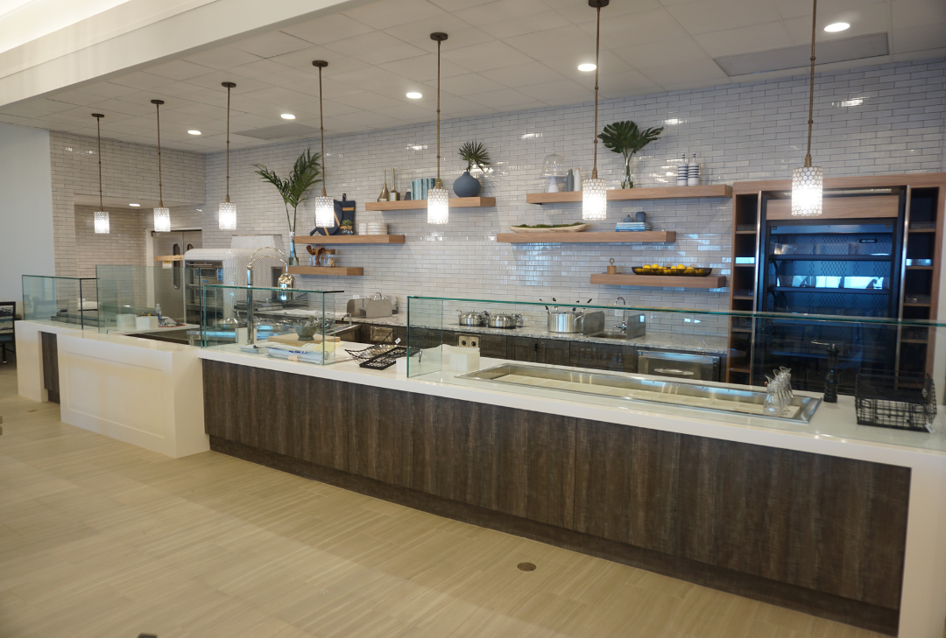
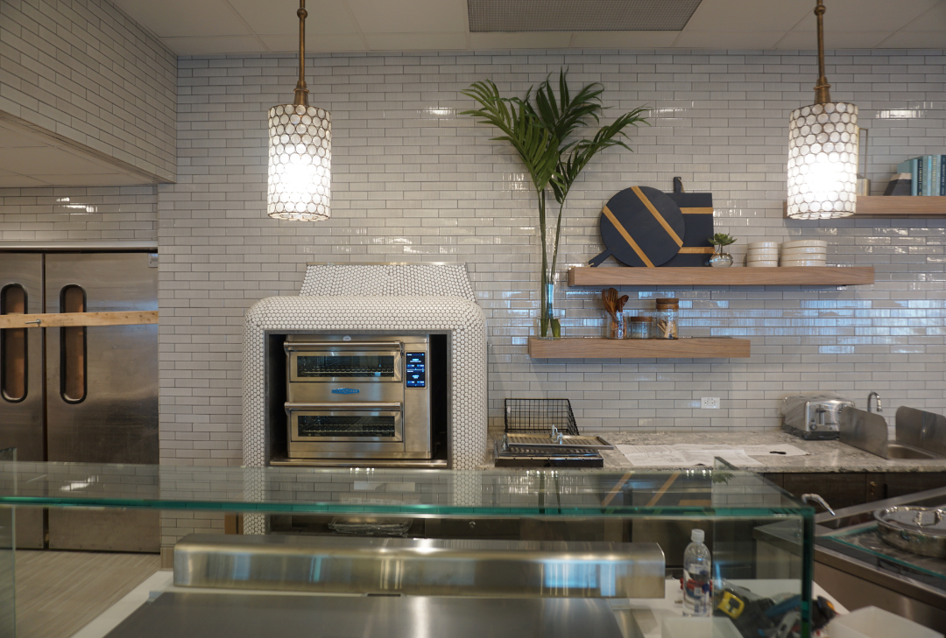
Interior Design Process
The Water’s Edge dining room at White Sands presented the unique challenge of designing a beautiful dining space while allowing its one-of-a-kind ocean view to remain the star of the show. The Interior Design team pulled inspiration fr om the blues and teals of the ocean waves and the light beige and white of the sandy shores to create a bright and sophisticated space wh ere residents can dine, relax and enjoy the view.
The high, coffered ceilings in the main dining space create an elegant ambiance. Pops of color in the accessories, artwork, and furniture paired with the neutral, clean architectural finishes draw your attention throughout the space. As you make your way to the private dining room, the wine cellar makes its appearance with a bold, blue glass tile and a rustic wine barrel centerpiece.
The private dining room acts as a small oasis with soft, warm color tones and elegant light fixtures. The bright blue wall tile, reminiscent of fish scales, and the koi fish sculpture add a touch of playfulness to the space.
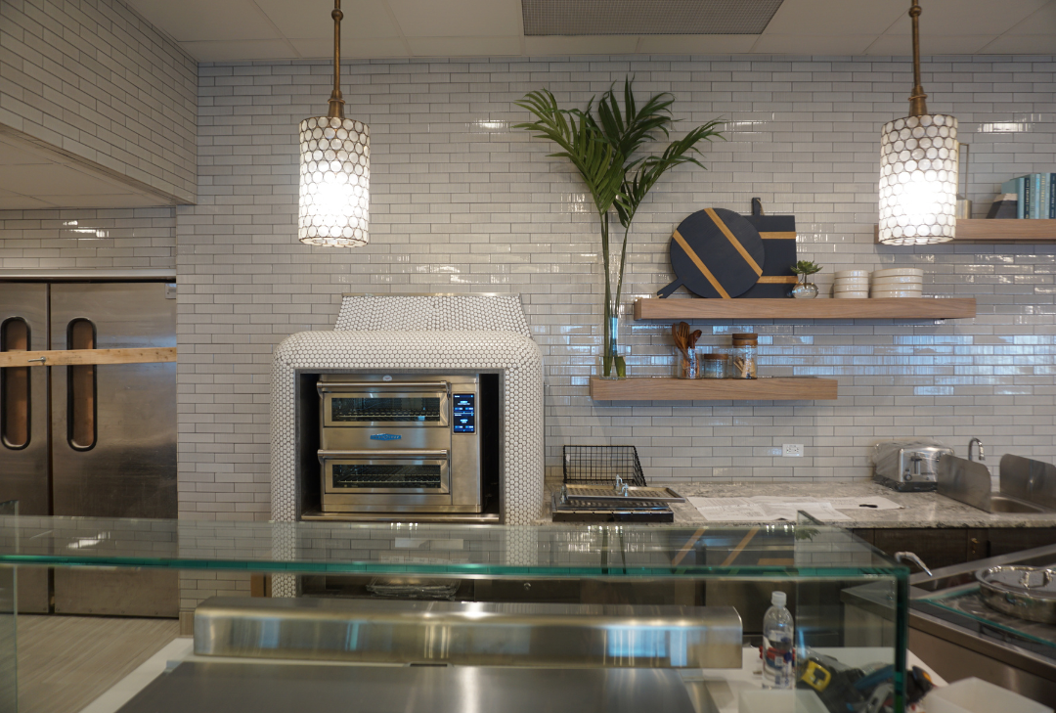
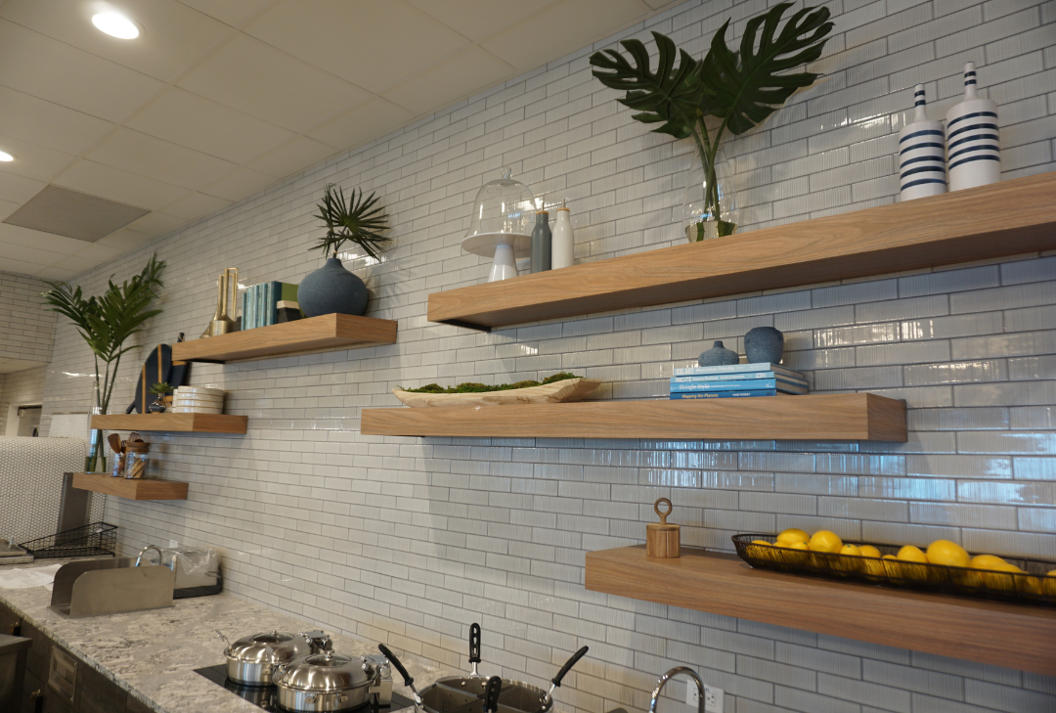

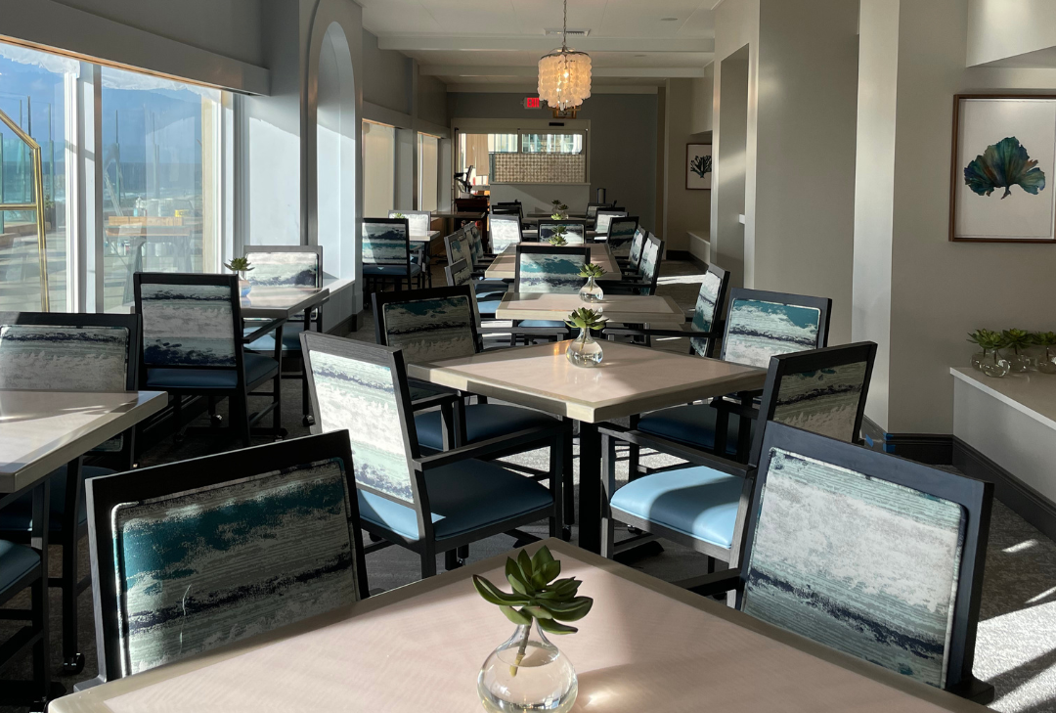
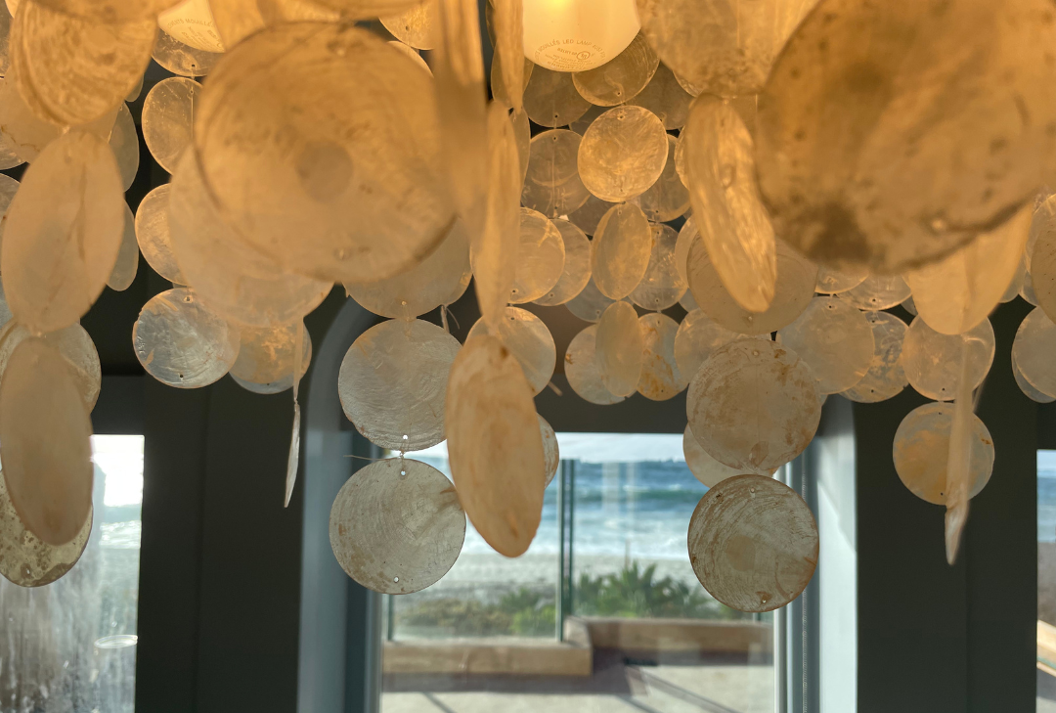
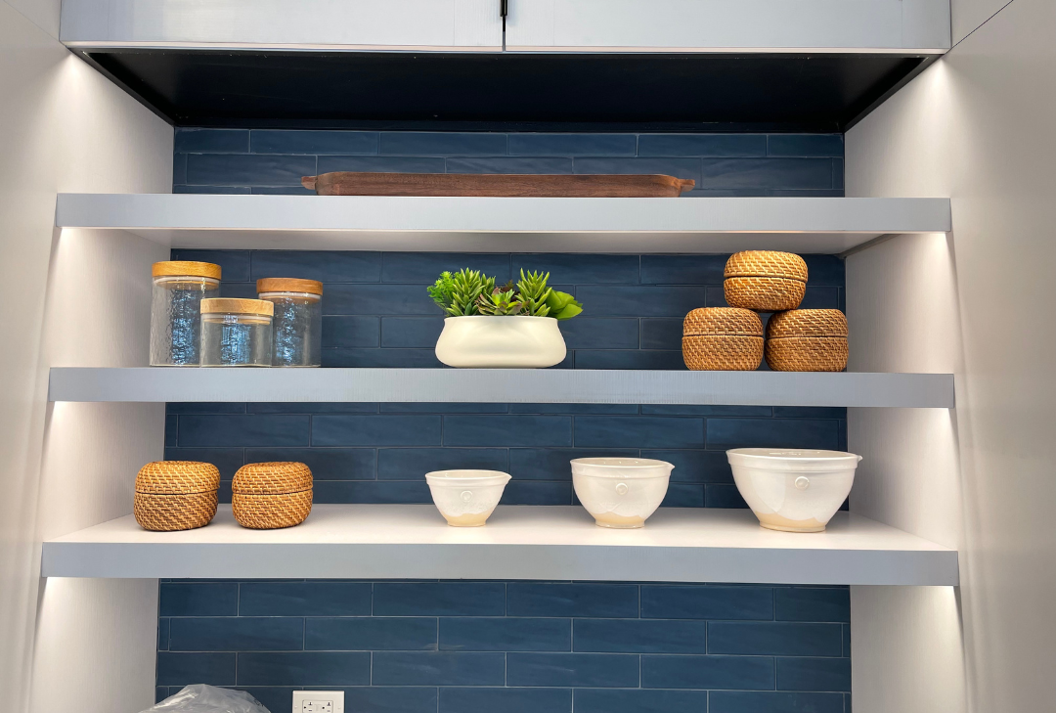
Branding Process
The Interior Design and Branding departments at SCOPOS collaborated to craft an art package that embodies the coastal California Waters Edge brand. The collection includes art that captures the essence of the California coast, including coastal-inspired artwork, abstract pieces, and sculptural elements that seamlessly blend to create a cohesive look.
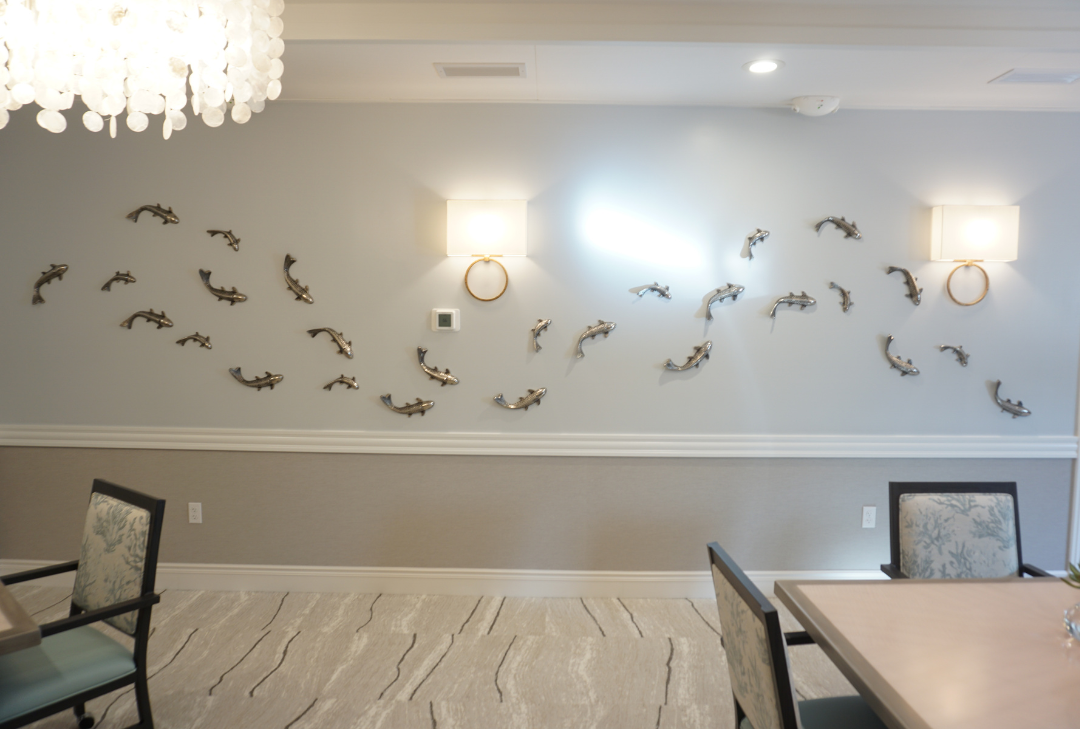
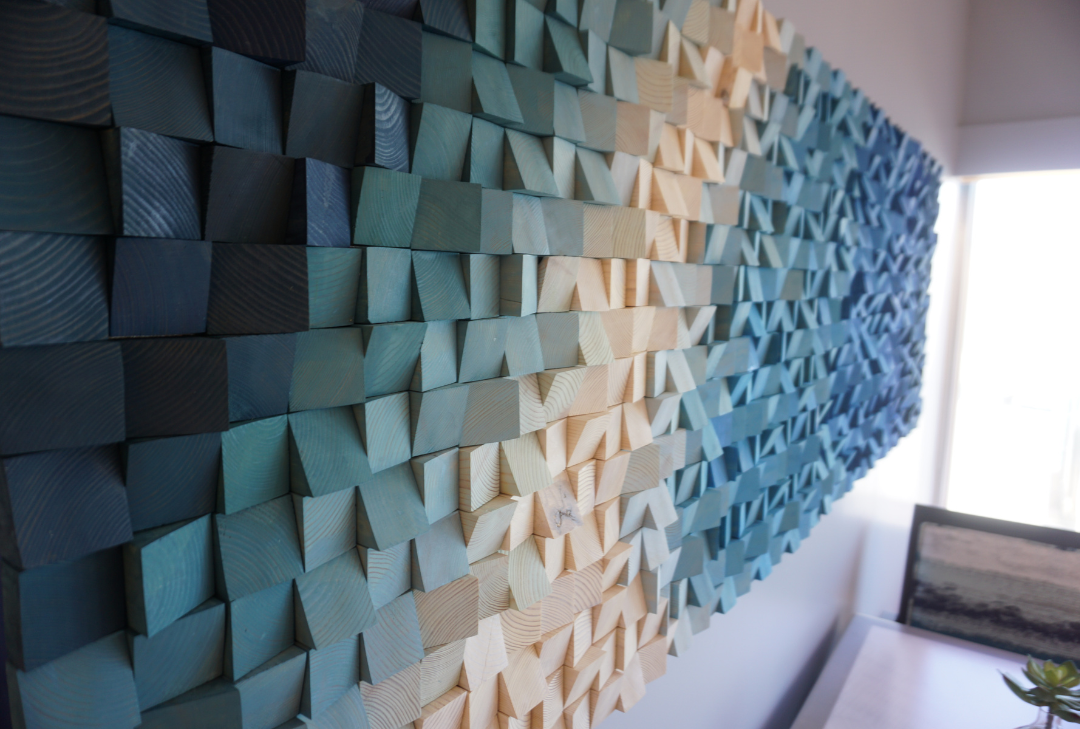
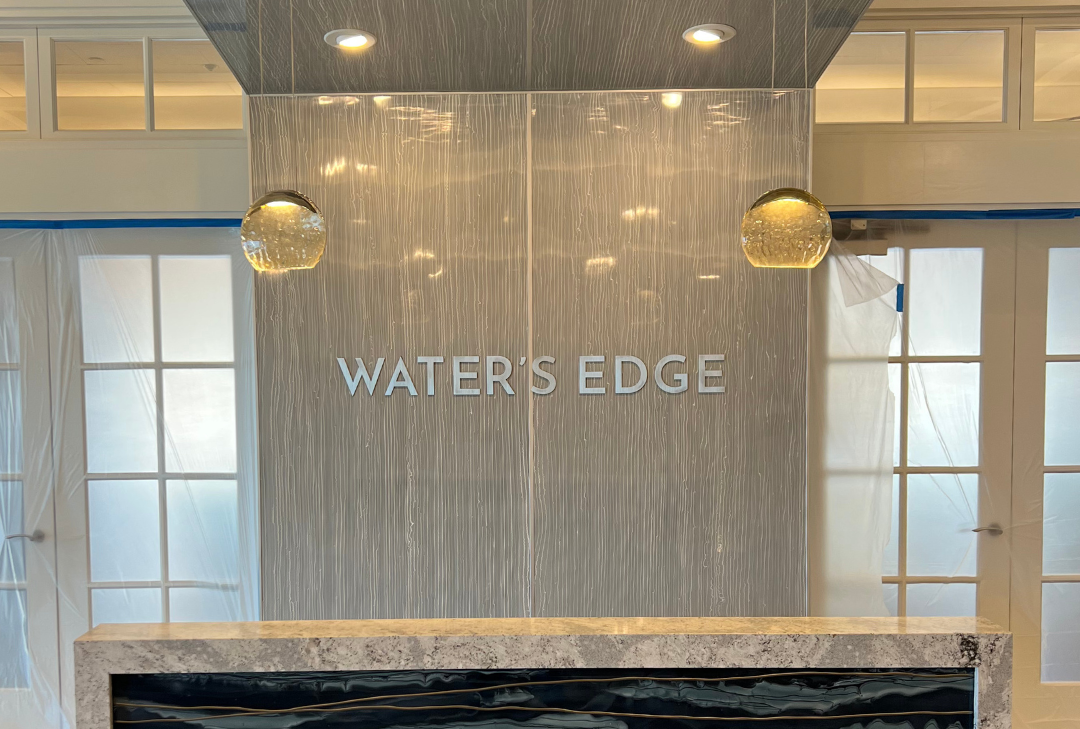
Learn More about our services & get connected




