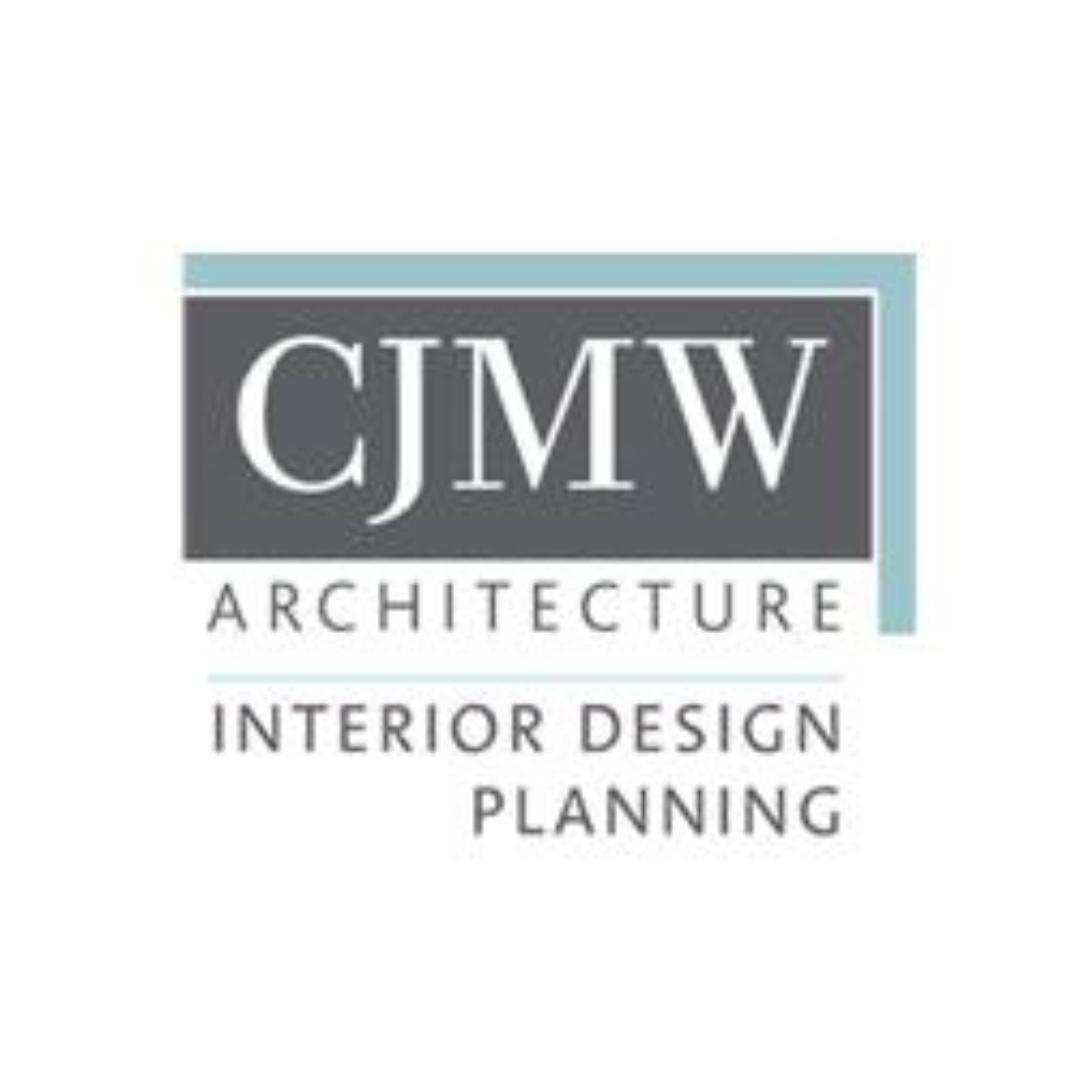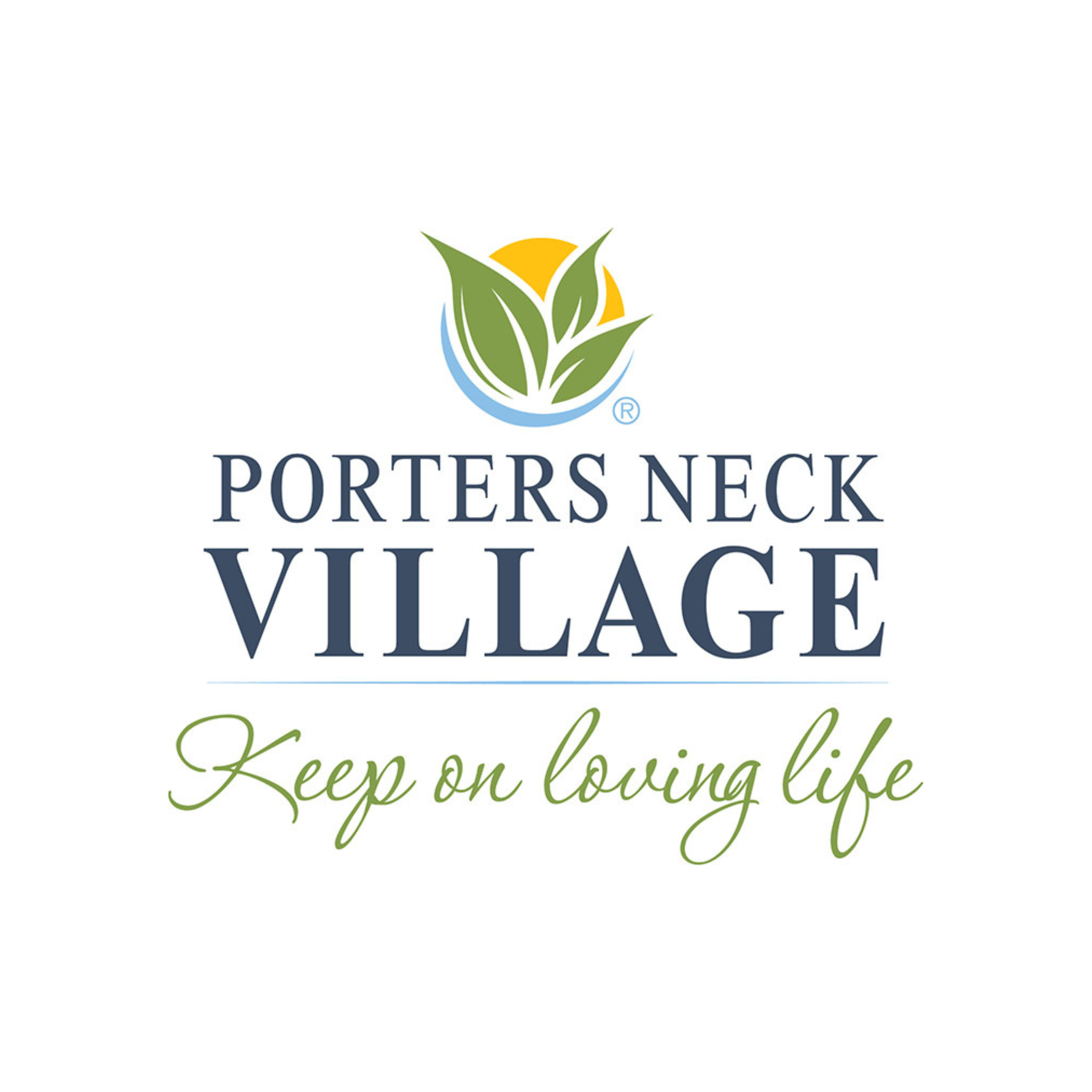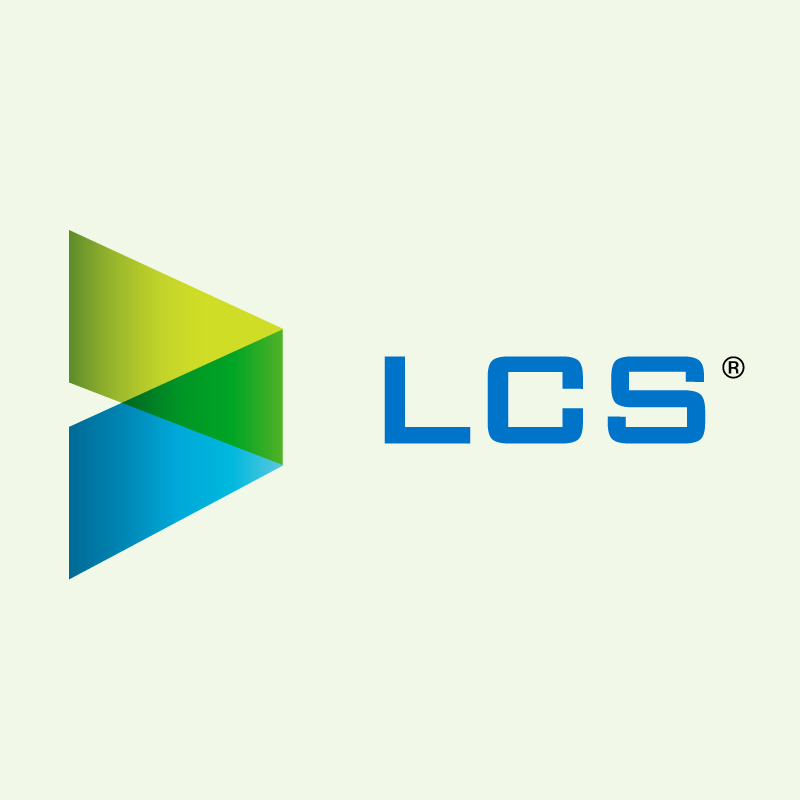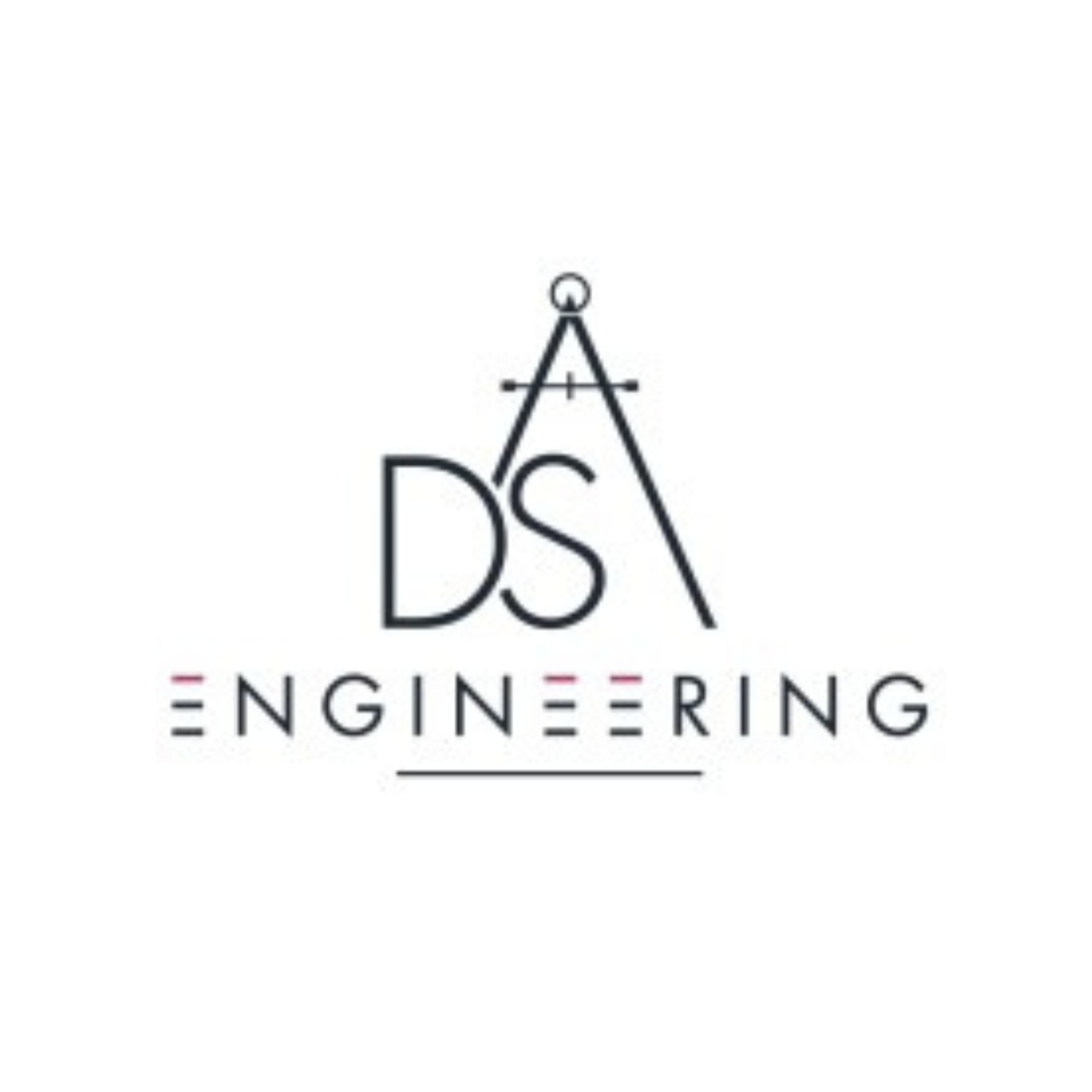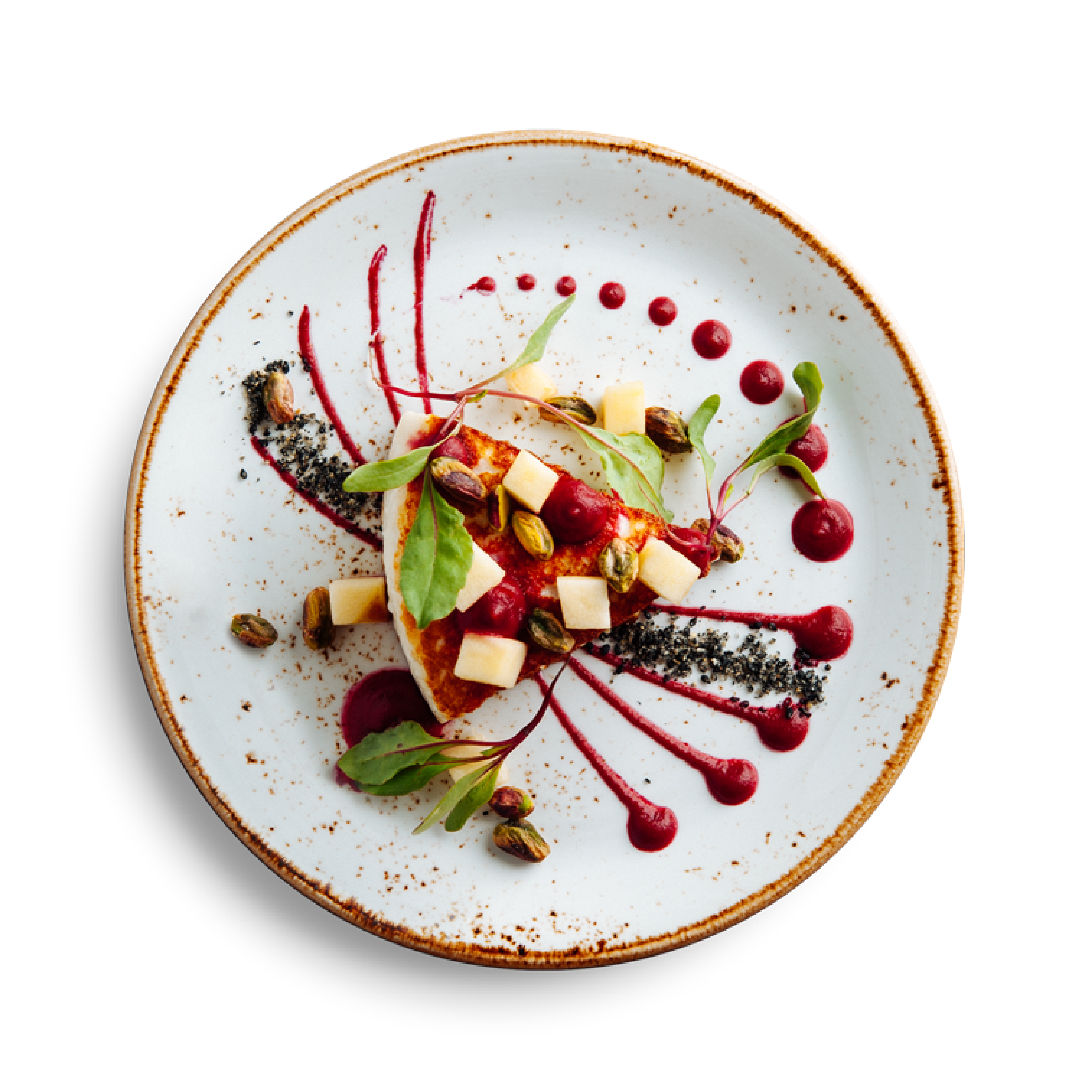About The Project
At LCS - Porter's Neck Village, the goal was a community-driven initiative aimed to expand and improve the dining and entertainment experiences within the community. The SCOPOS team, in collaboration with our project partners, crafted a dining space that replaces formalness for a relaxed yet vibrant and welcoming atmosphere. It was essential to respect the residents' preferences, allowing them the freedom from adhering to a strict dress code while creating a laid-back environment to unwind and savor their meals. The new pub-like venue is designed to be a hub of excitement, perfect for enjoying sports and social festivities, while also maintaining a well-lit and cozy space that balances natural and artificial lighting with effective sun control mechanisms. In the end, our mission at LCS - Porter's Neck Village was to tap into their their desires and value, enriching their dining and entertainment options all while preserving the communities unique and inviting village atmosphere. The SCOPOS team is proud to have been part of this transformation.
Project Team
Food Service Design Process
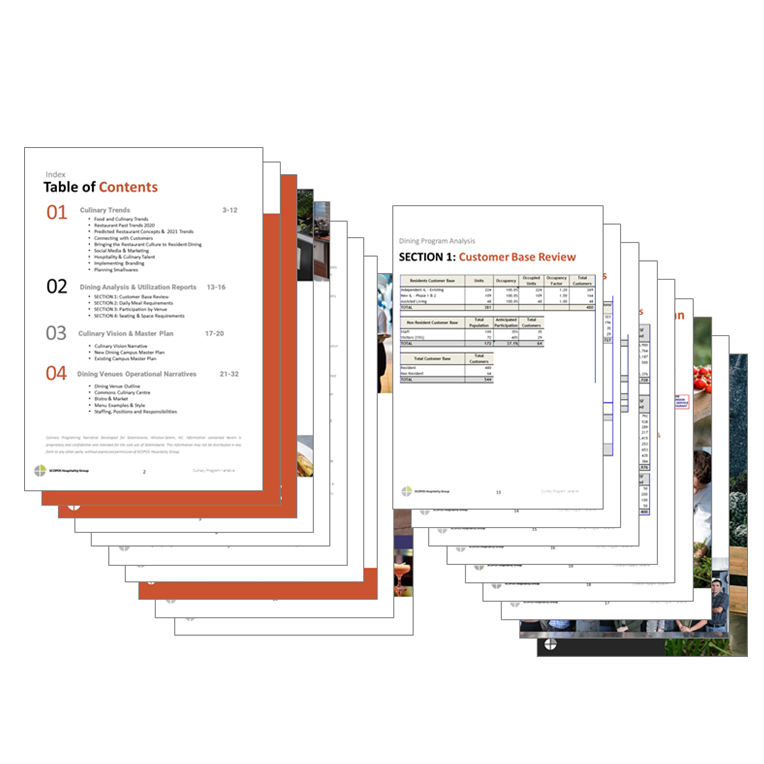
Culinary Programming
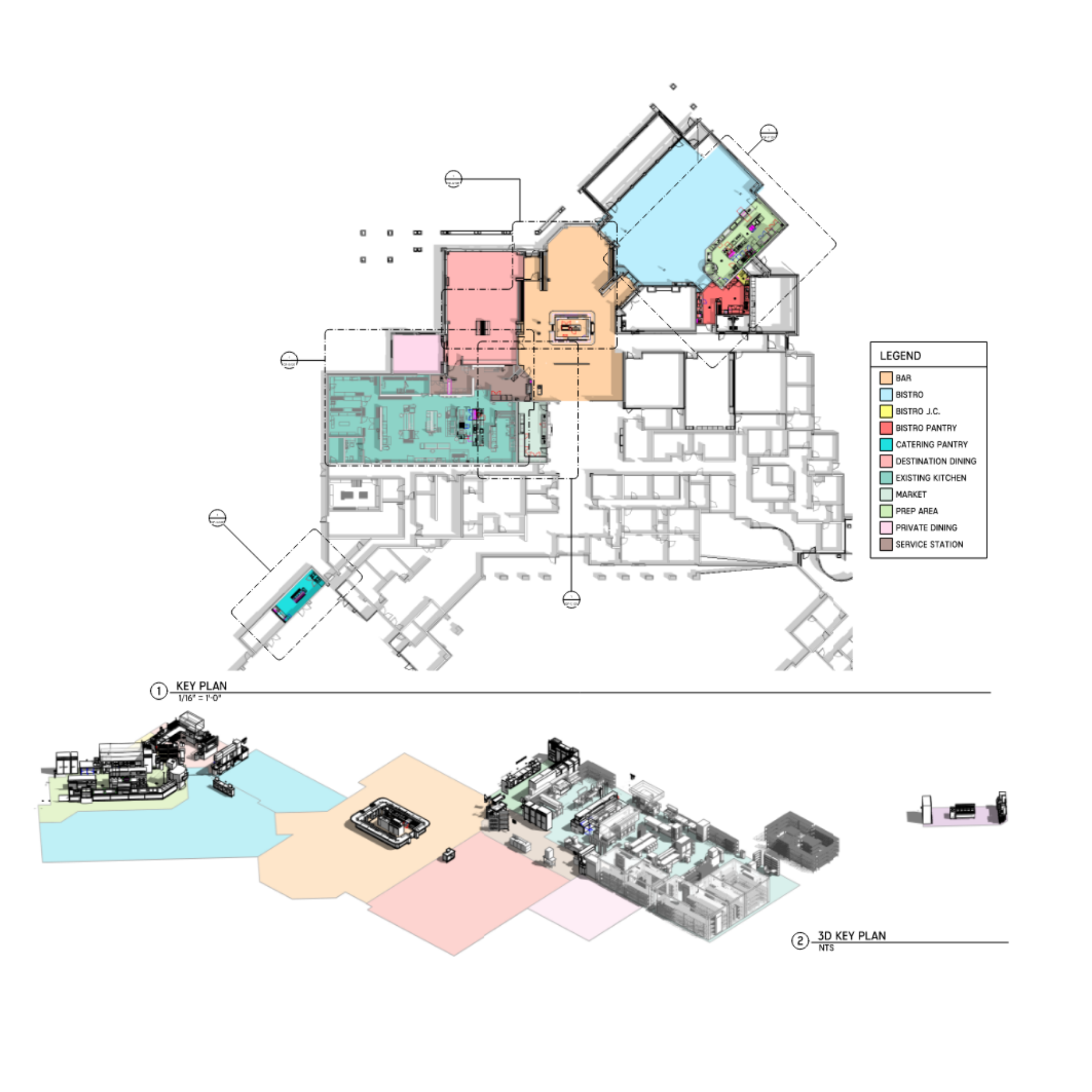
Space Planning
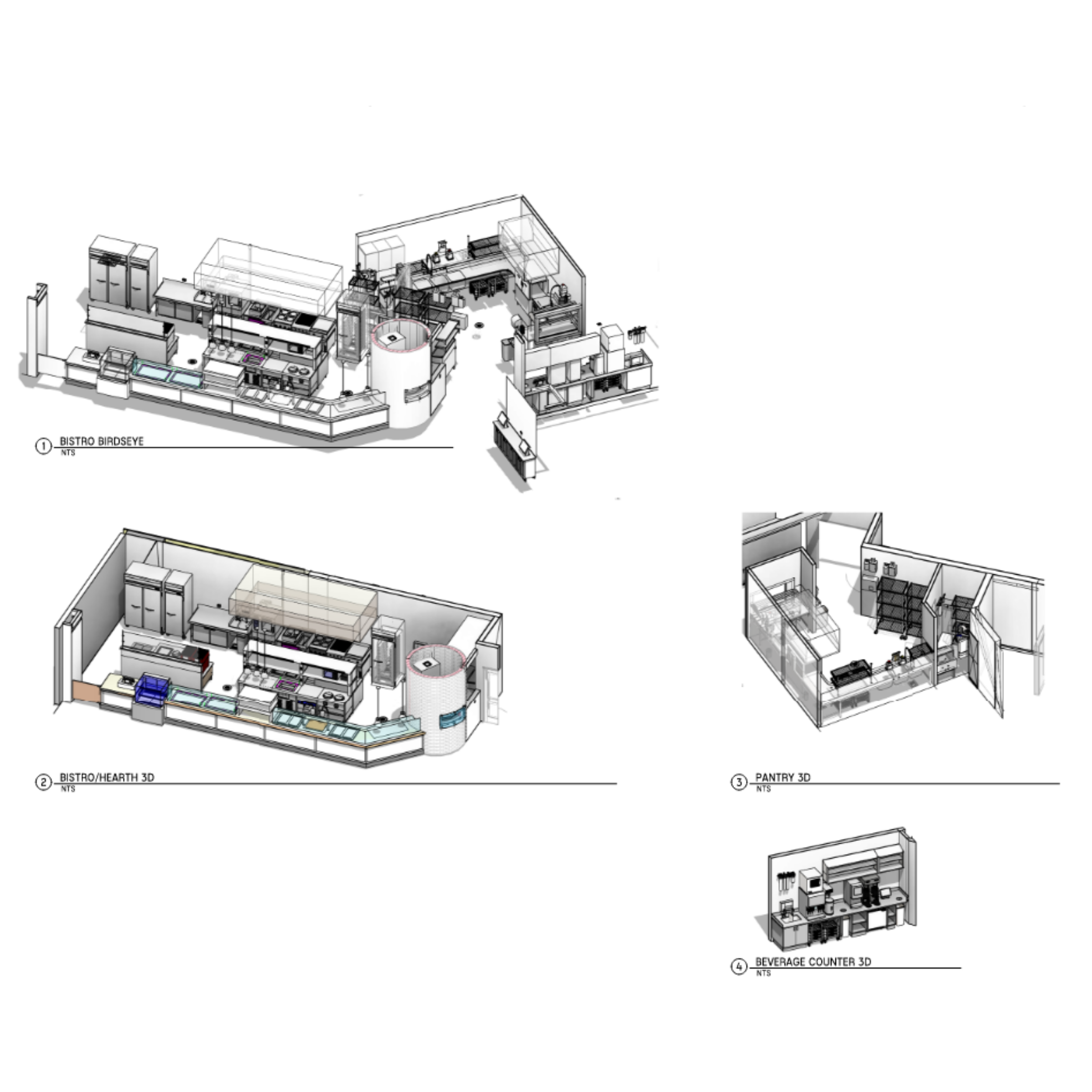
BIM Modeling & Configuring
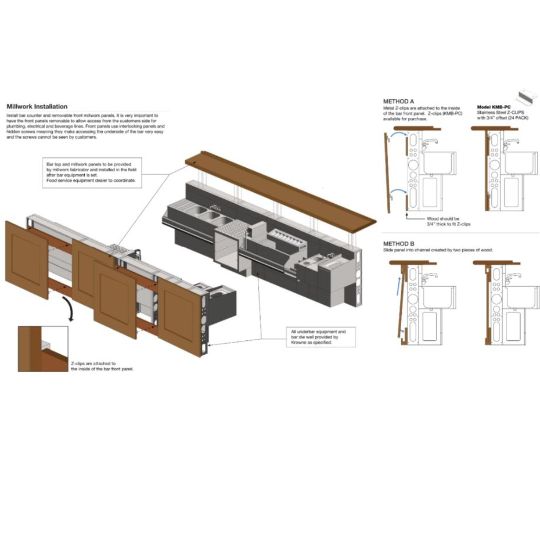
Millwork Engineering & Detailing
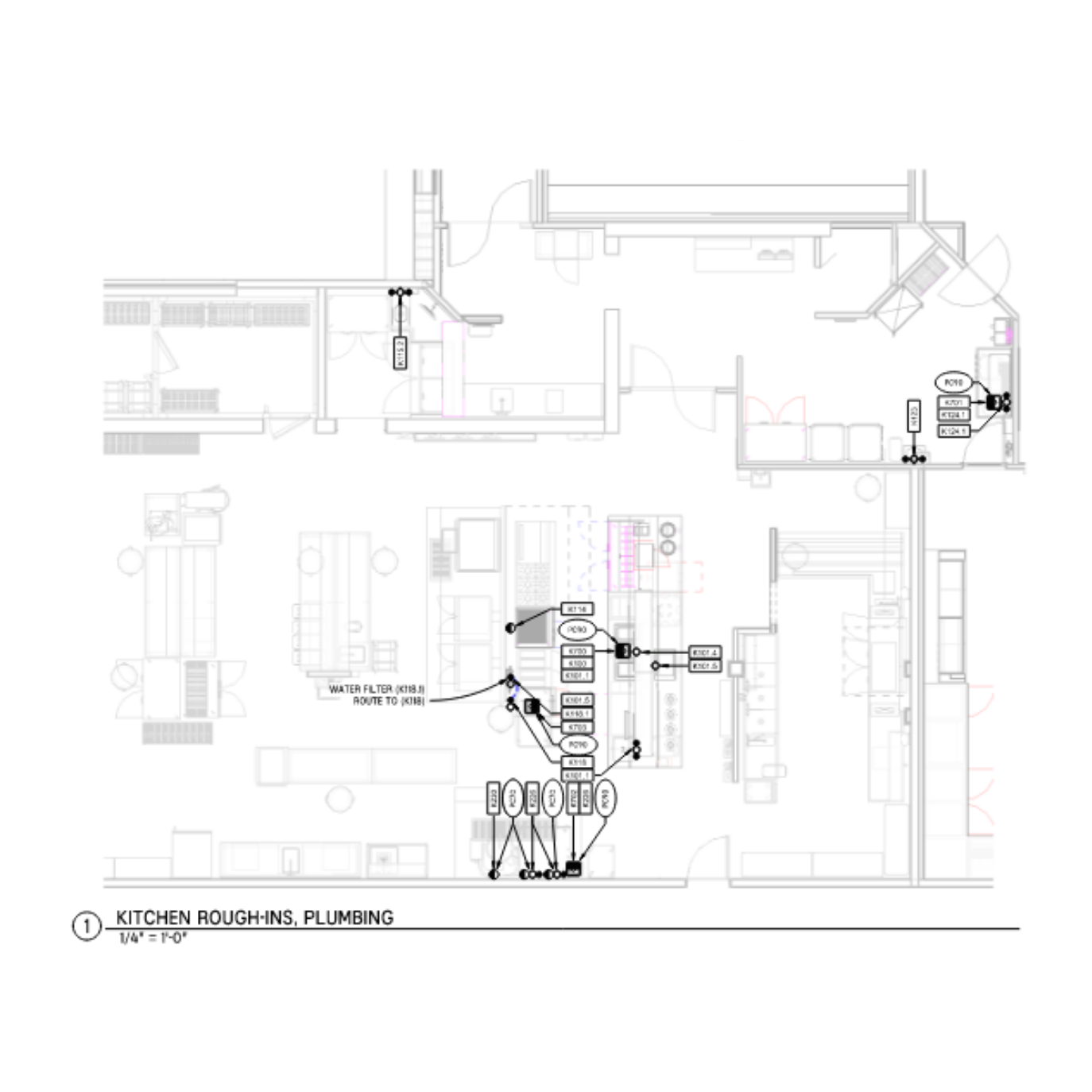
Mechanical, Plumbing/
Electrical rough-ins
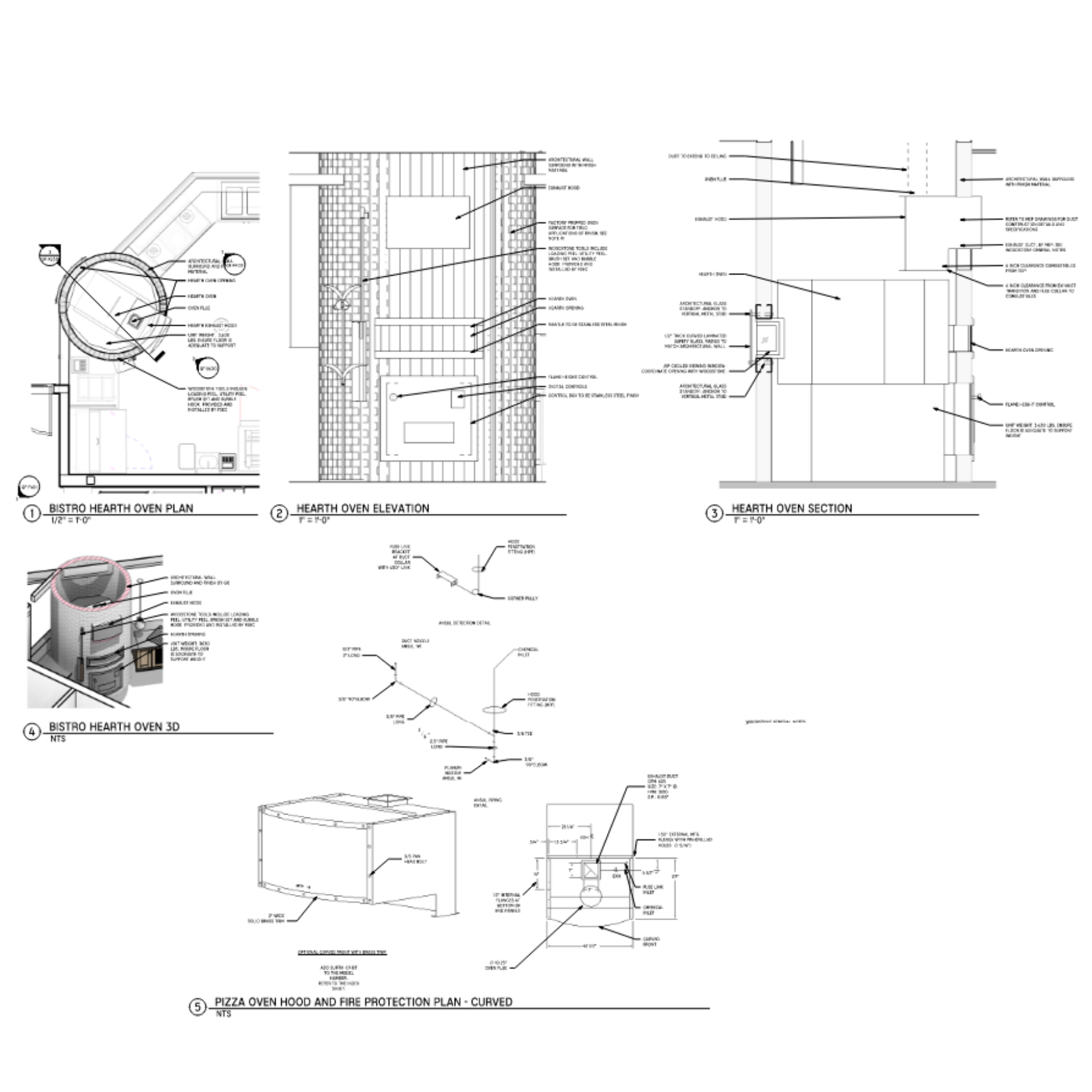
Specialty Conditions
The Existing Conditions
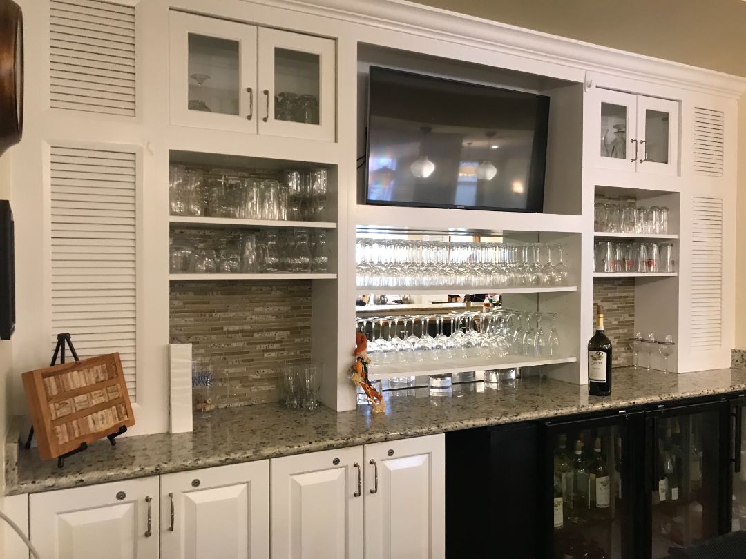
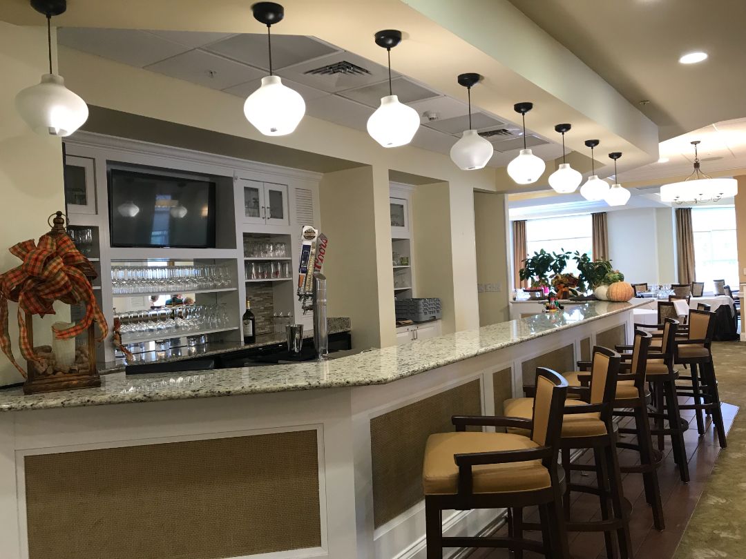
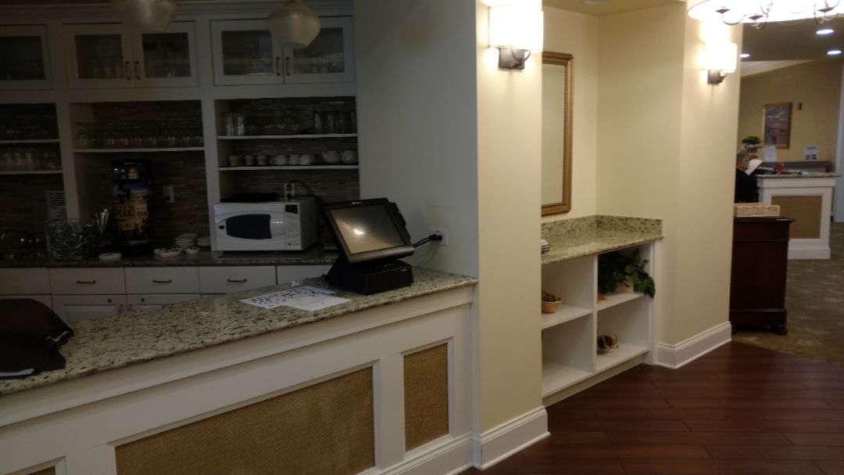
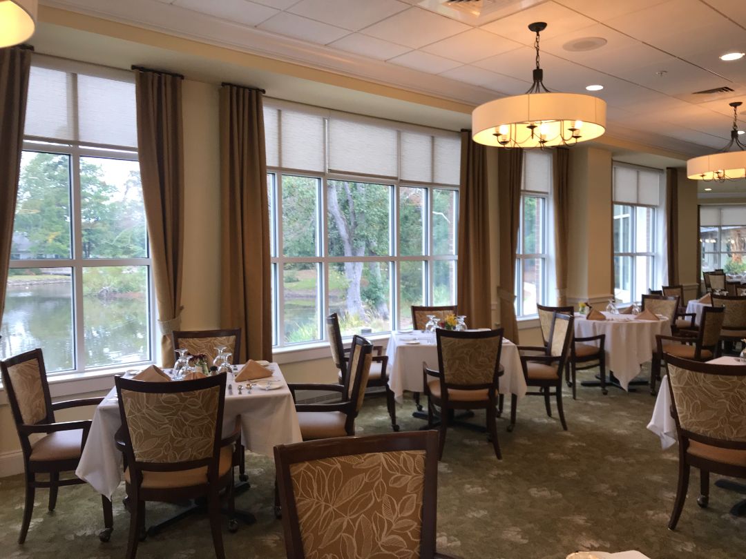
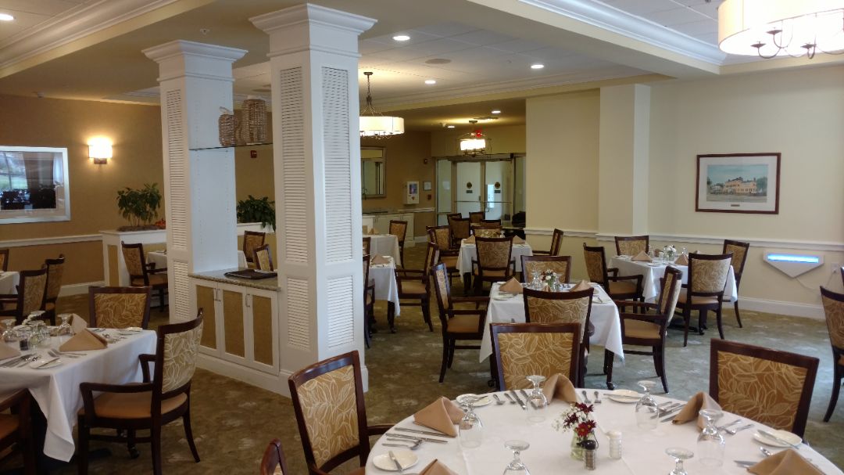
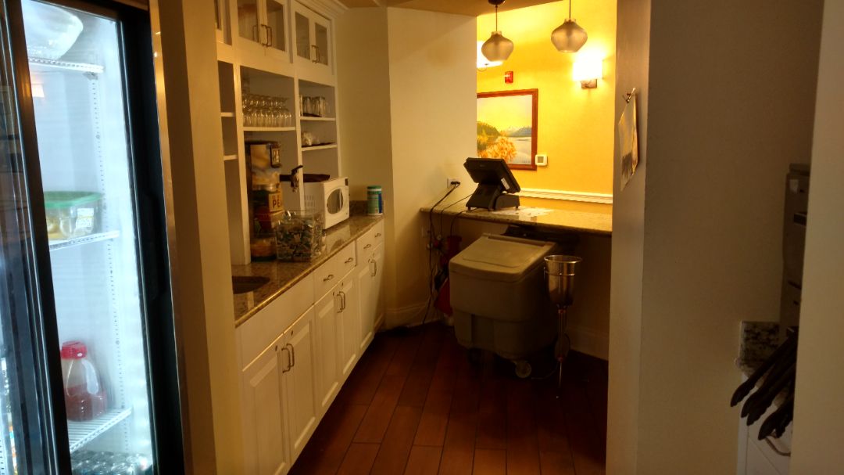
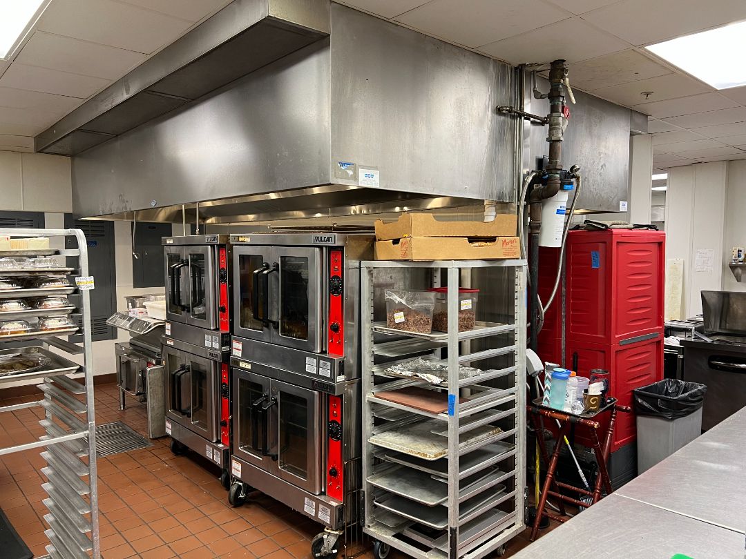
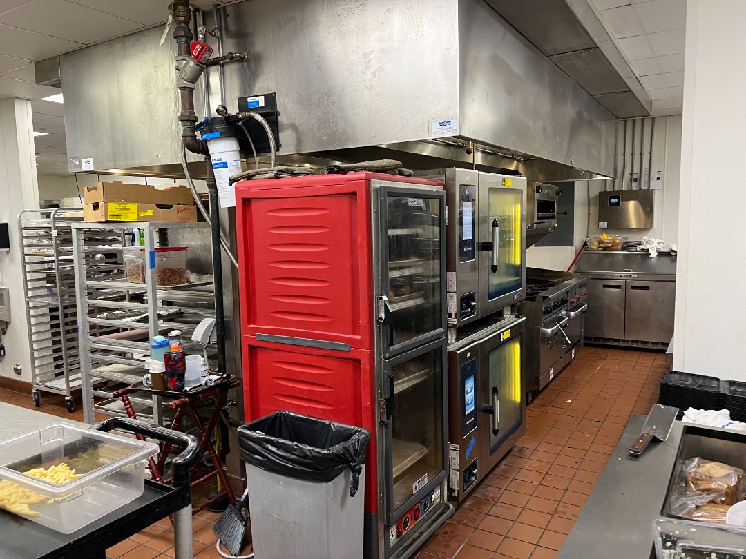
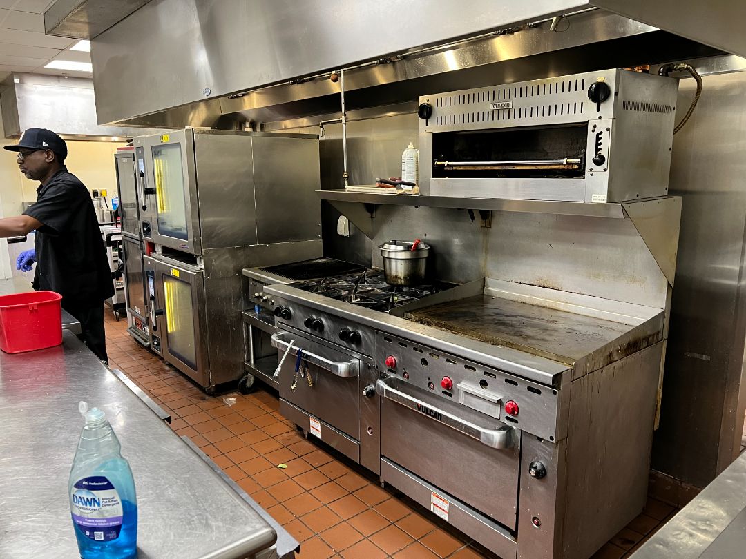
3DRenderings
Architecture, Food Service, Interiors & Branding cover critical coordination elements that can often clash and require delicate coordination details. Visualizing them in real-time allows each discipline to cover any potential gaps. We use this BIM Modeling process internally to make design decisions and recommendations.
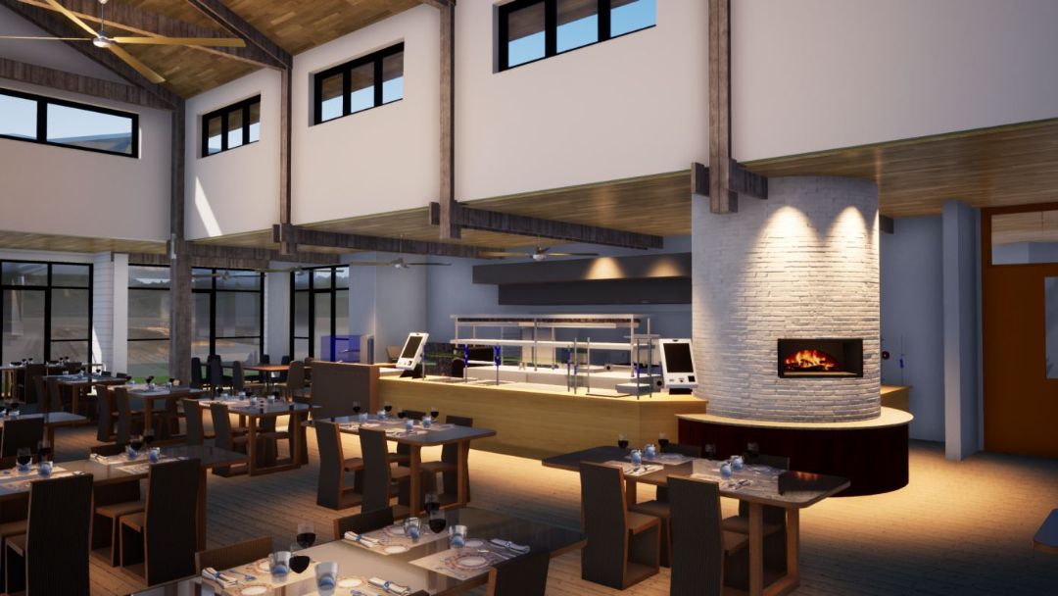
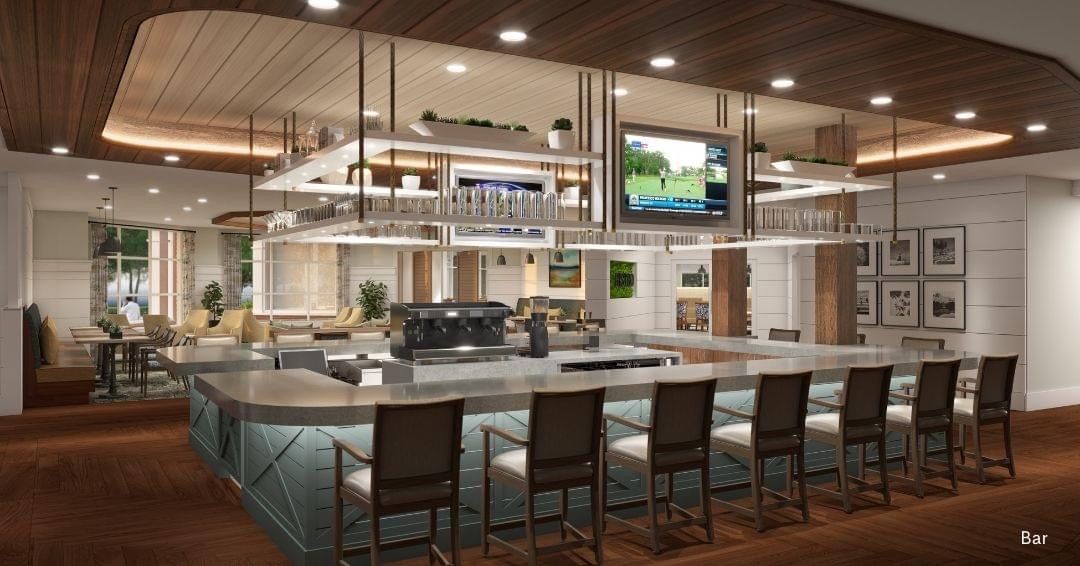
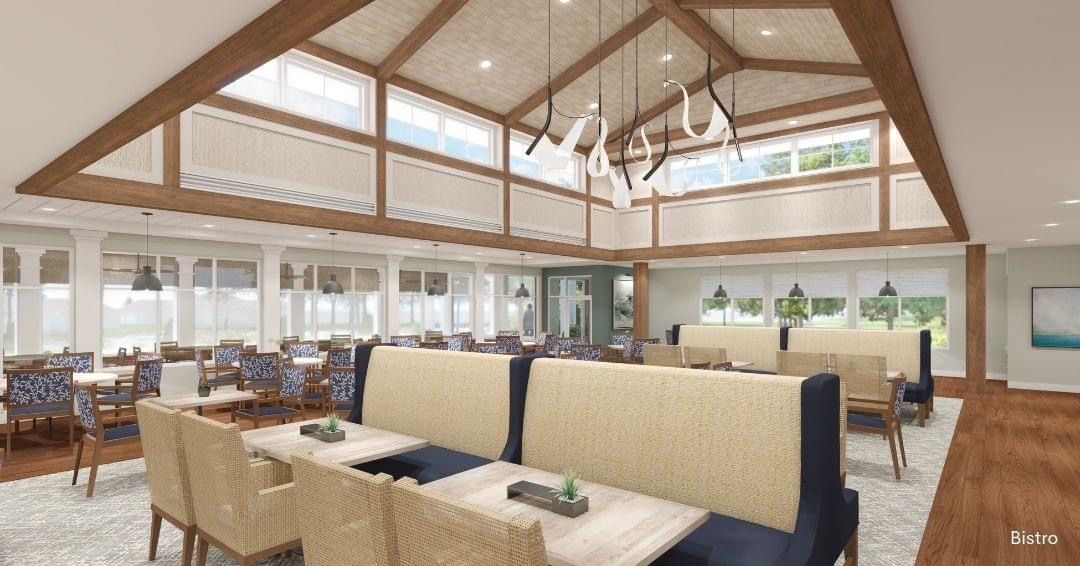
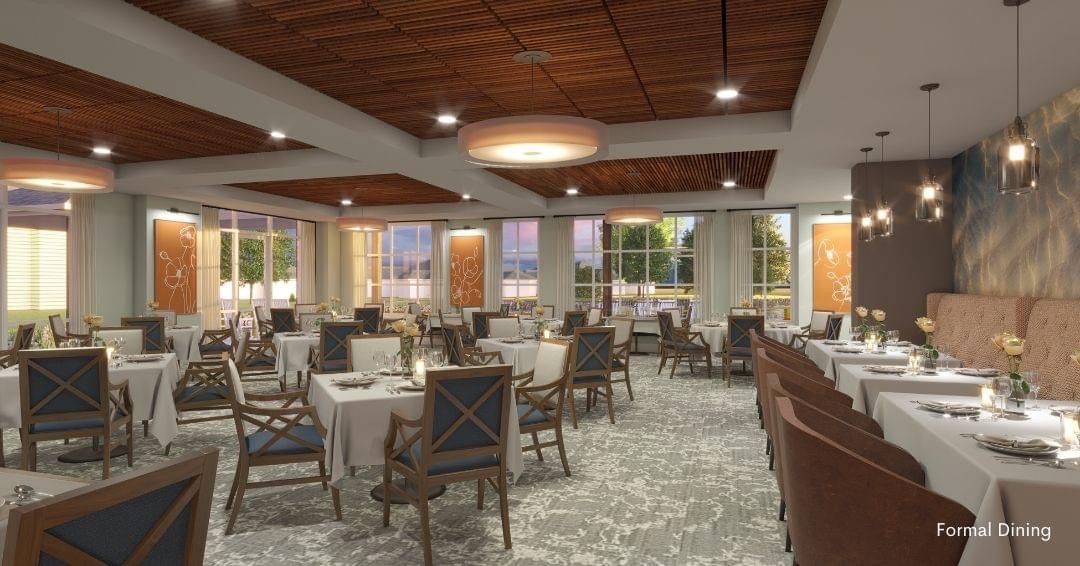
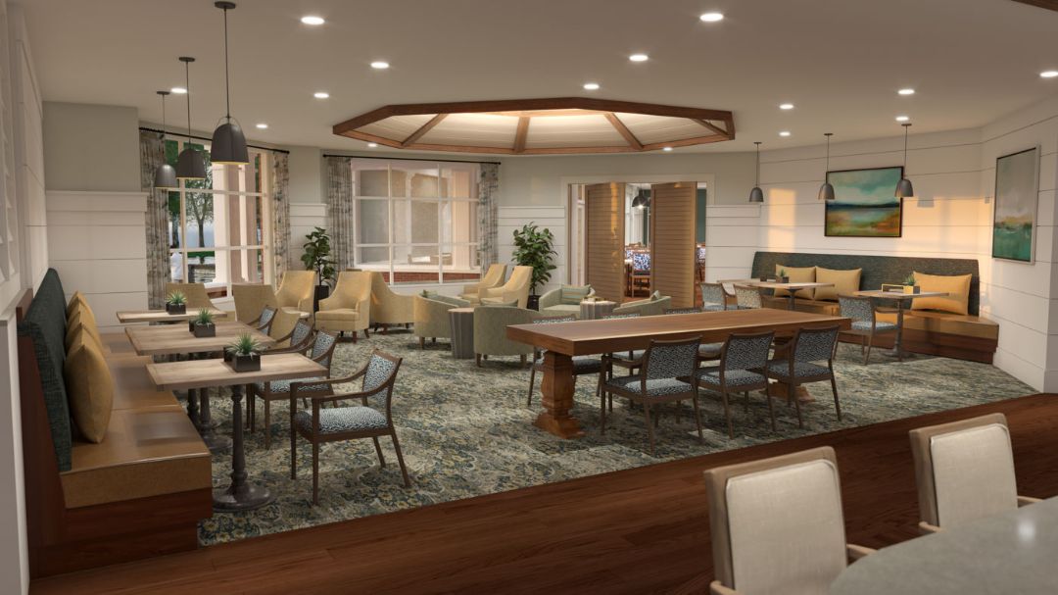
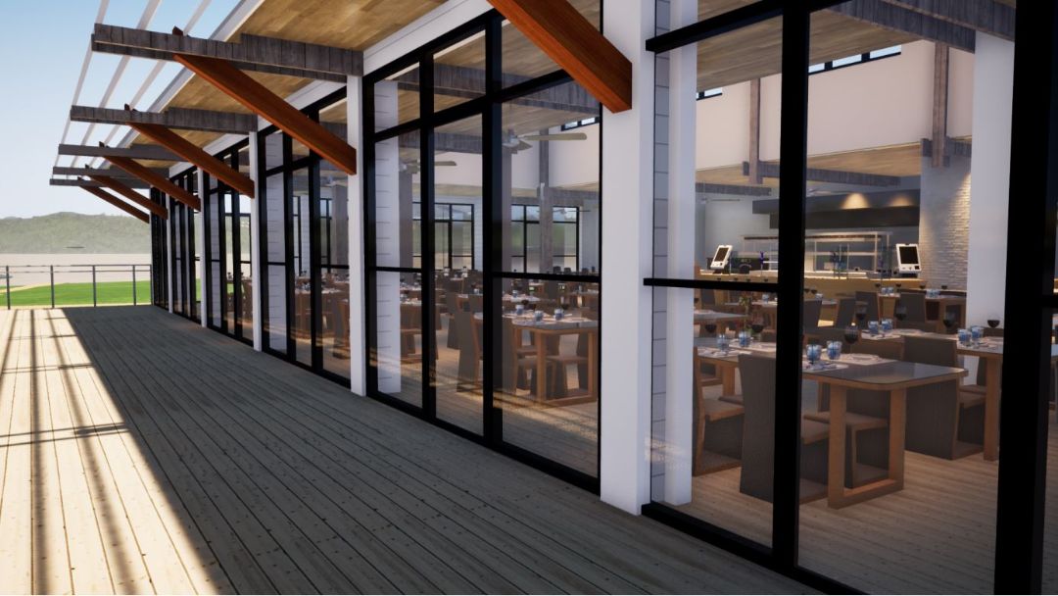
The Completed Space
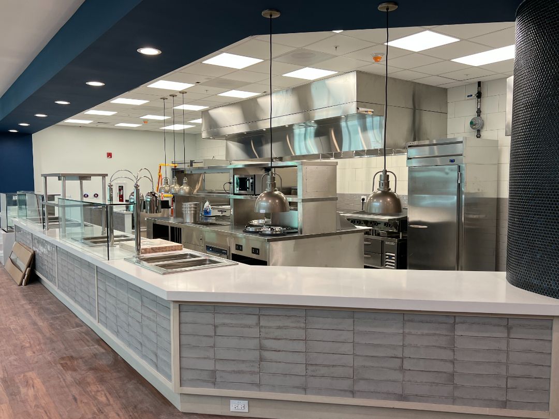
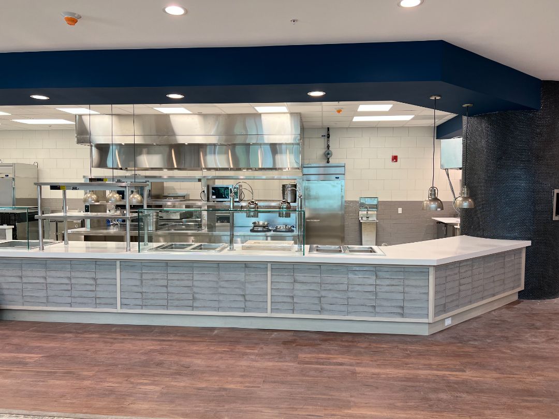
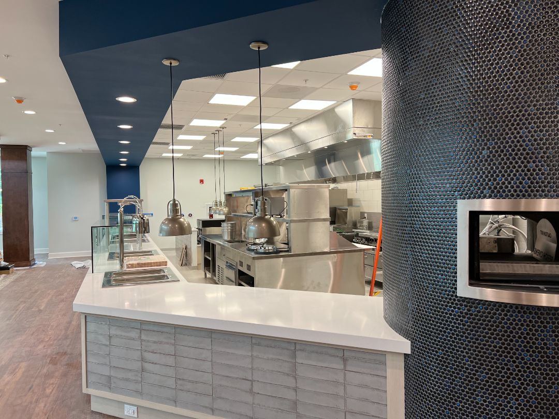
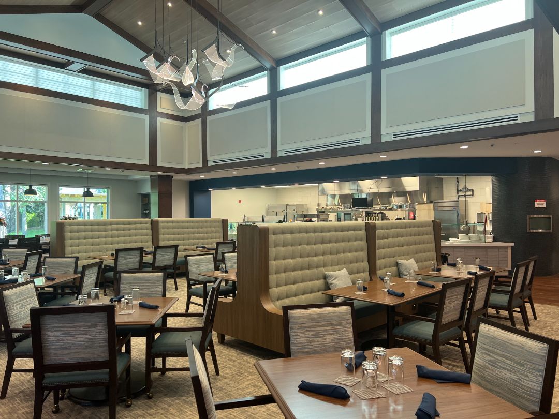
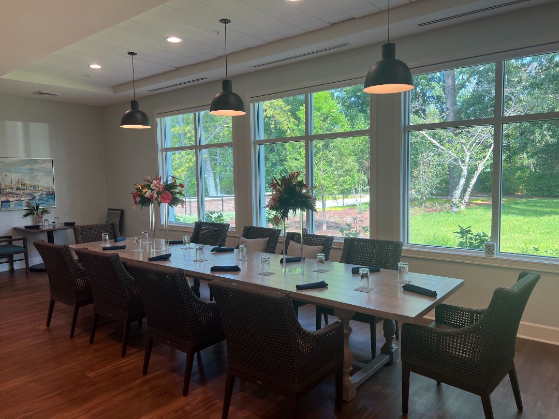
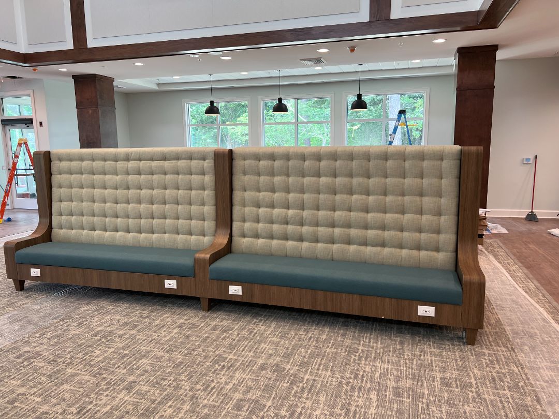
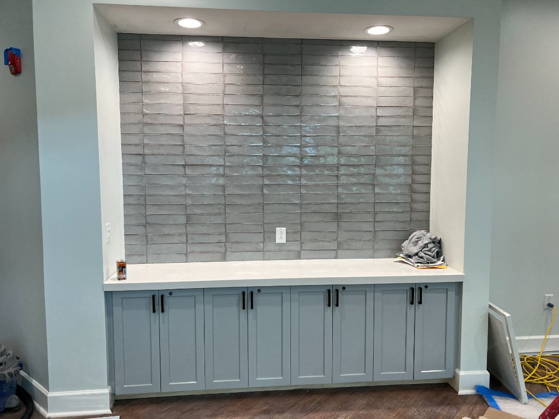
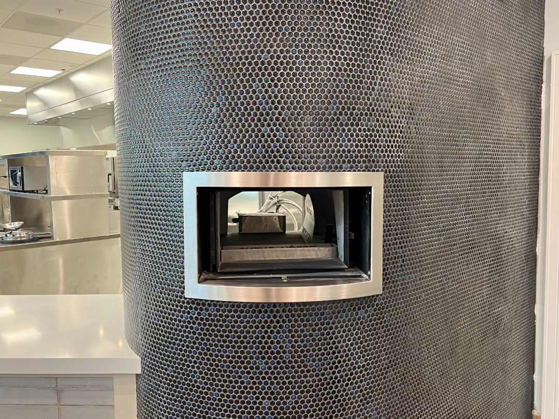
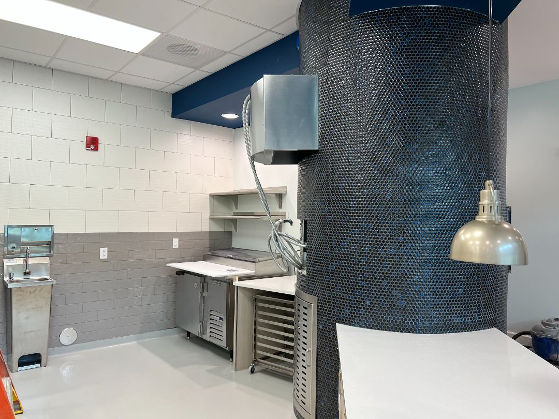
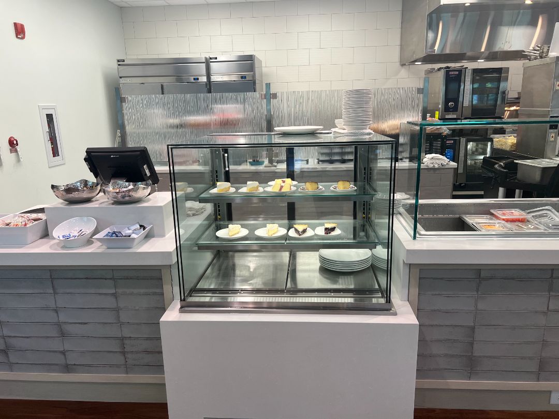
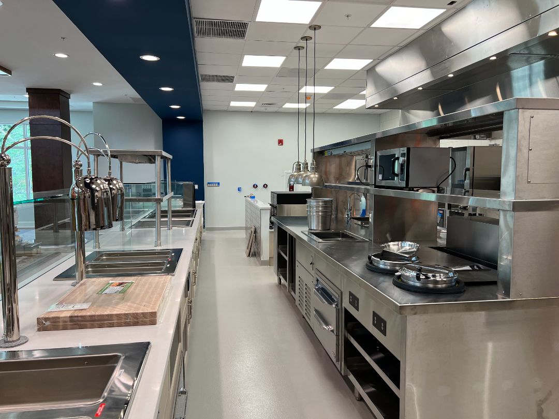
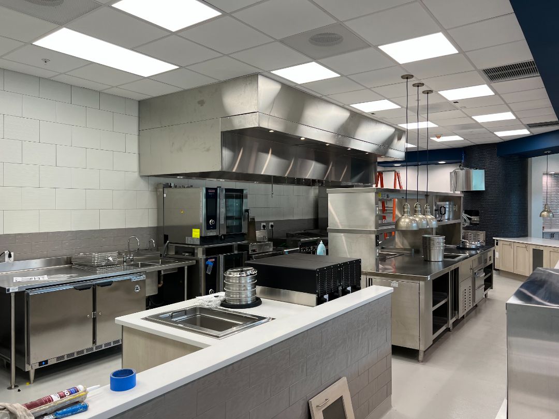
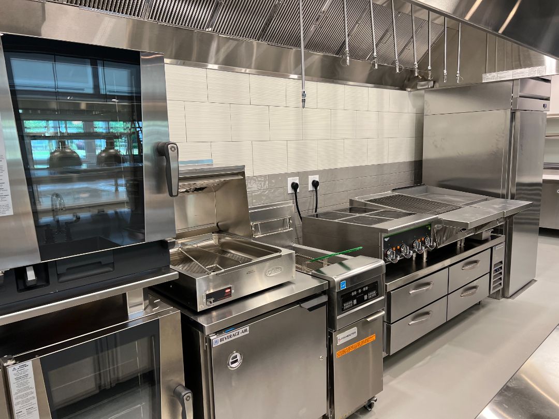
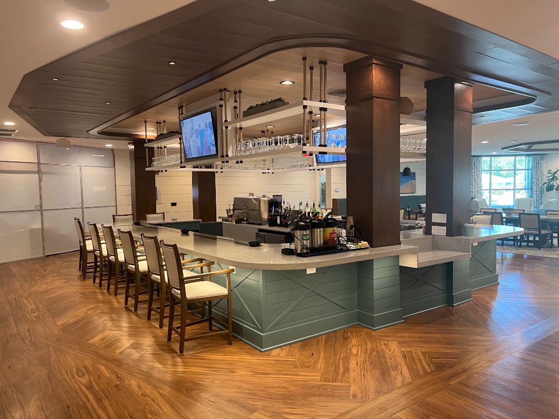
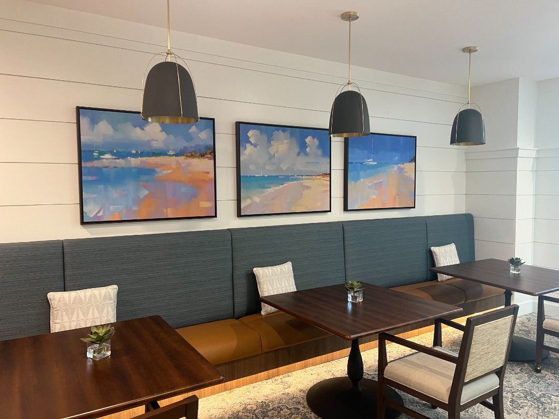
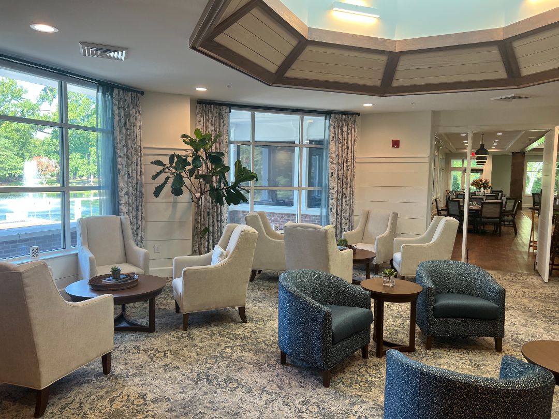
Learn More about our services & get connected

