
Design Showcase
Environments For Aging Spring 2025 Edition
About The Project
At Army Residence Community in San Antonio, TX, the Commons area was transformed into a vibrant hub for dining and social connection. The renovation introduced a full-service expo restaurant, a flexible bar, a market, and a private dining room, all supported by a completely rebuilt main production kitchen designed for improved flow, variety, and efficiency. A second kitchen was added to the Sky Lounge on the top floor, bringing elevated culinary service to this premier amenity space, while a new back kitchen was created to stage food service for the renovated auditorium, eliminating the need for a separate serving kitchen in the performing arts venue. Together, these upgrades provide residents with a seamless and enhanced dining experience, offering both choice and convenience while supporting operational excellence behind the scenes.

Environments For Aging Spring 2025 Edition
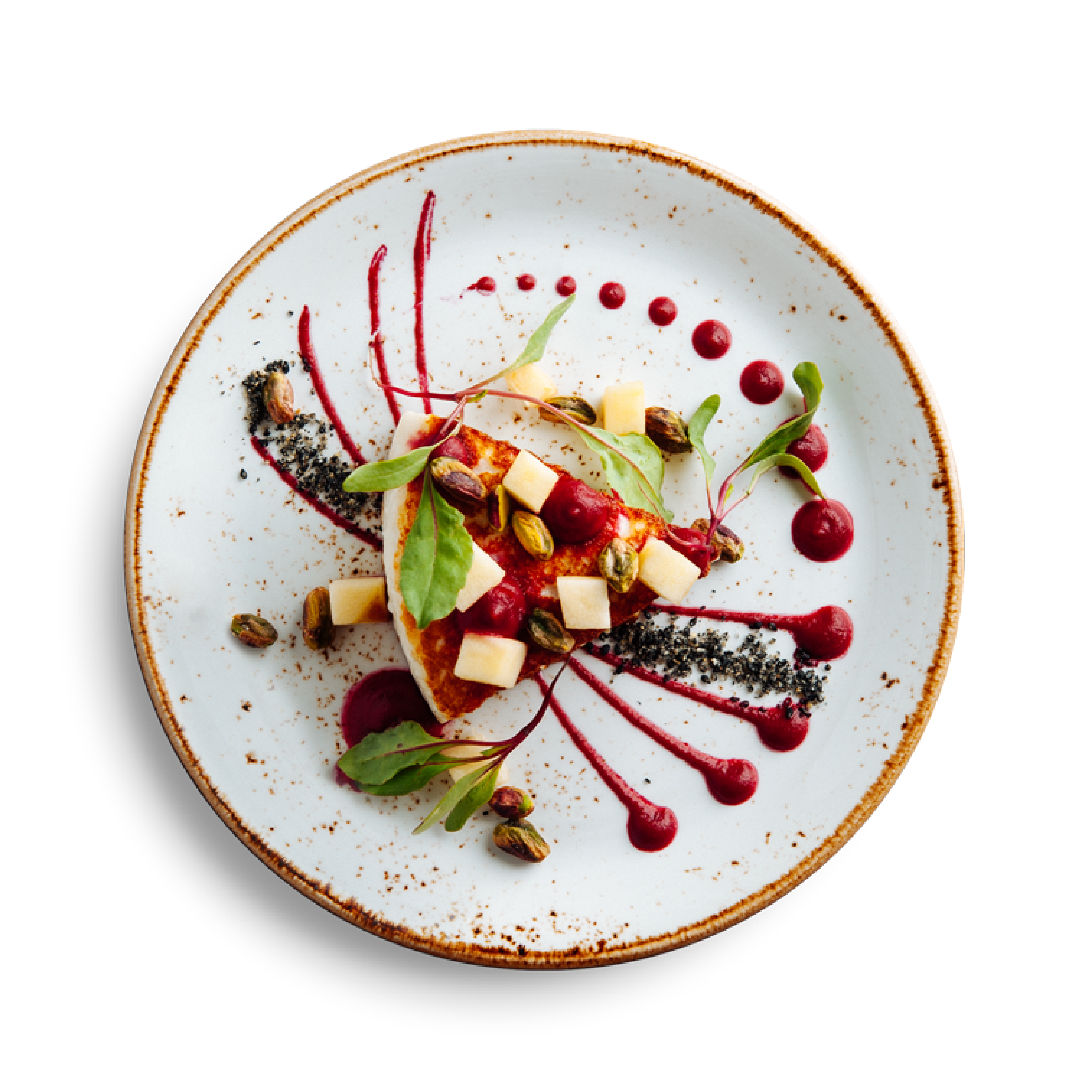
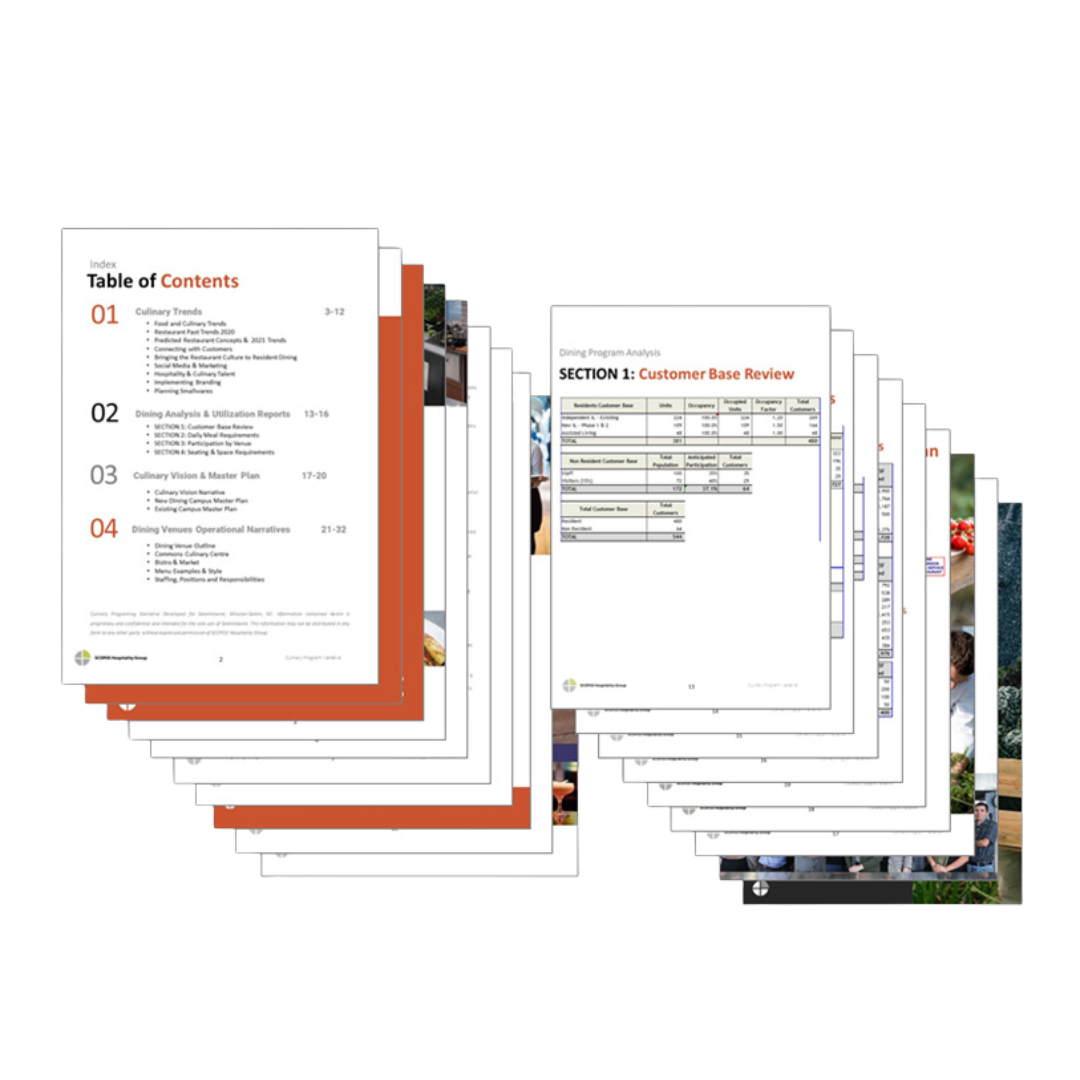
Culinary Programming
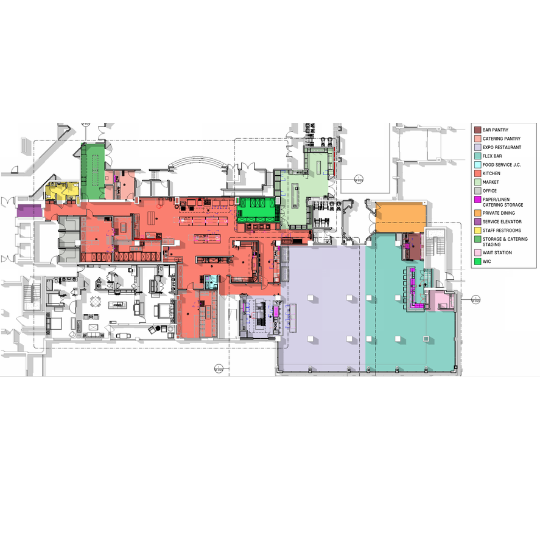
Space Planning
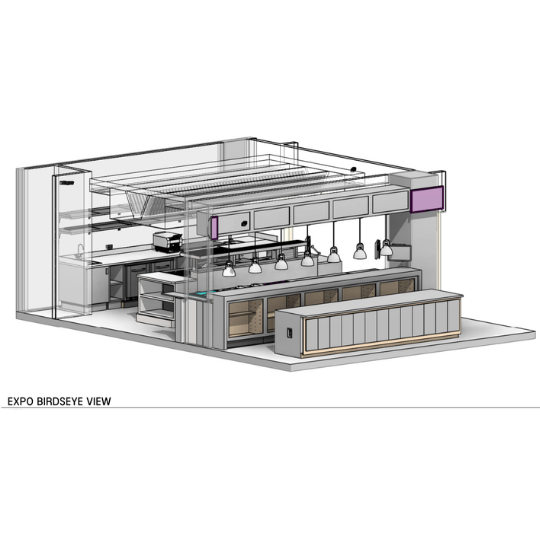
BIM Modeling & Configuring
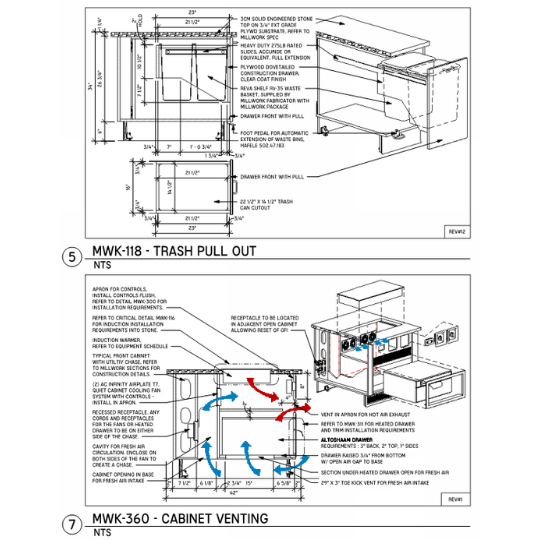
Millwork Engineering & Detailing
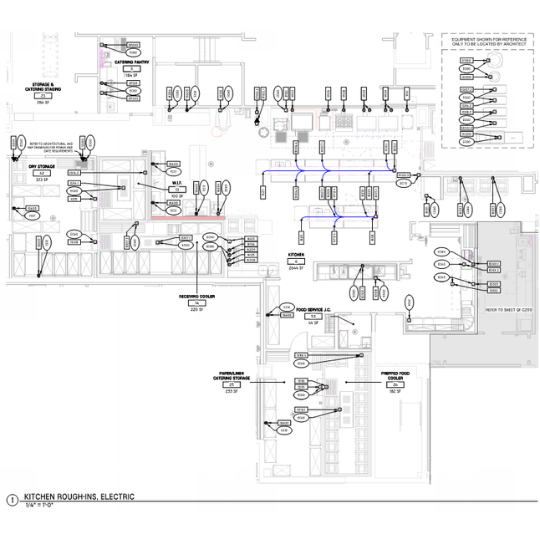
Mechanical, Plumbing/
Electrical Rough-Ins
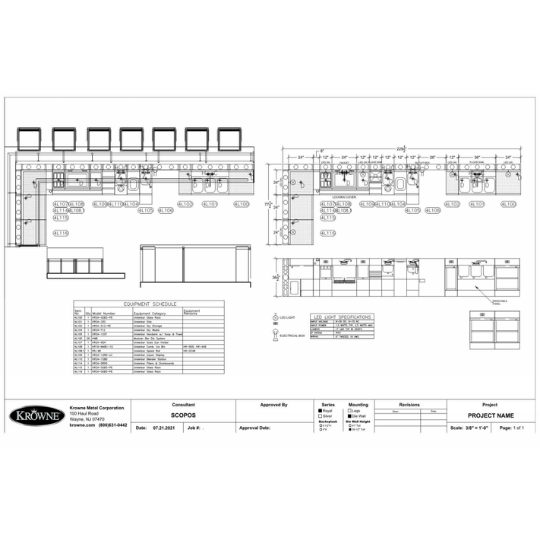
Specialty Conditions
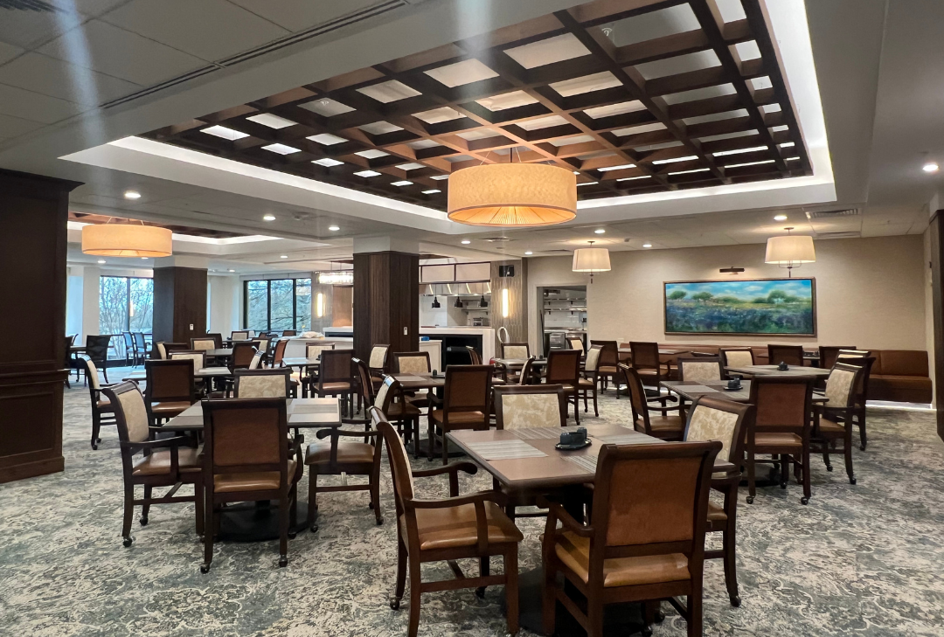
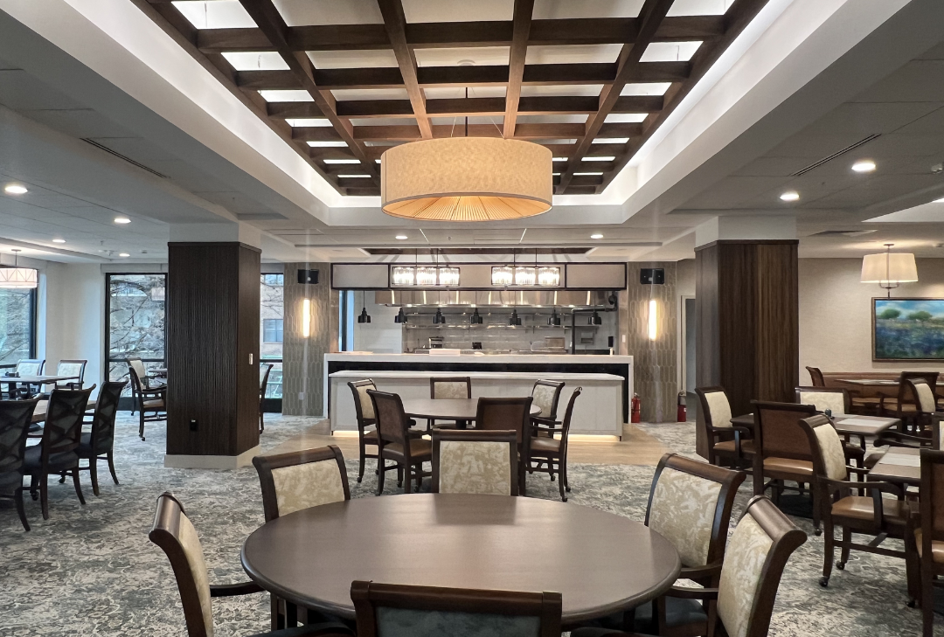
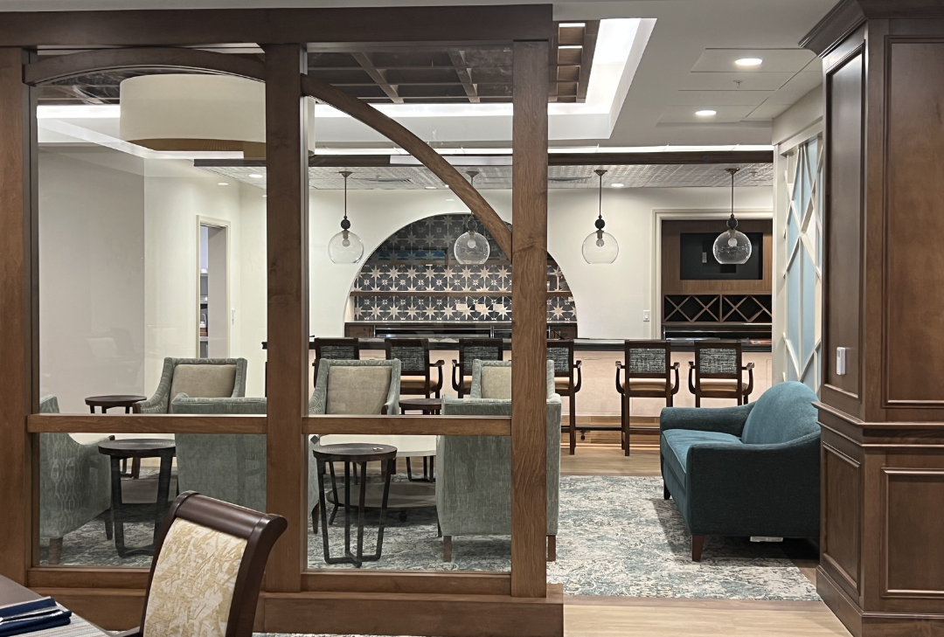
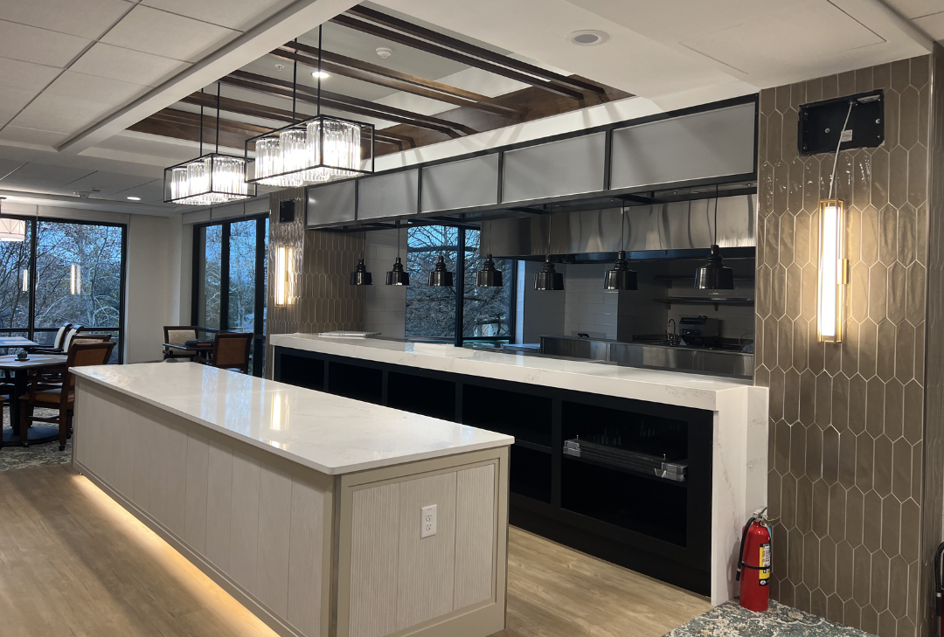
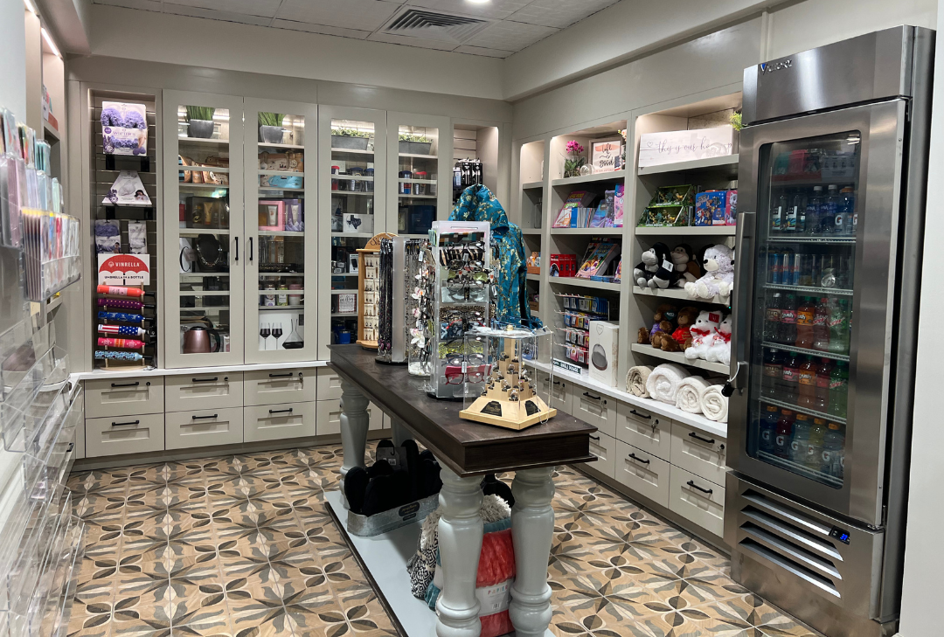
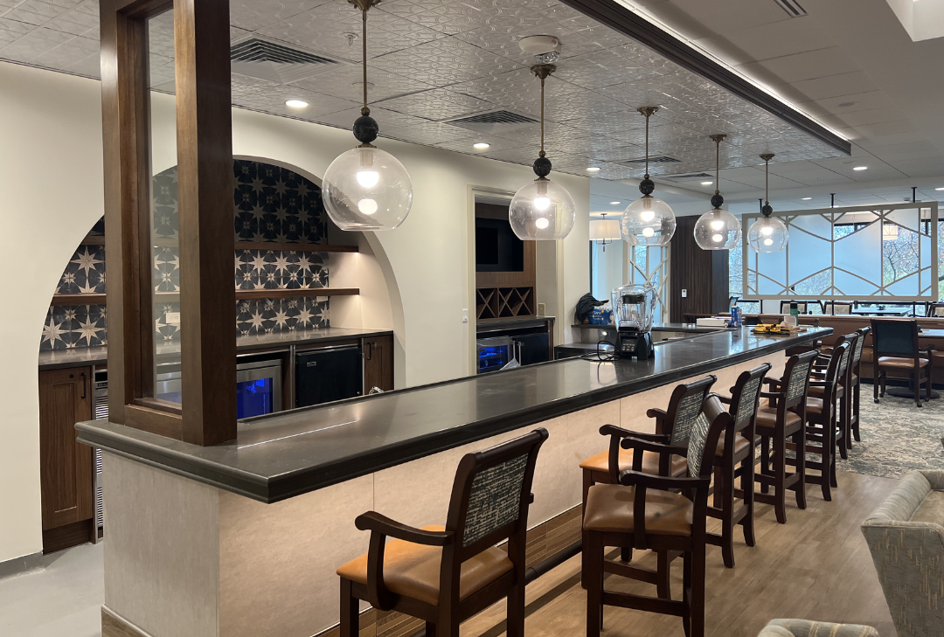
Learn More about our services & get connected