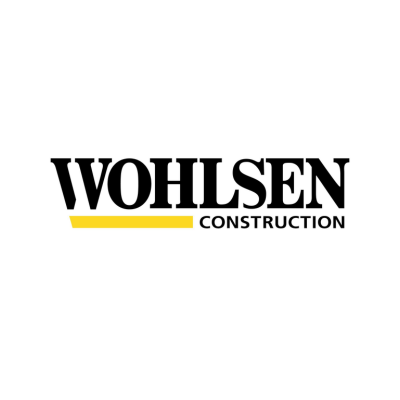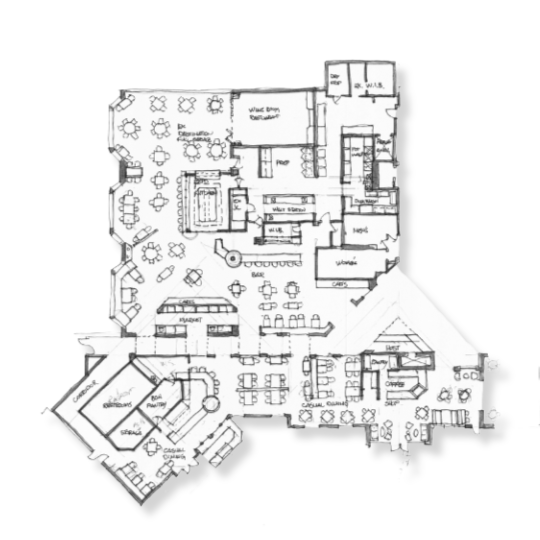About The Project
The dining experience at Diakon Luther Crest senior living community features a diverse range of dining venues designed to enhance residents' culinary and social experiences. The centerpiece, an Exhibition Destination Restaurant, features a French cooking suite with open views from the restaurants and a chefs table that offers gourmet dishes, while the Private Dining space provides an elegant atmosphere for family gatherings and wine tastings. The Bar offers evening cocktails and small bites in a laid-back atmosphere for residents and staff to enjoy. The Hearth & Grill serves made-to-order meals throughout the day, and the Café delivers a fast-casual breakfast and lunch experience with freshly baked pastries. The 24/7 Market ensures residents have access to quick snacks and essentials around the clock, and the Outdoor Kitchen provides a perfect setting for intimate dinners, complete with a fully equipped kitchen for a variety of menu offerings.
This thoughtfully curated project creates a vibrant and engaging dining experience for residents, catering to diverse tastes and preferences with options available throughout the day. From casual meals to refined, gourmet dining experiences, the enhanced venues elevate the community’s offerings and serve as a valuable feature for newcomers.
Project Team
Food Service Design Process
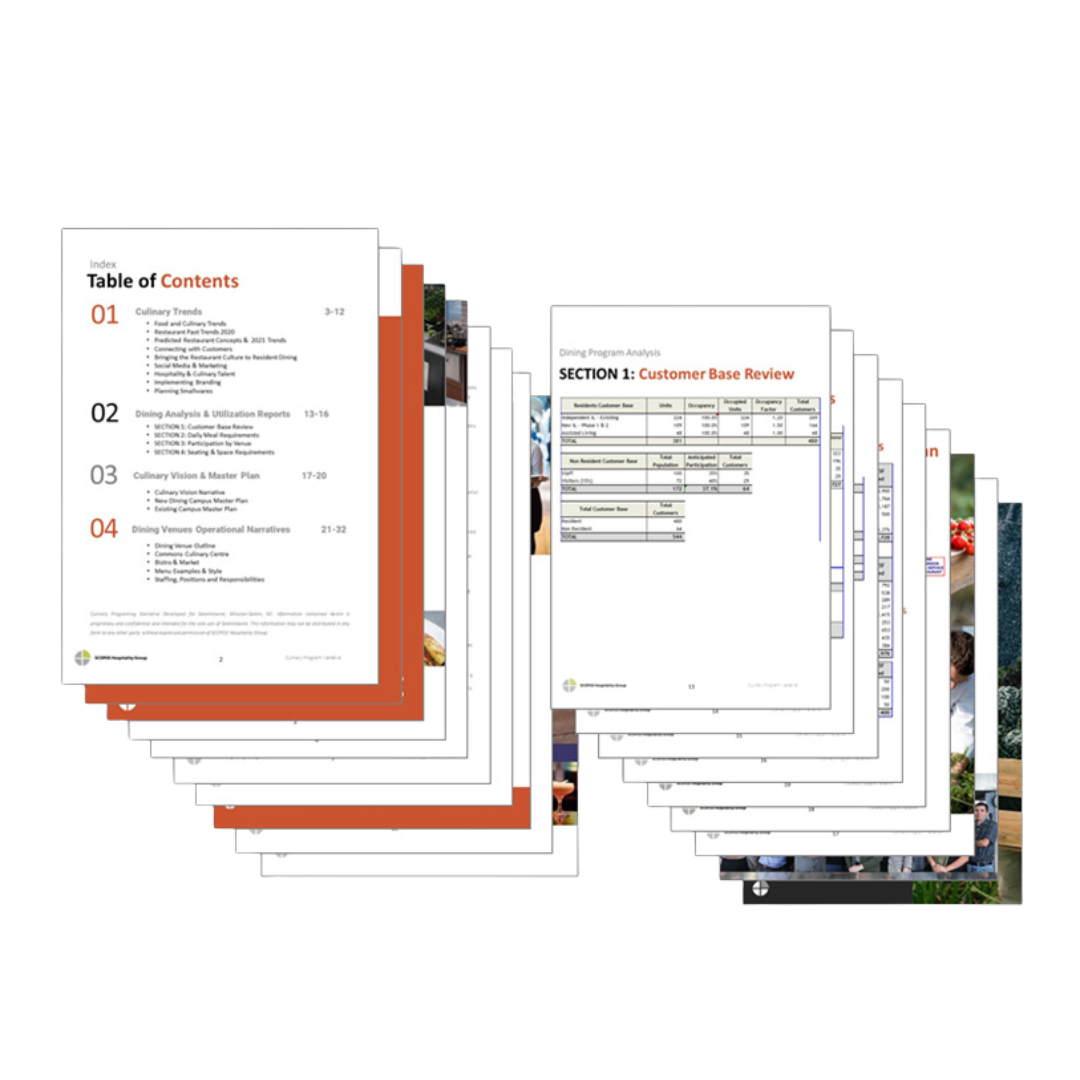
Culinary Programming
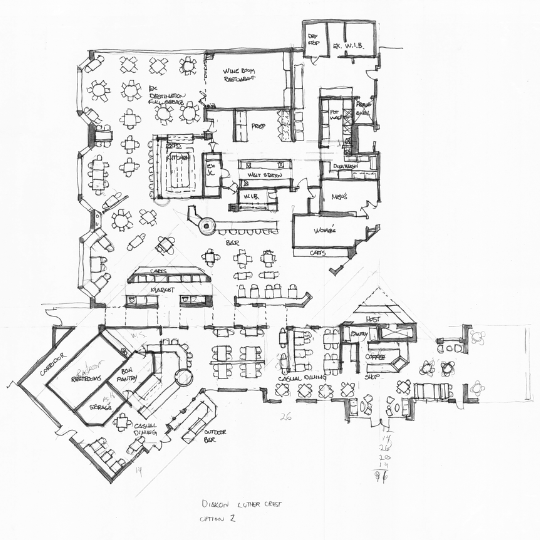
Space Planning
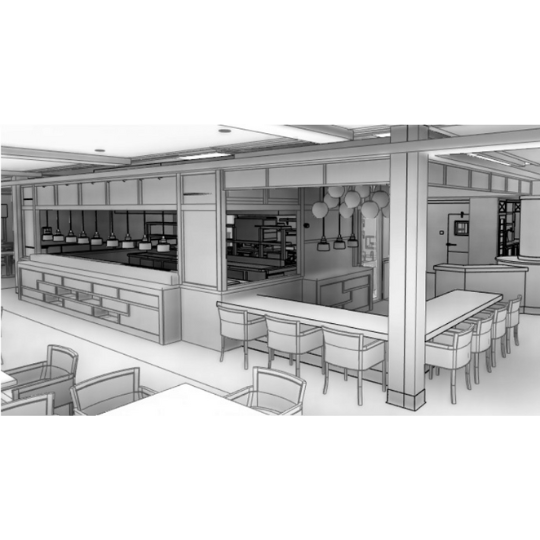
BIM Modeling & Configuring
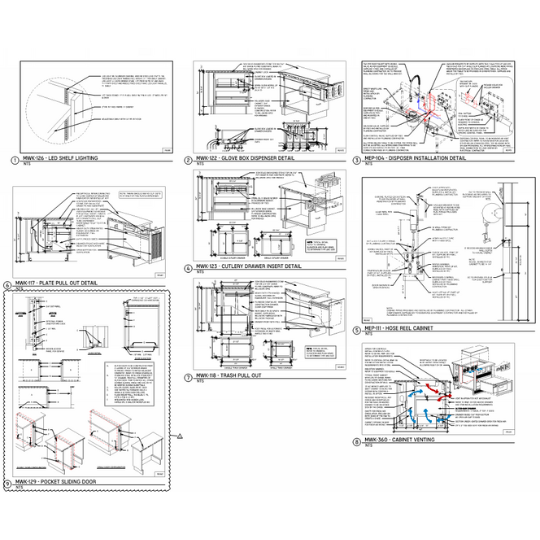
Millwork Engineering & Detailing
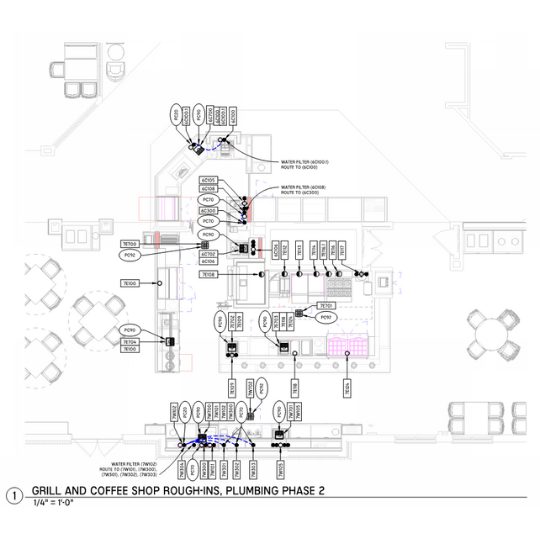
Mechanical, Plumbing/
Electrical Rough-Ins
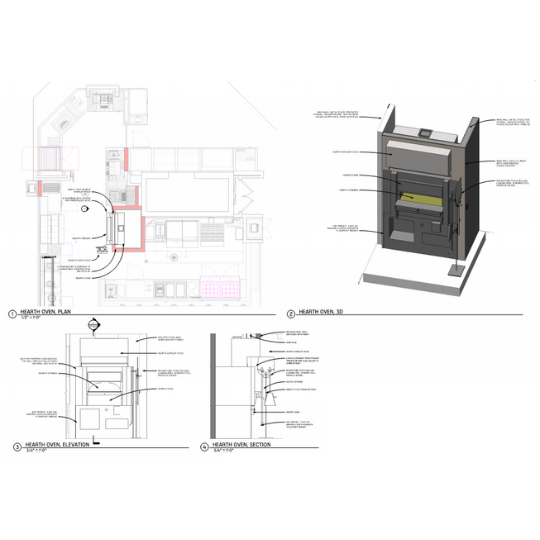
Specialty Conditions
The Existing Conditions
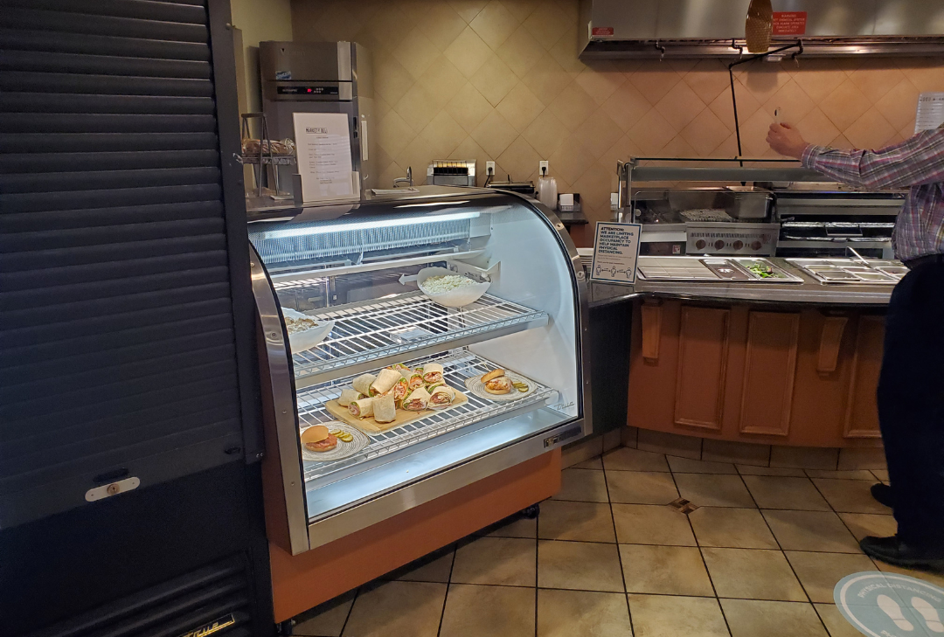
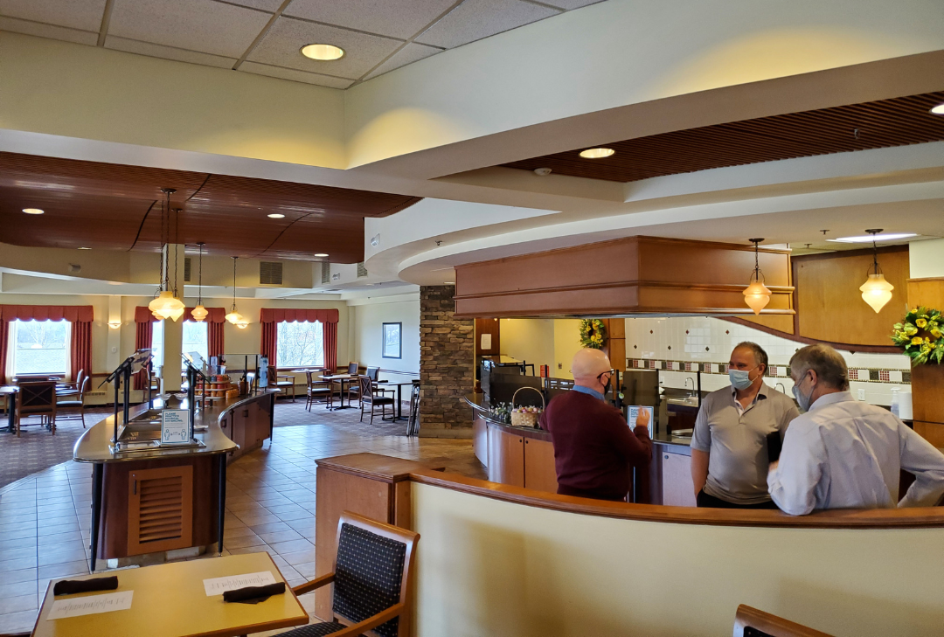
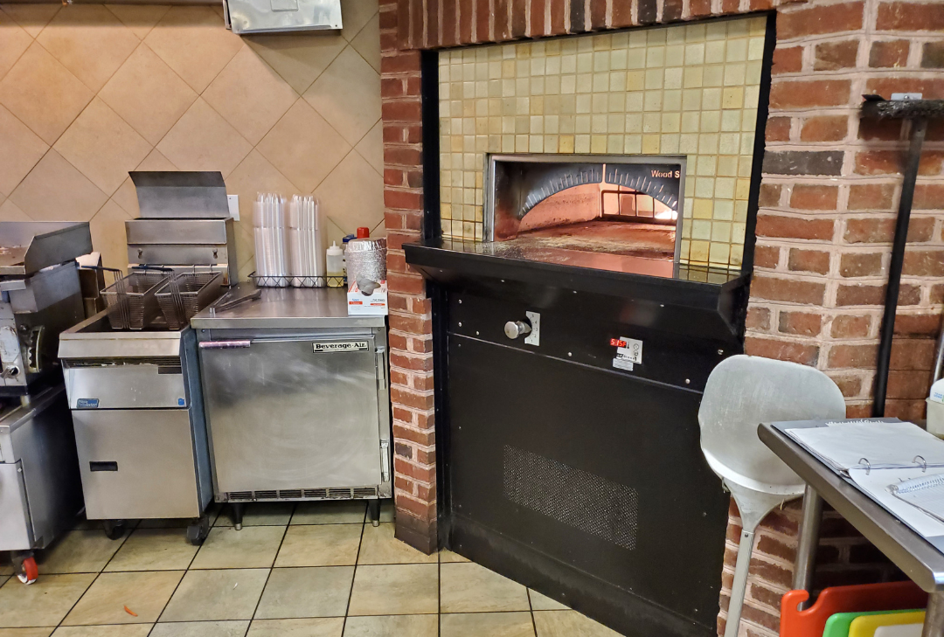
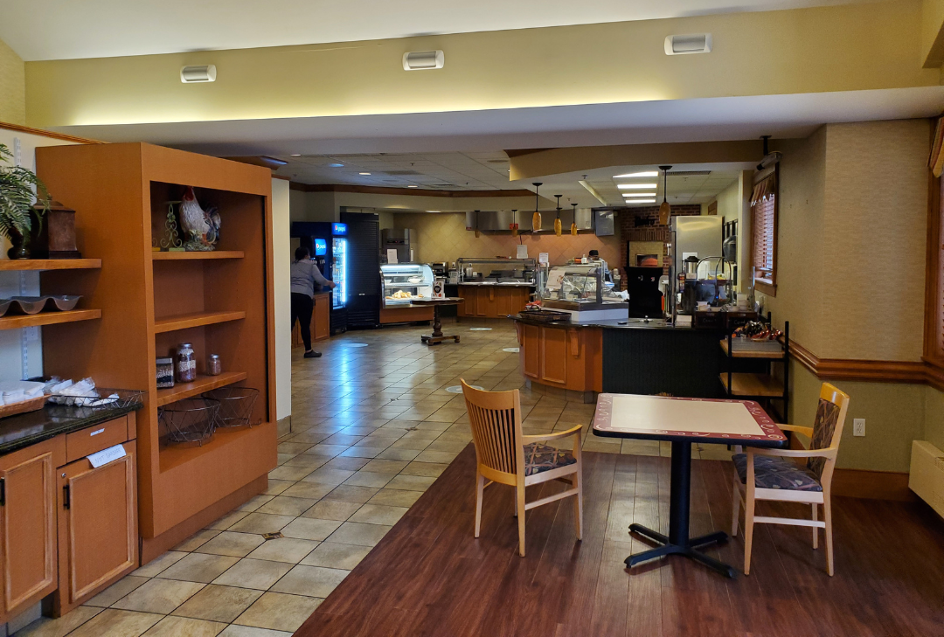
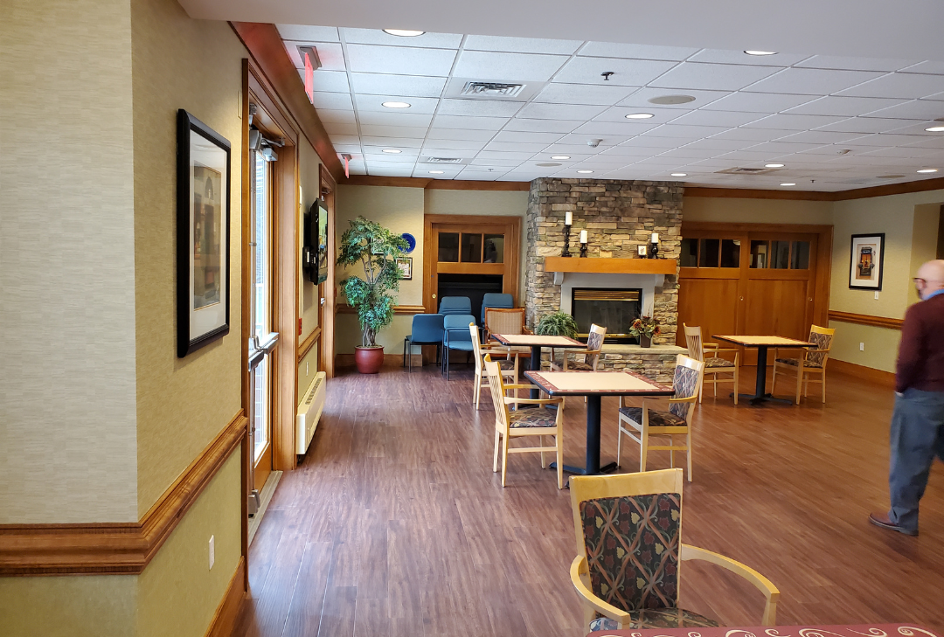
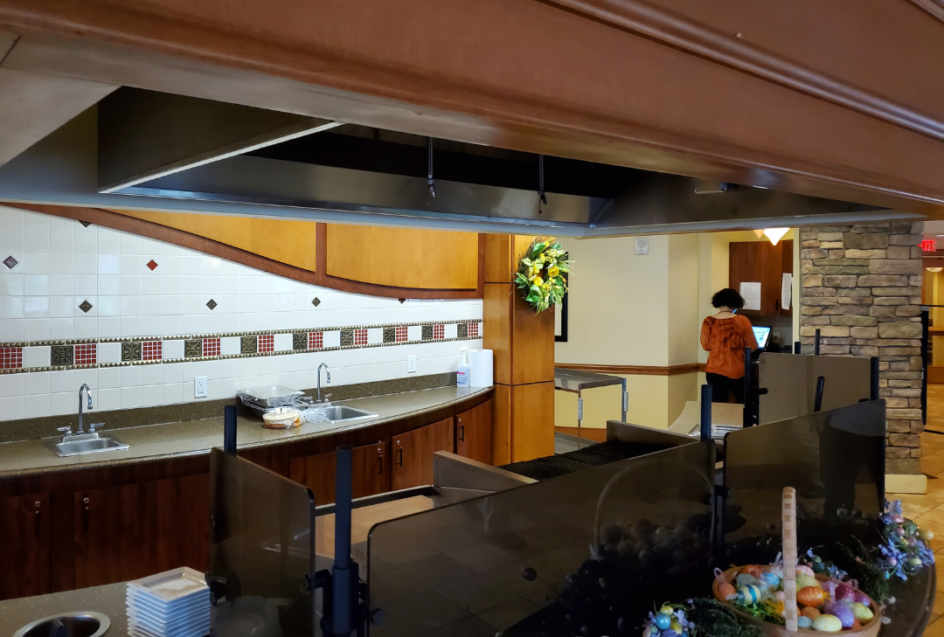
3D Renderings
Architecture, Food Service, Interiors & Branding cover critical coordination elements that can often clash and require delicate coordination details. Visualizing them in real-time allows each discipline to cover any potential gaps. The design team used this process to collaborate and communicate concepts to the client.
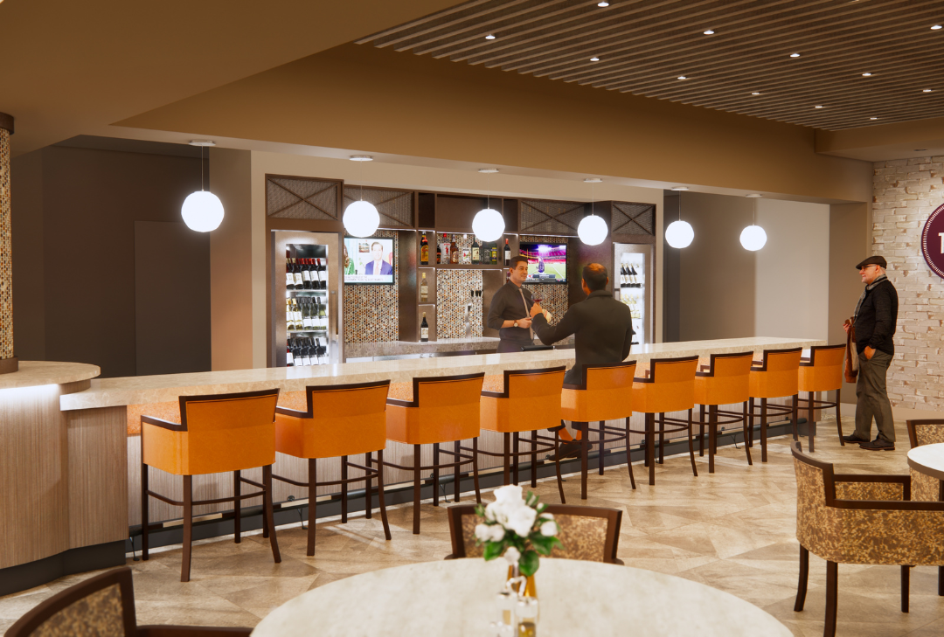
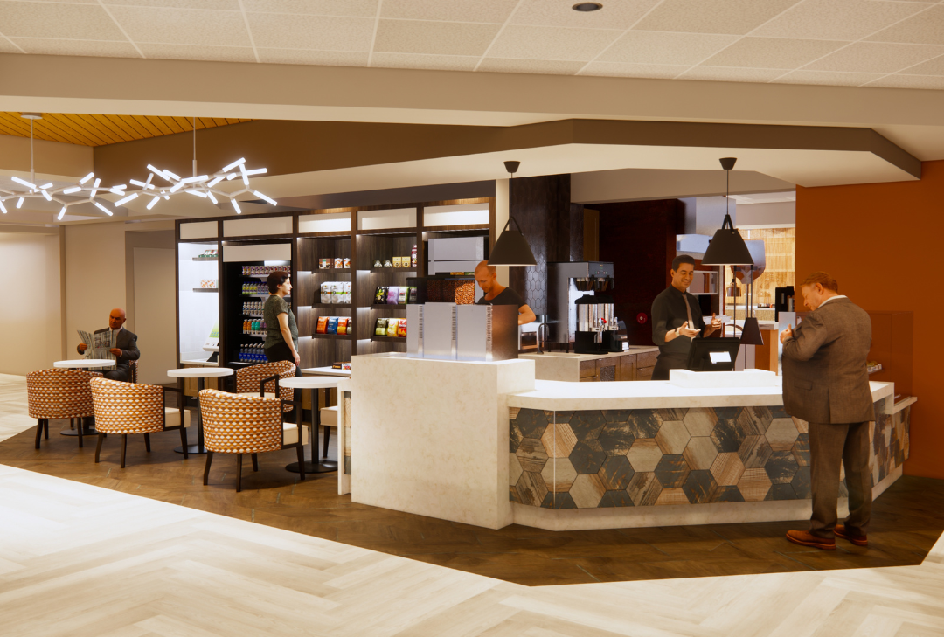
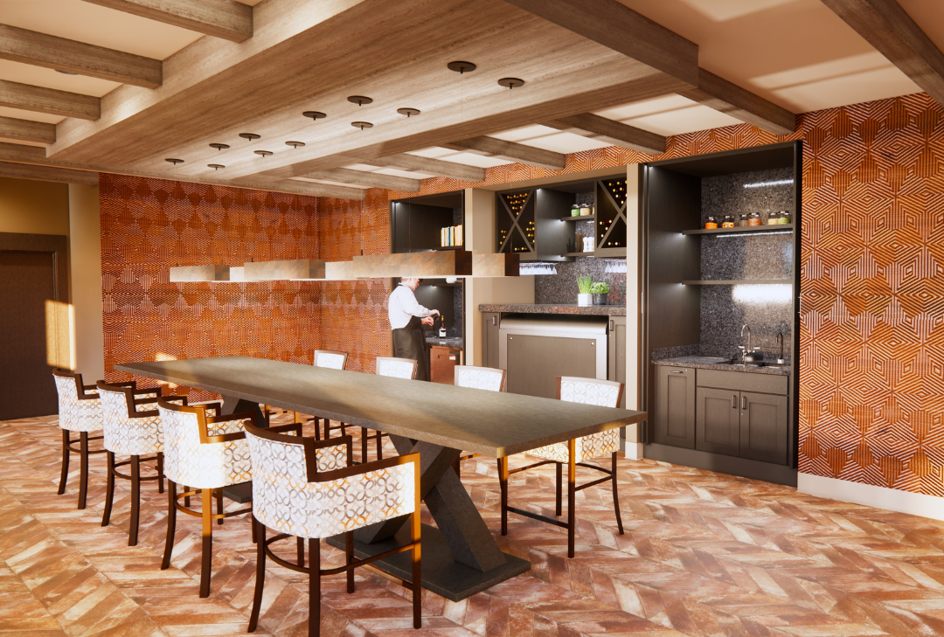
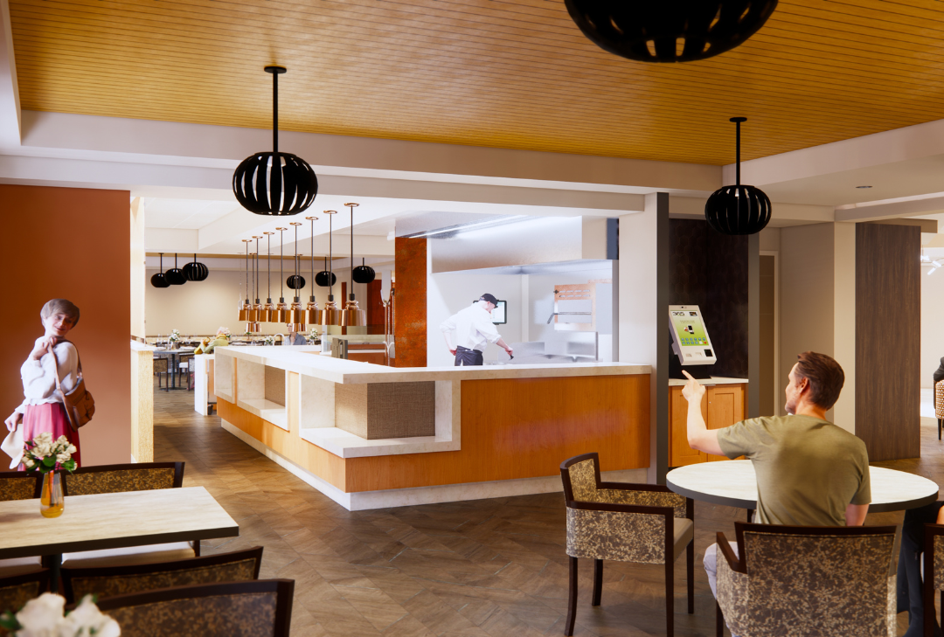
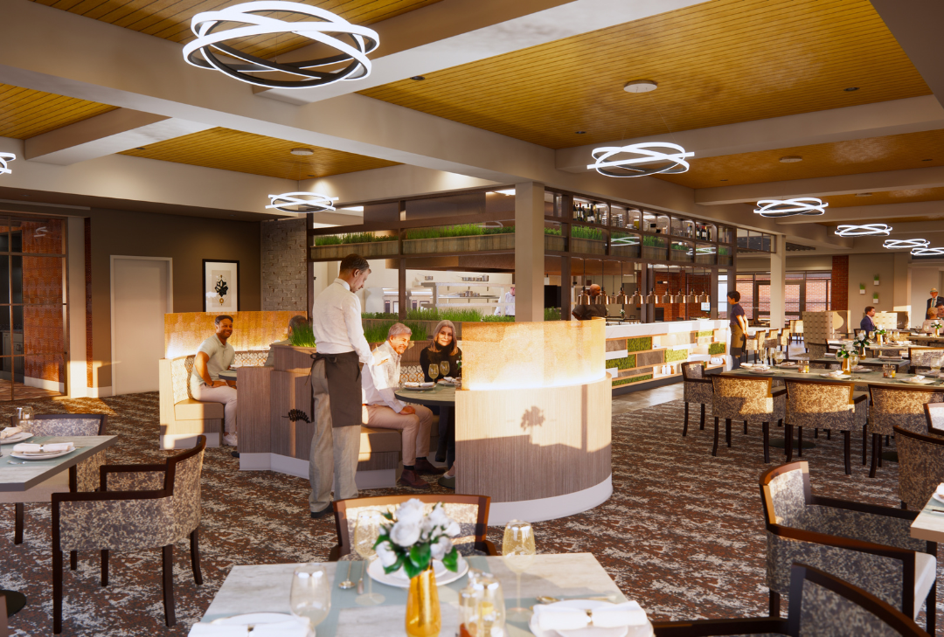
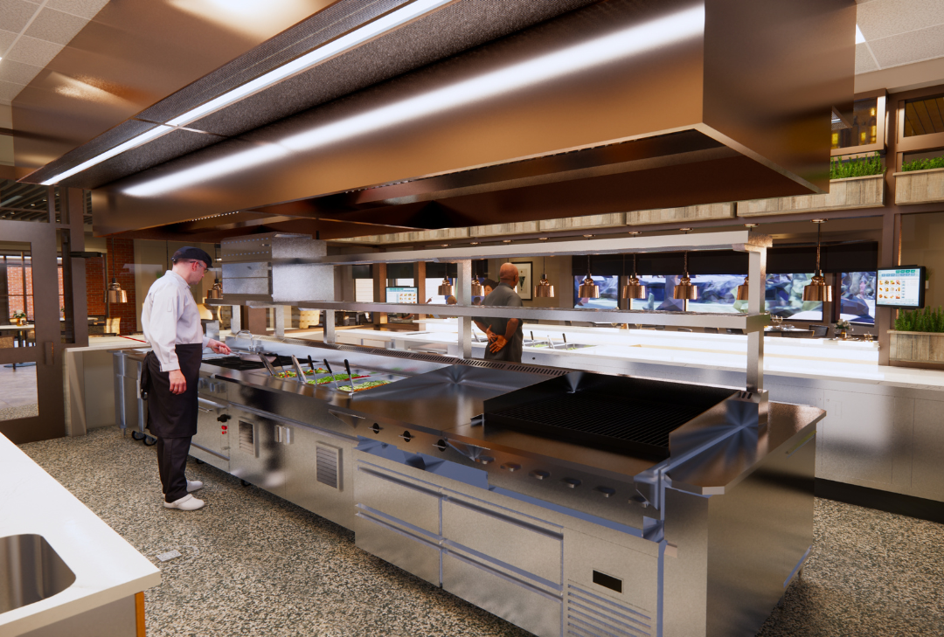
The Completed Space
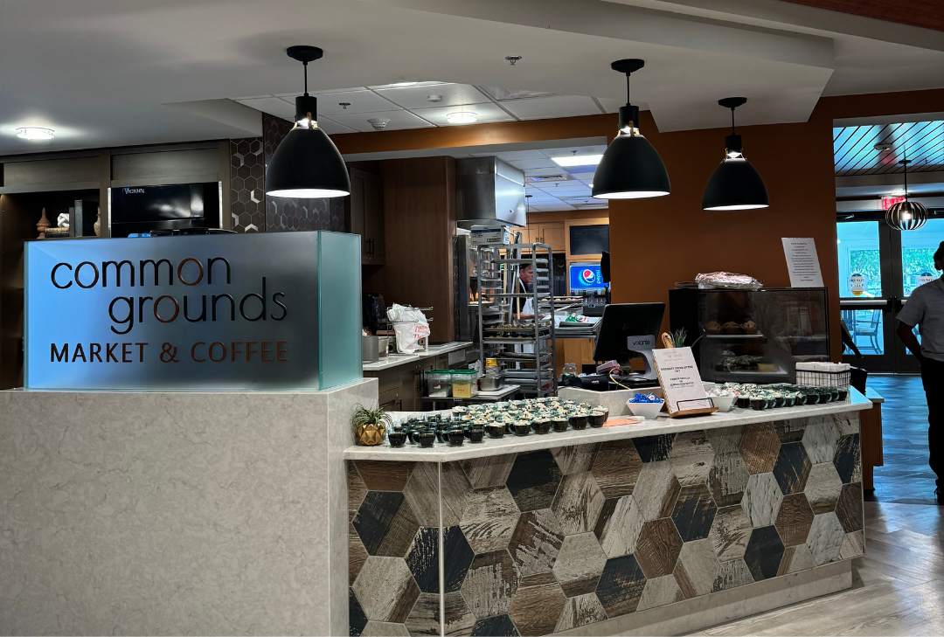
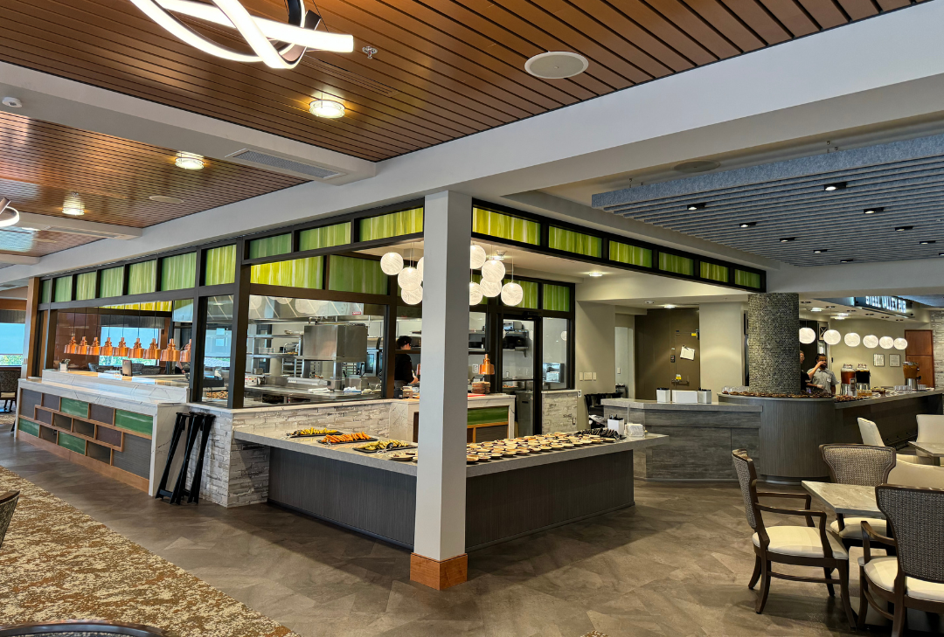
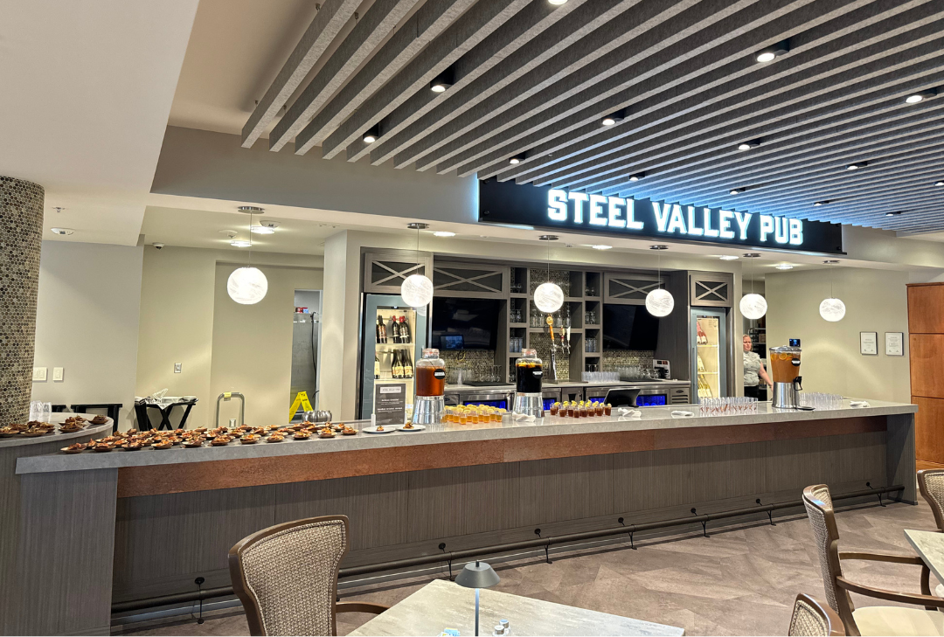
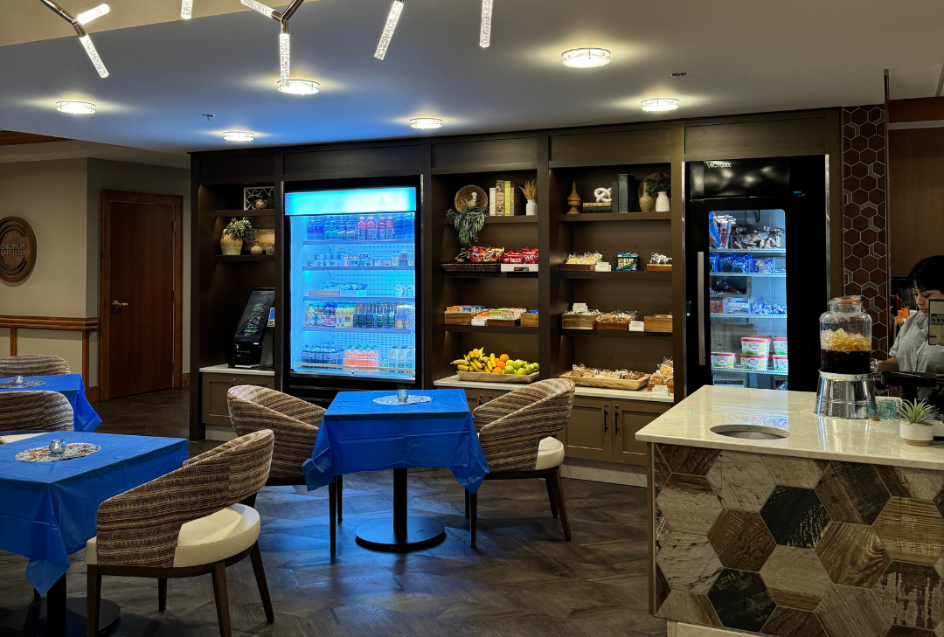
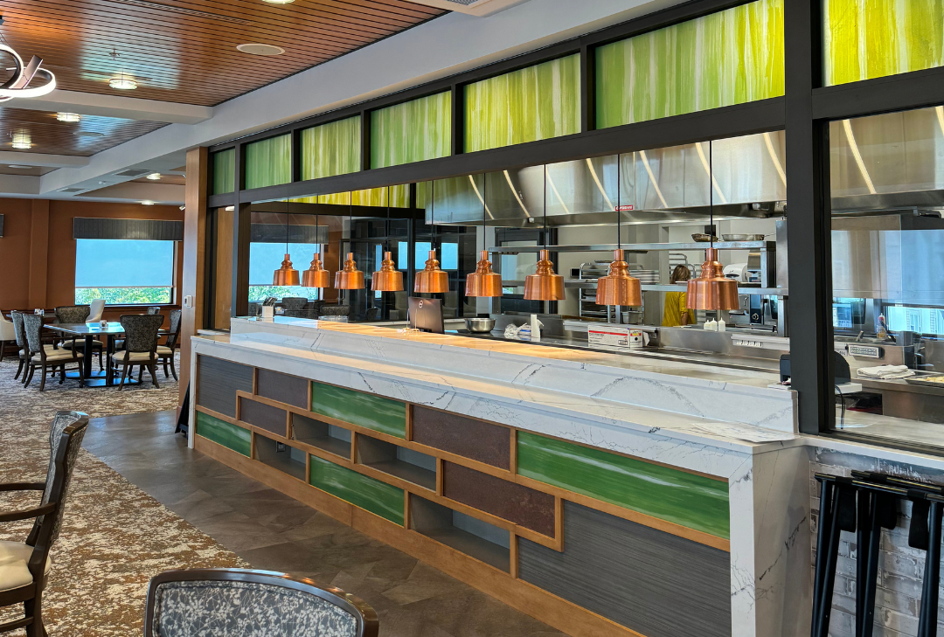
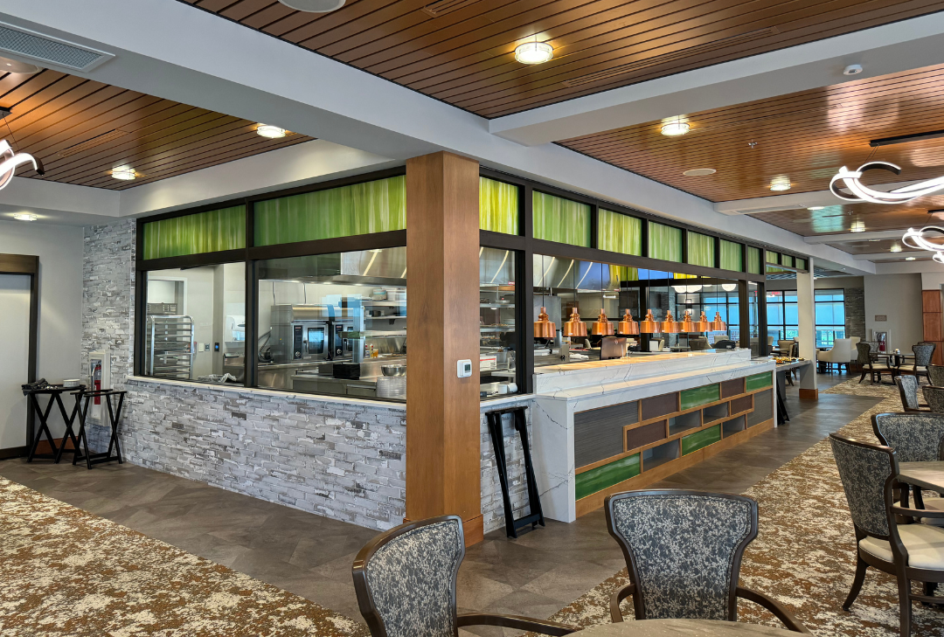
Learn More about our services & get connected


