
Fall 2018 Remodel/ Renovation Gold Medal
Environments for Aging 2018
About The Project
The Waverly Heights Life Plan Community underwent a dining transformation that introduced various micro-venues that catered to the community expansions and new resident needs. The goal was to diversify the menu through elevated food quality, cultivate an atmosphere of hospitality, and encourage interactions between residents and staff.
SCOPOS carried out Culinary Master Planning & Concept Design services and implemented the food service design for Waverly Heights. The fast-casual dining experience includes a grill, deli, bakery, a coffee shop, and a grab-n-go for quick to-go daily needs. The bistro includes a hearth oven that stands as the heart of the venue, a cooking suite, a carving station, and a chef’s counter. Taking a micro-venue approach created a wide range of culinary options for residents and staff, created informal dining options, decreased take-out meals, and created stronger socialization and engagement amongst the community.

Environments for Aging 2018

Environments for Aging 2019
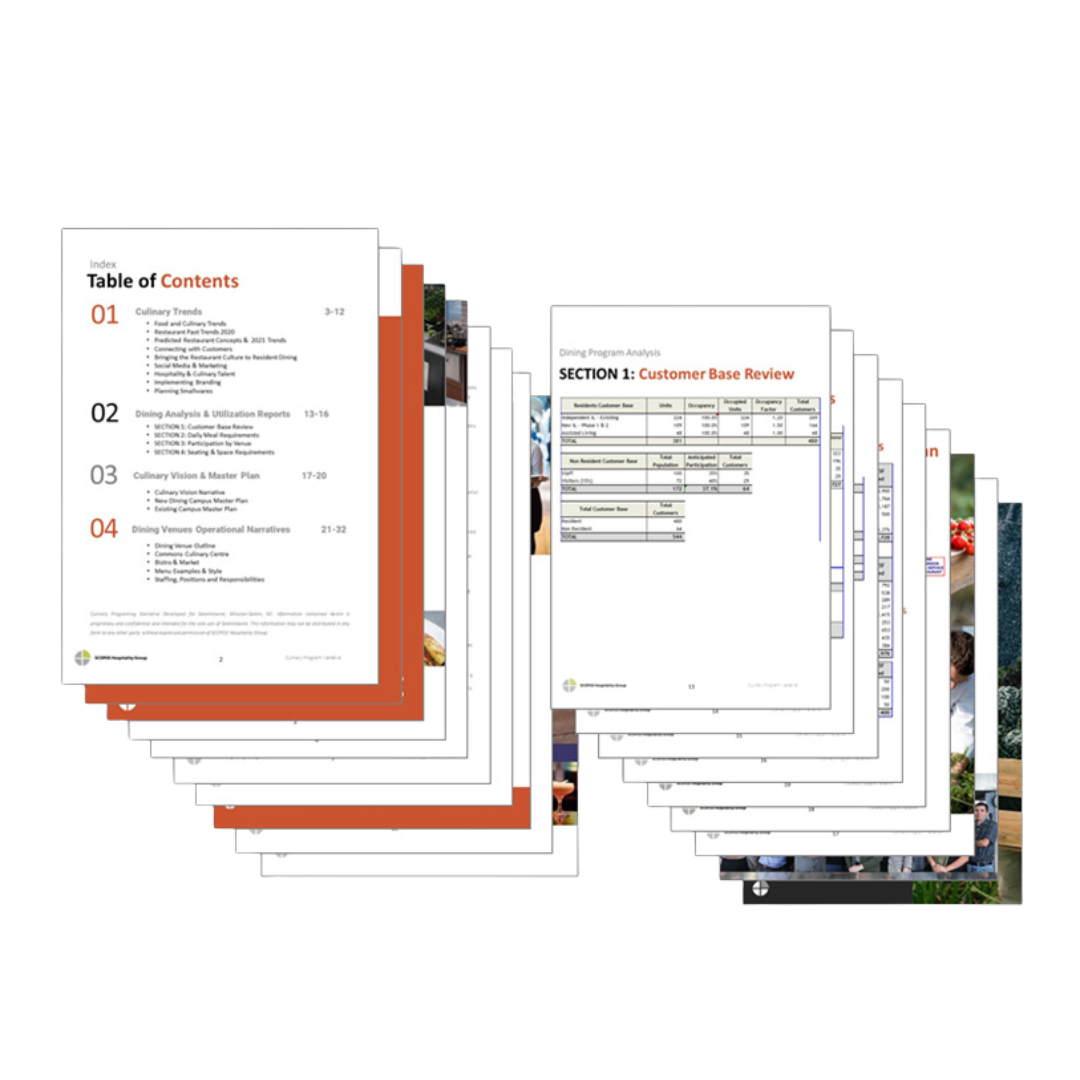
Culinary Programming
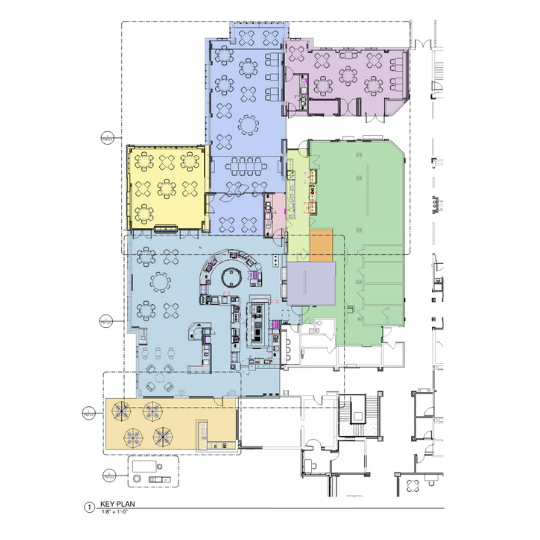
Space Planning
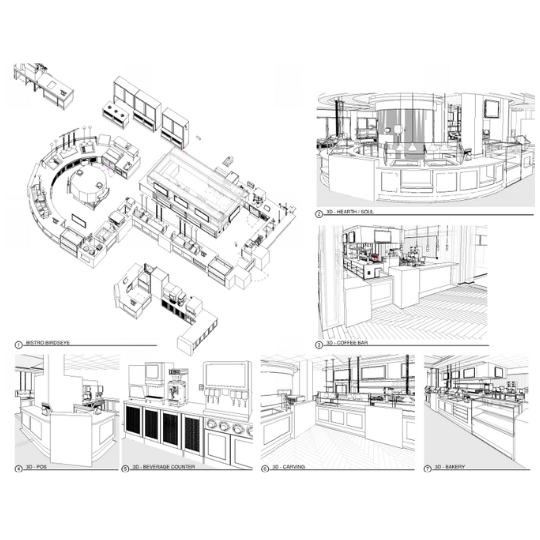
BIM Modeling & Configuring
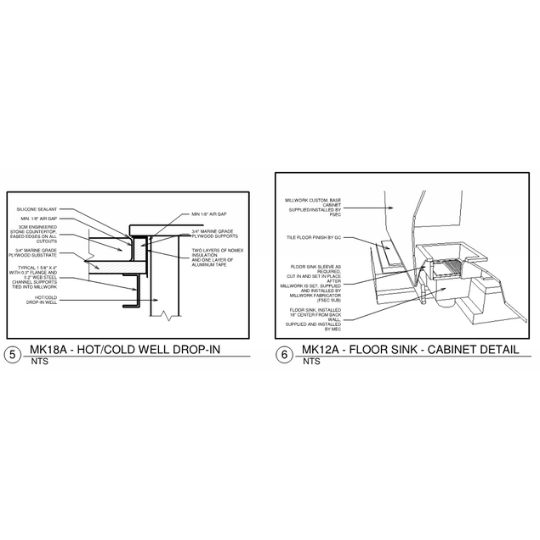
Millwork Engineering & Detailing

Mechanical, Plumbing/
Electrical Rough-Ins
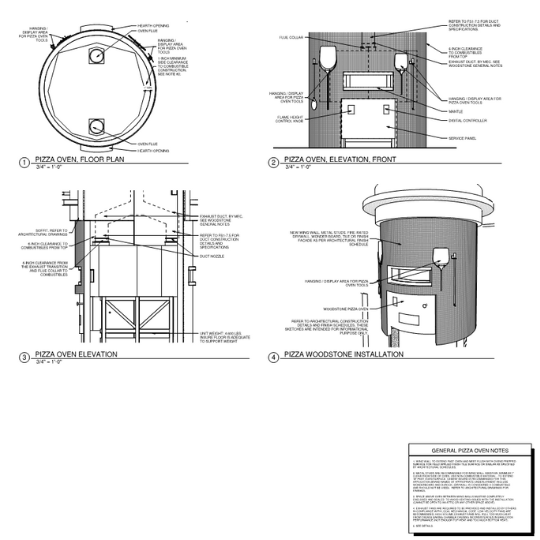
Specialty Conditions
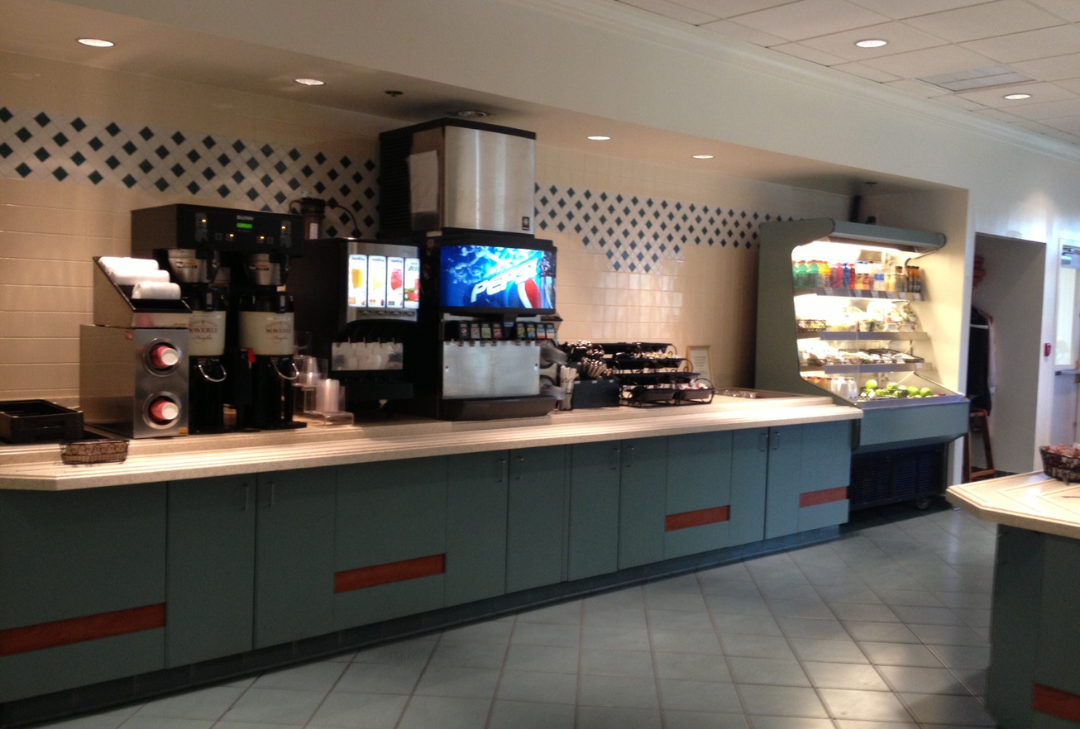
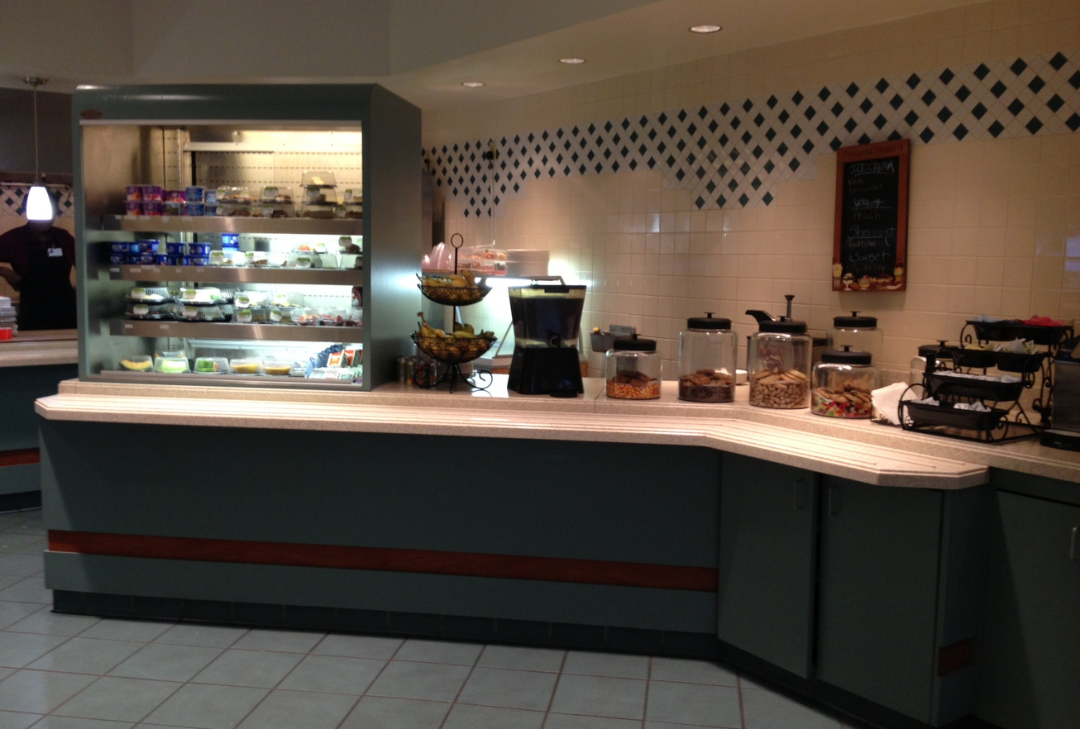


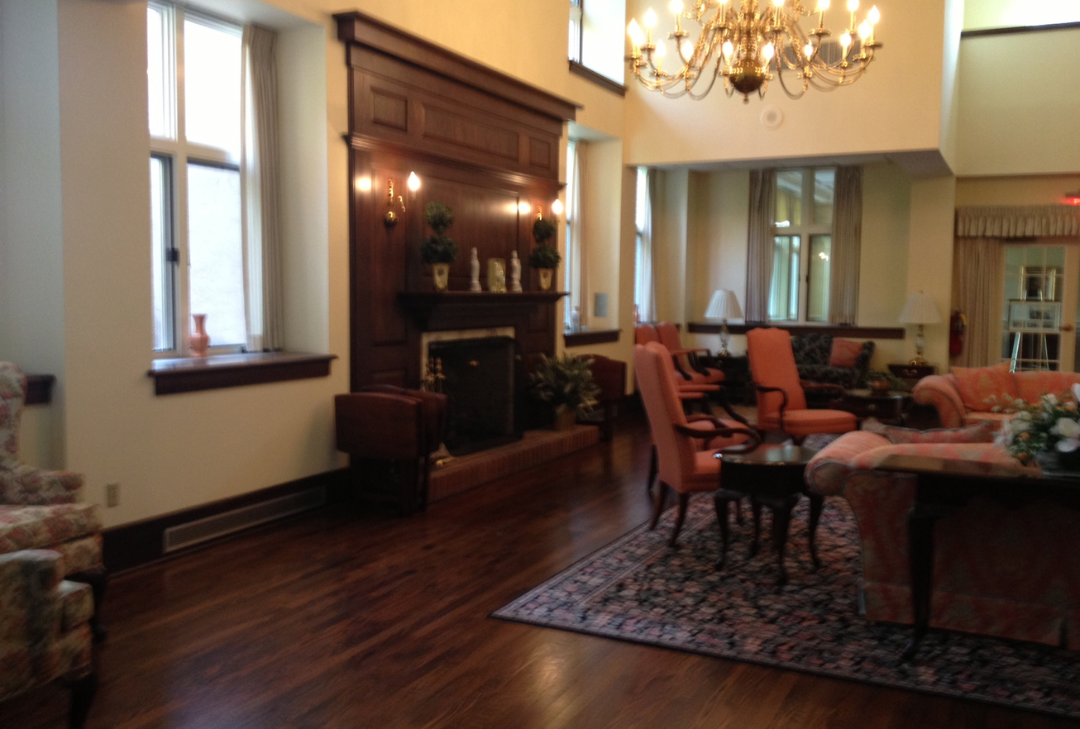
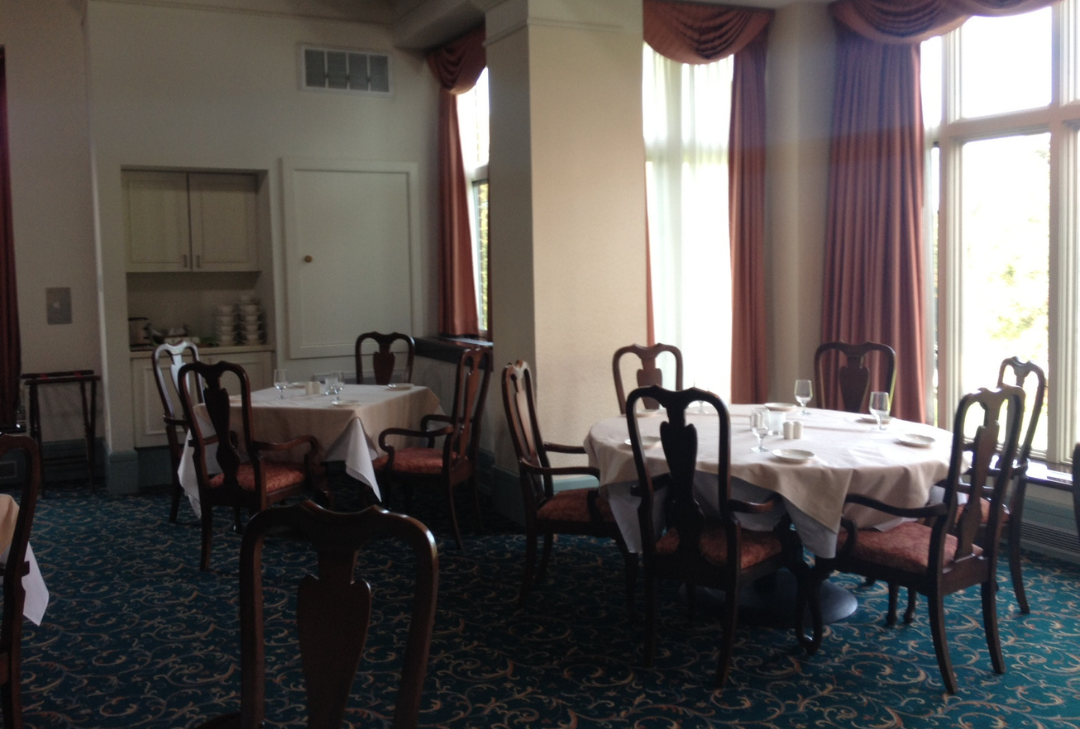
Architecture, Food Service, Interiors & Branding cover critical coordination elements that can often clash and require delicate coordination details. Visualizing them in real-time allows each discipline to cover any potential gaps. The design team used this process to collaborate and communicate concepts to the client.
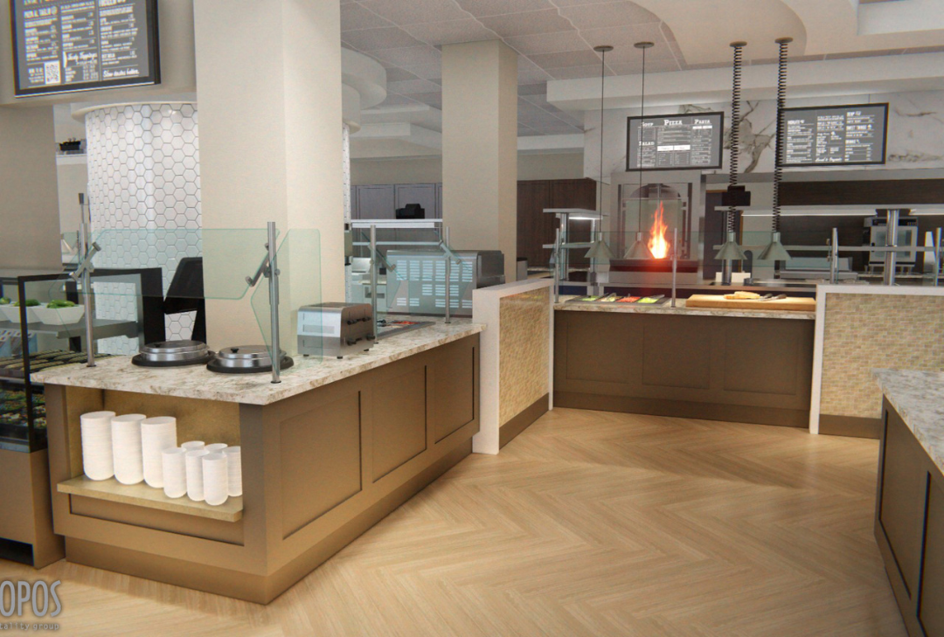
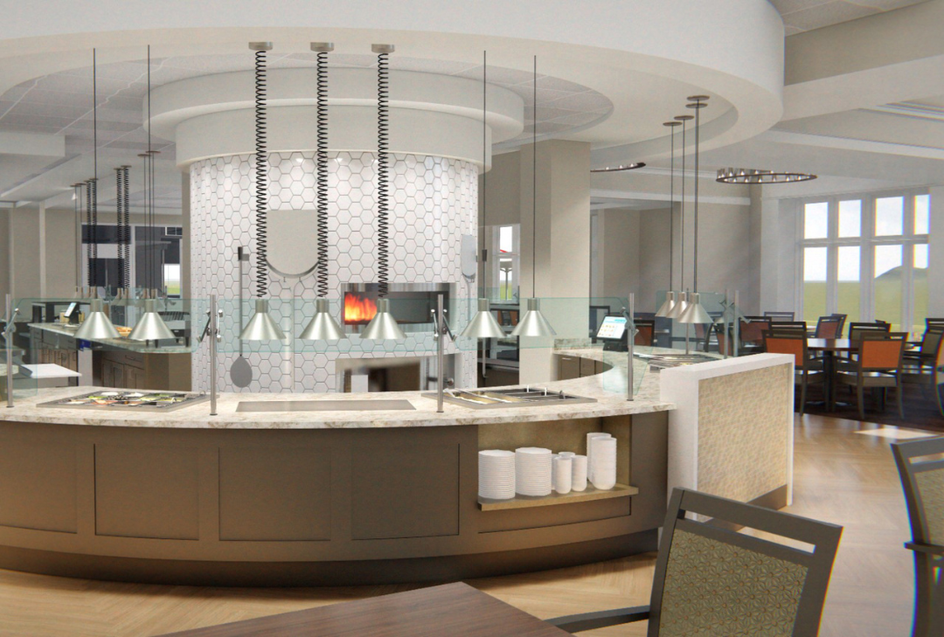
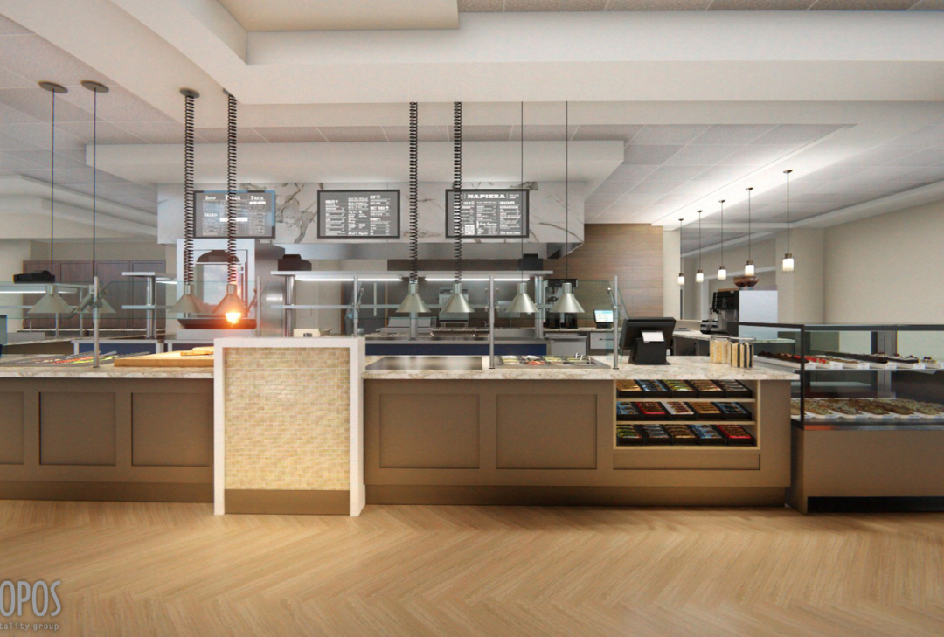
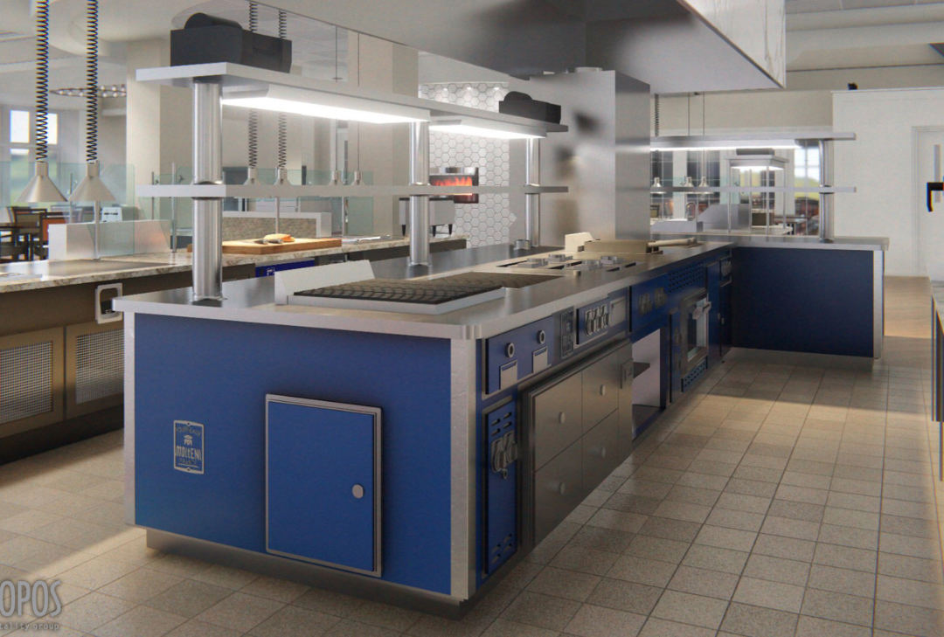
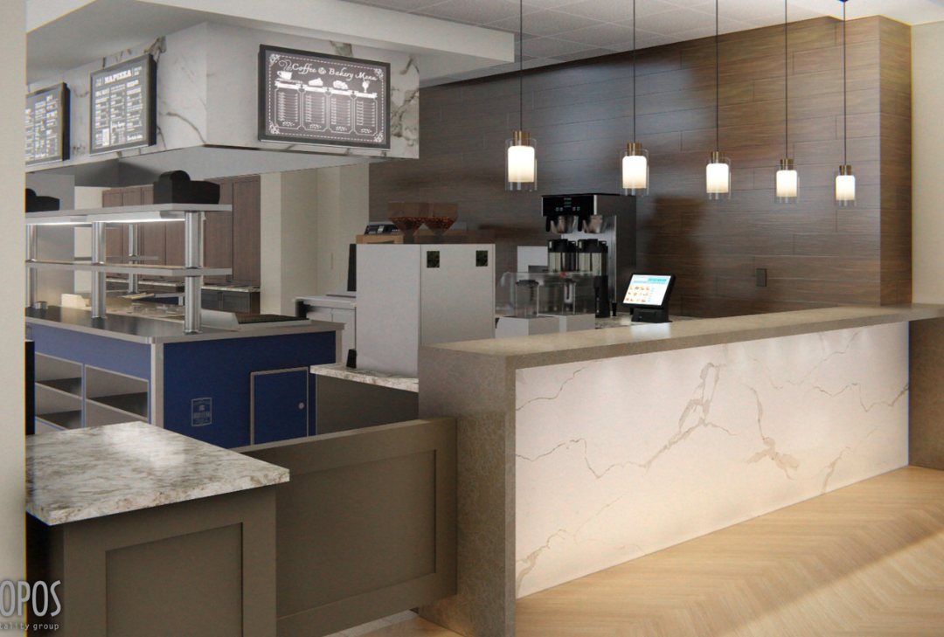
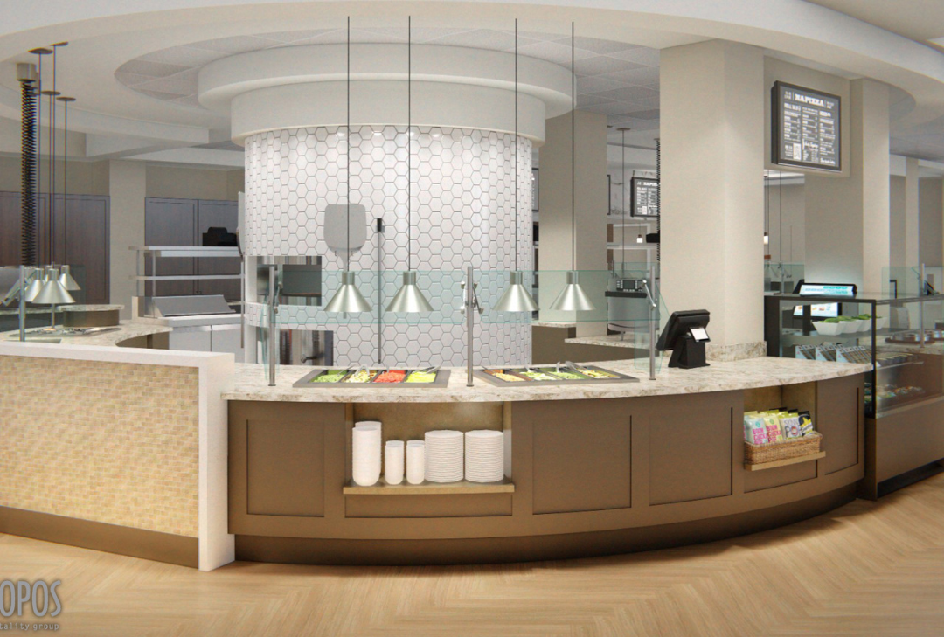
We took the rendering process to the next step and generated custom 3D animation that allowed us to walk them through the design with various camera shots and motion. A video link was generated and hosted on YouTube, making it available for project stakeholders for any marketing efforts and buy-in from decision-makers.
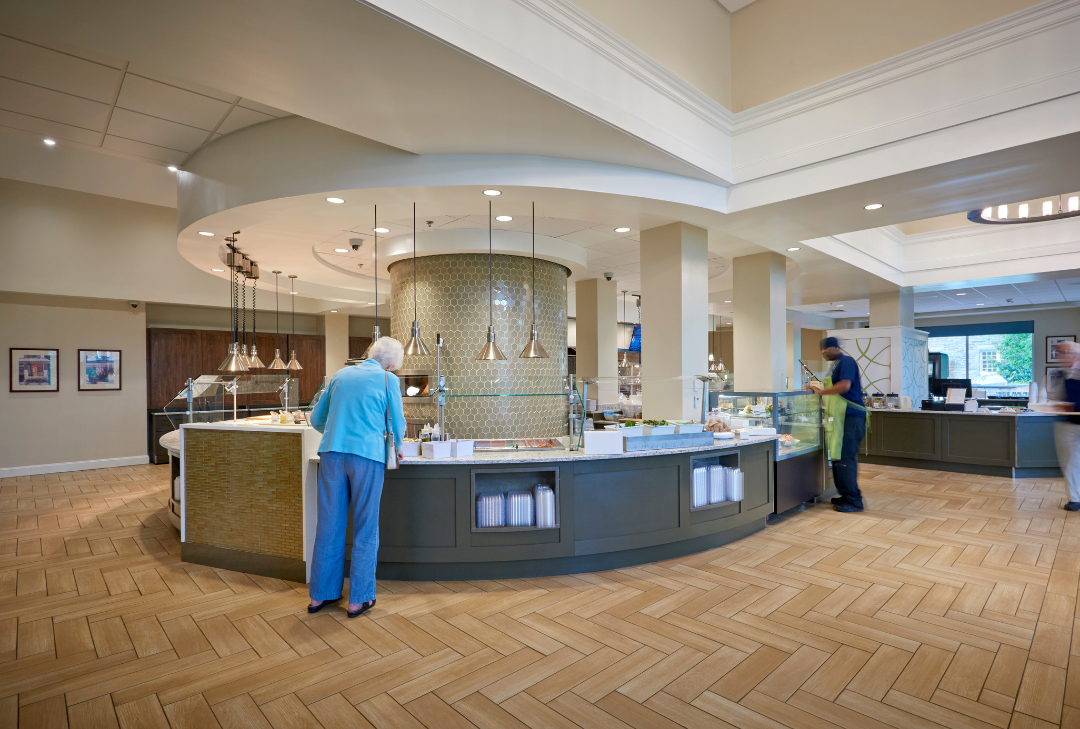
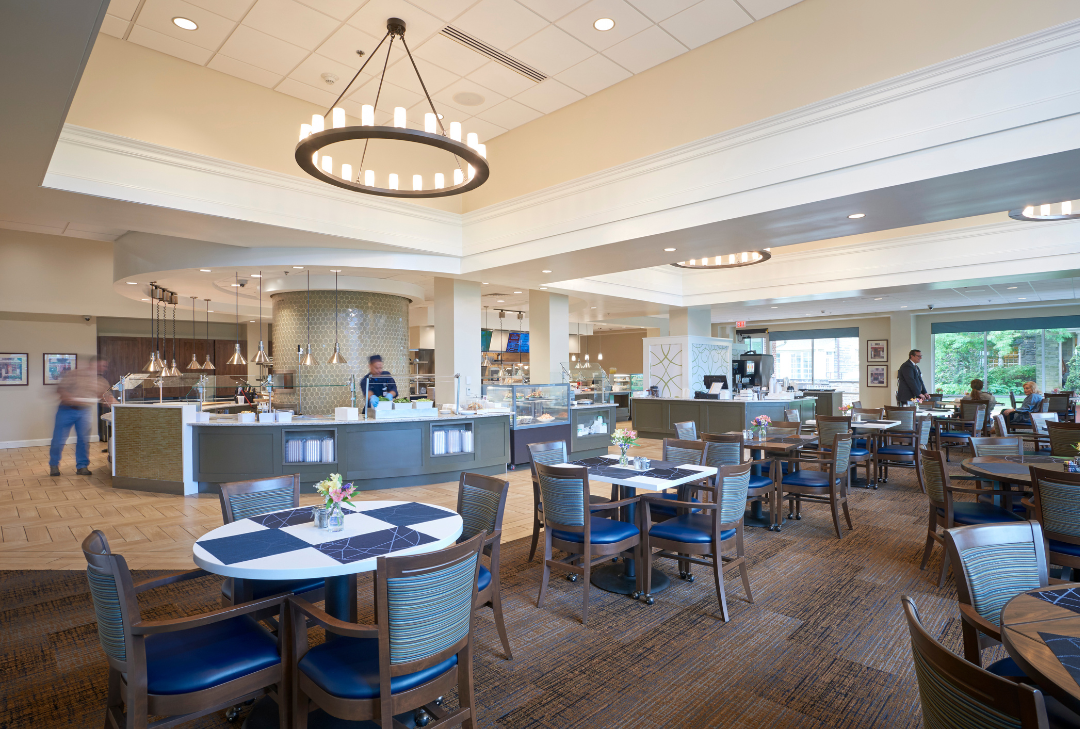

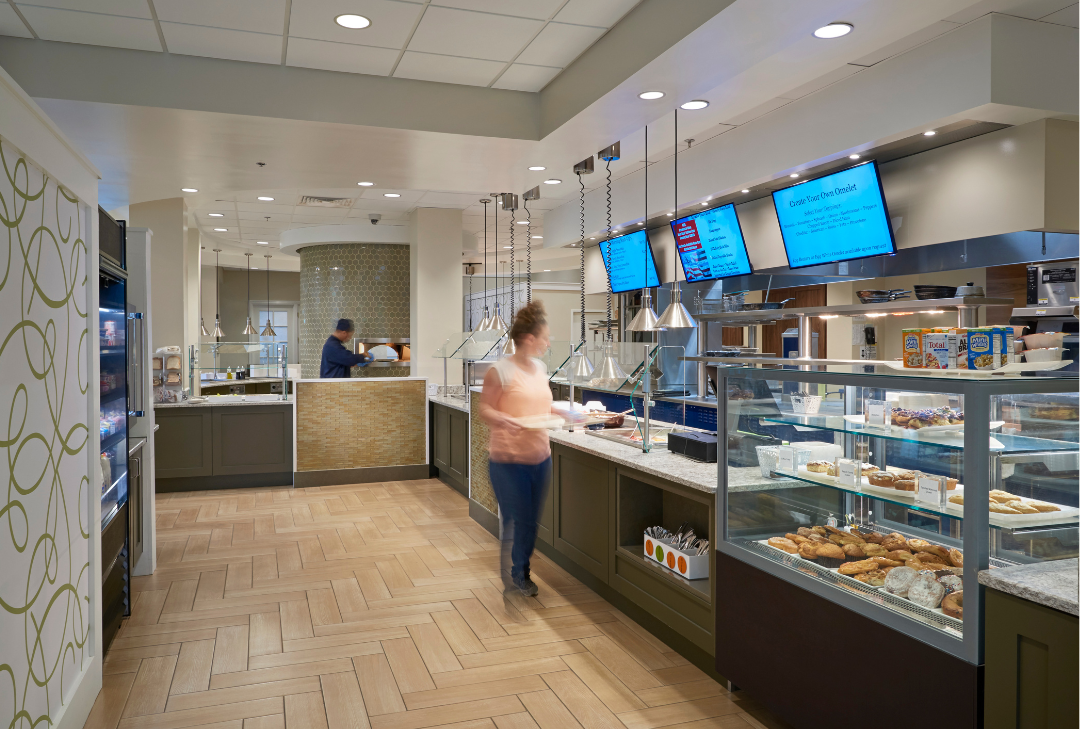

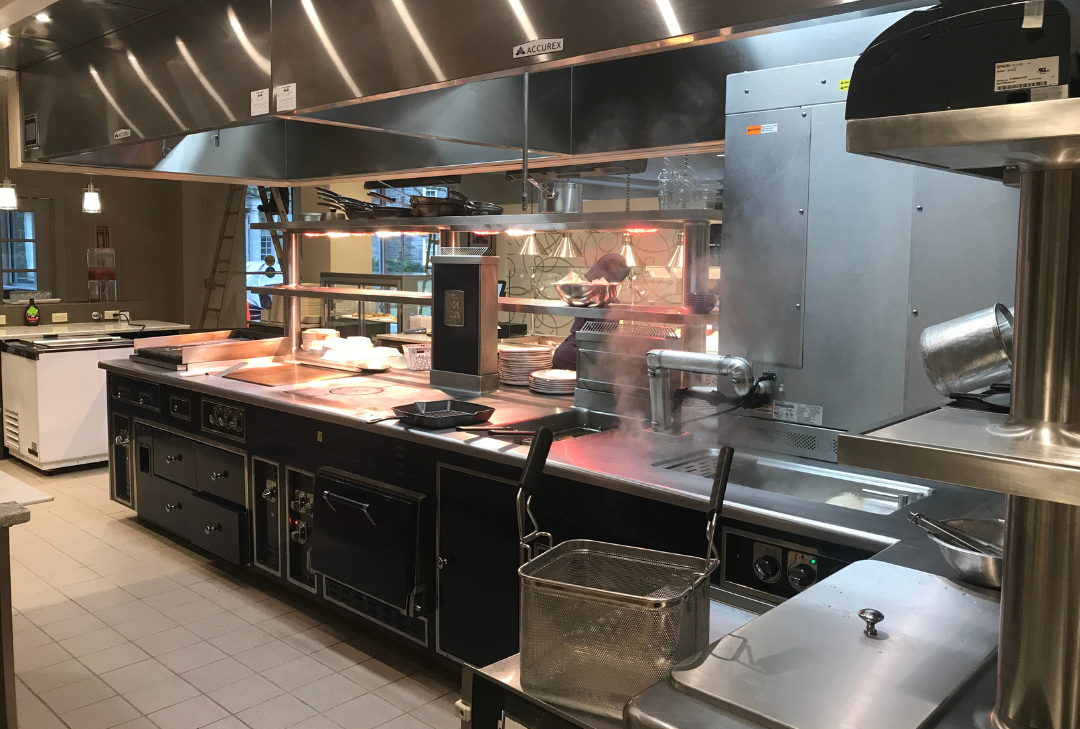
Learn More about our services & get connected