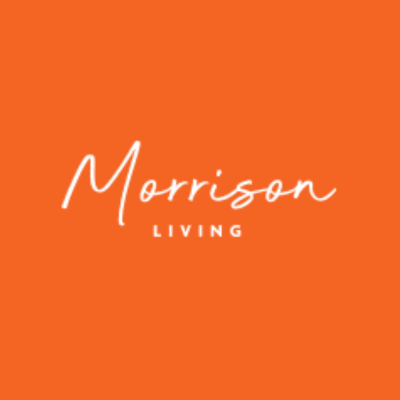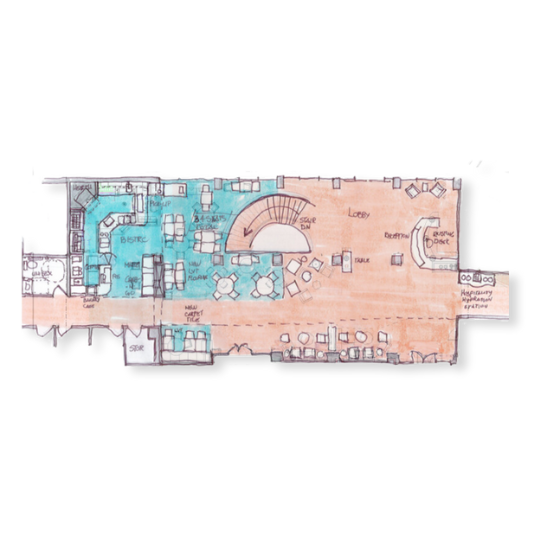About The Project
Judson Park's renovation transformed its bistro and lobby into vibrant community hubs. Our services included food service design, branding, and interior design. At the bistro, we introduced a self-checkout grab-and-go system, built-in TurboChef Fire Pizza ovens, and a Kaliber self-contained induction cooking unit, offering a ventless, efficient, and high-quality culinary experience. The bistro at Judson Park now boasts an enhanced menu, allowing chefs to create fresh, made-to-order dishes. Attention to detail was key to the project's success. Strategic signage and framed local scenic photography captured Judson Park's essence, linking residents' outdoor experiences with interior elements. Inspired by Des Moines scenery, the interior design elemants feature natural wood tones, soothing hues, and intimate zones within an open floor plan, creating inviting spaces for residents to gather, dine, and socialize.
Project Team
Food Service Design Process
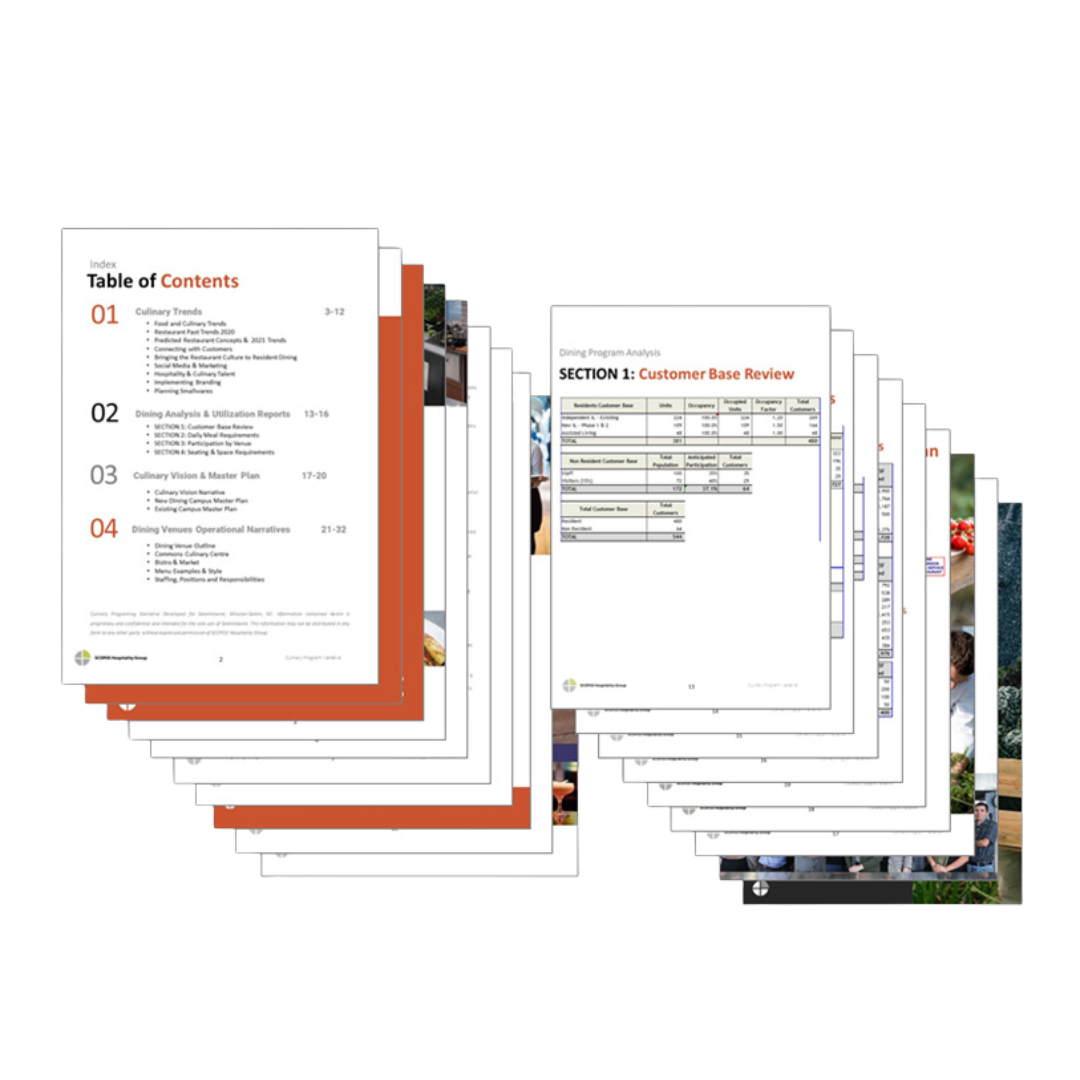
Culinary Programming
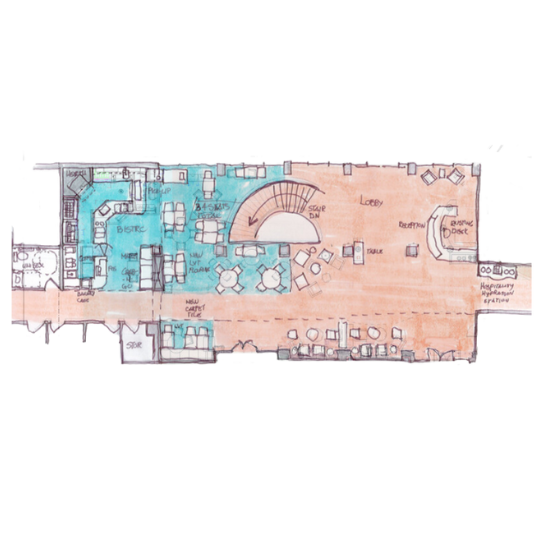
Space Planning
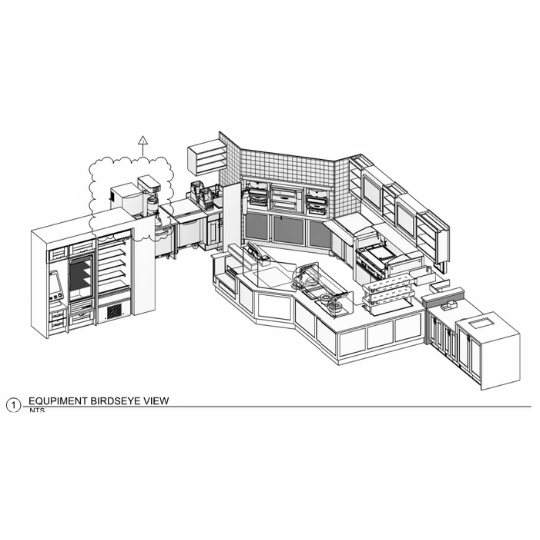
BIM Modeling & Configuring
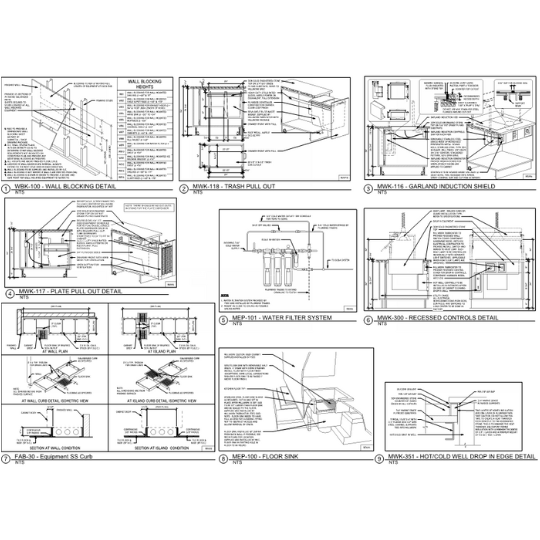
Millwork Engineering & Detailing
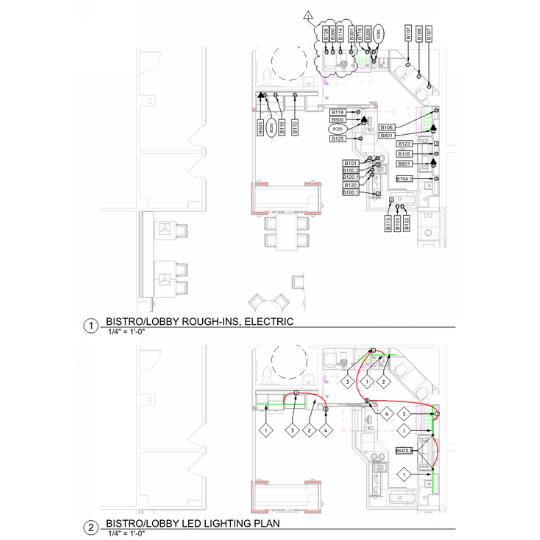
Mechanical, Plumbing/
Electrical Rough-Ins
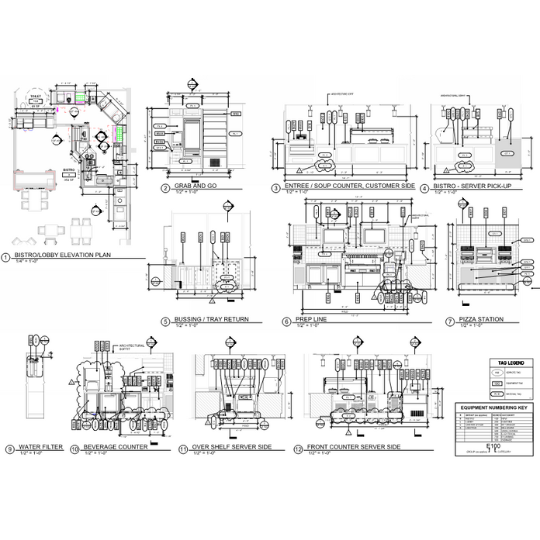
Specialty Conditions
The Existing Conditions
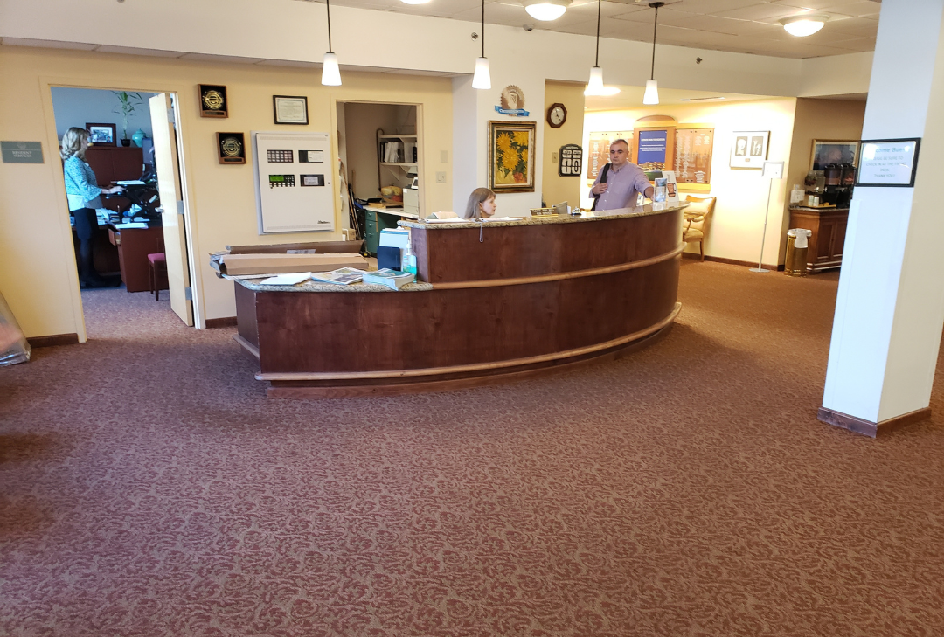
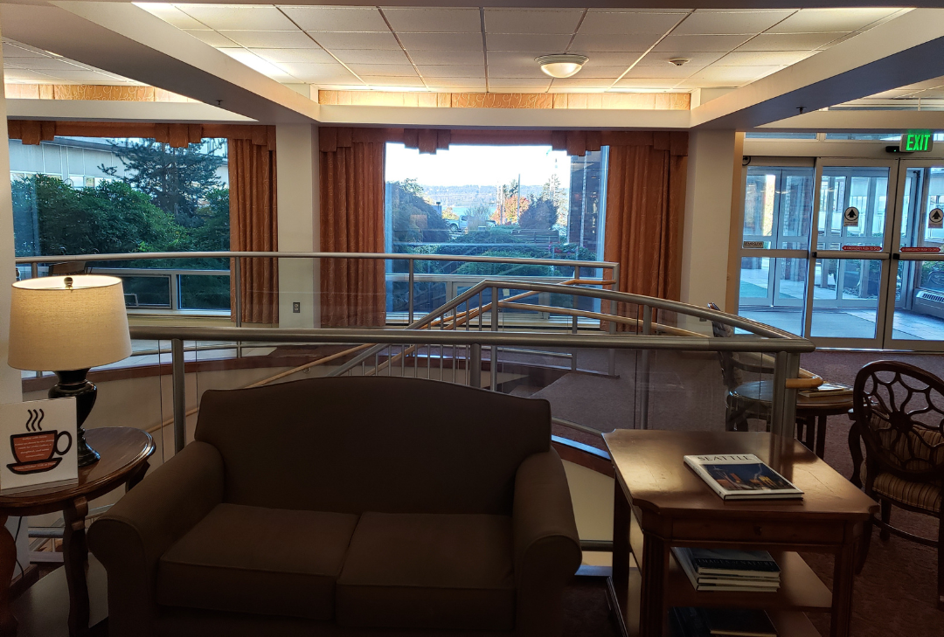
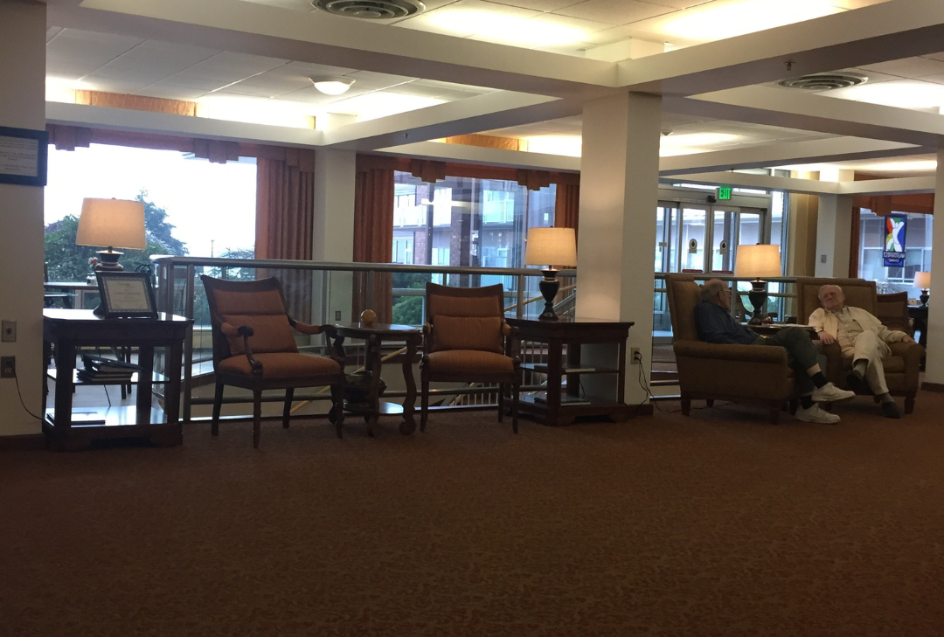
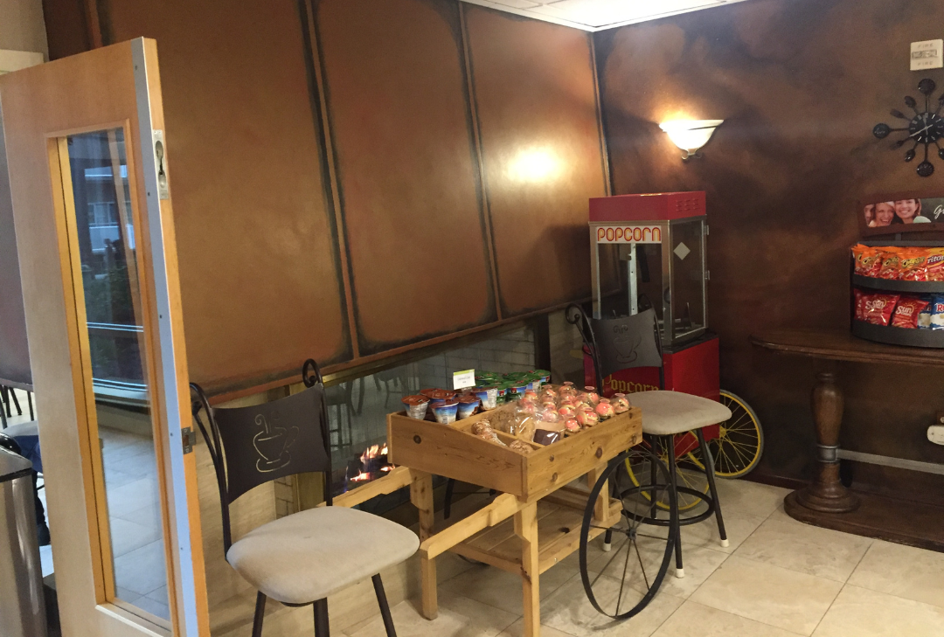
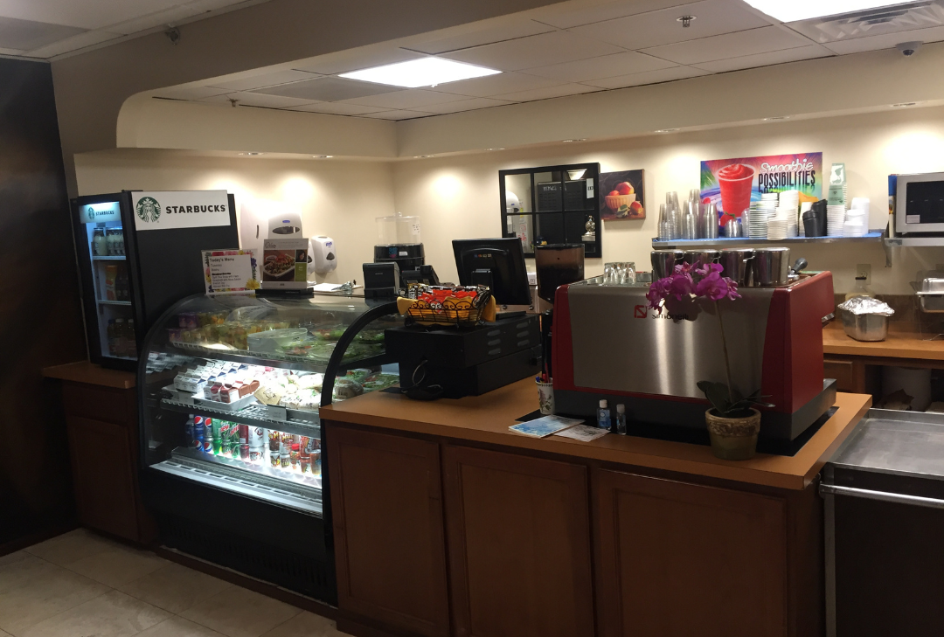
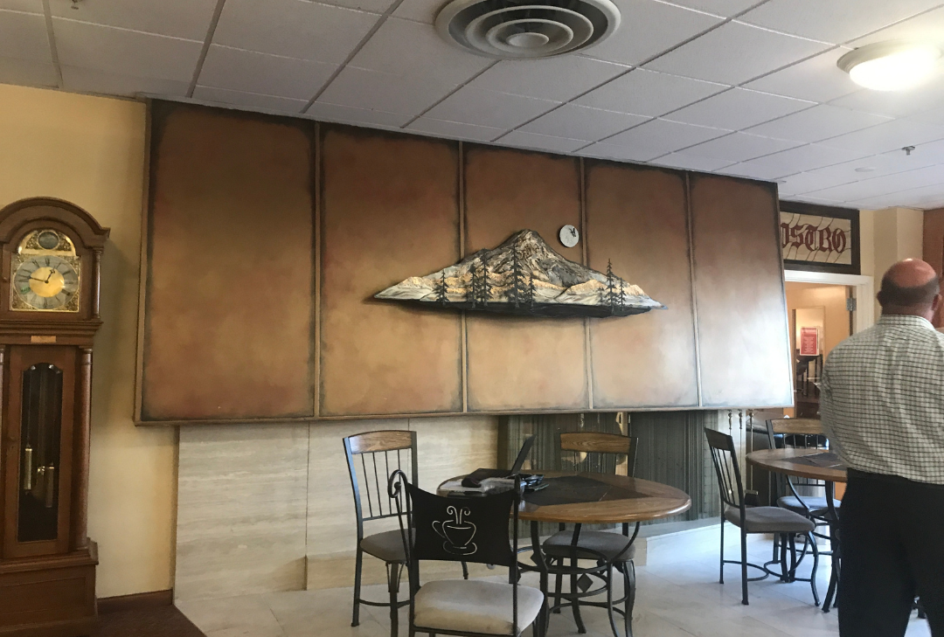
3D Renderings
Architecture, Food Service, Interiors & Branding cover critical coordination elements that can often clash and require delicate coordination details. Visualizing them in real-time allows each discipline to cover any potential gaps. The design team used this process to collaborate and communicate concepts to the client.
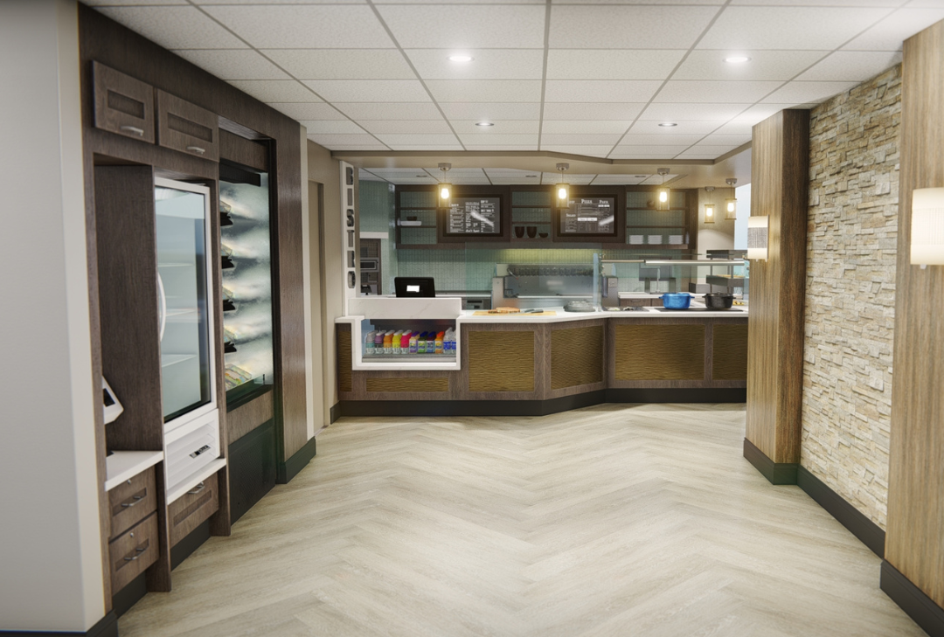
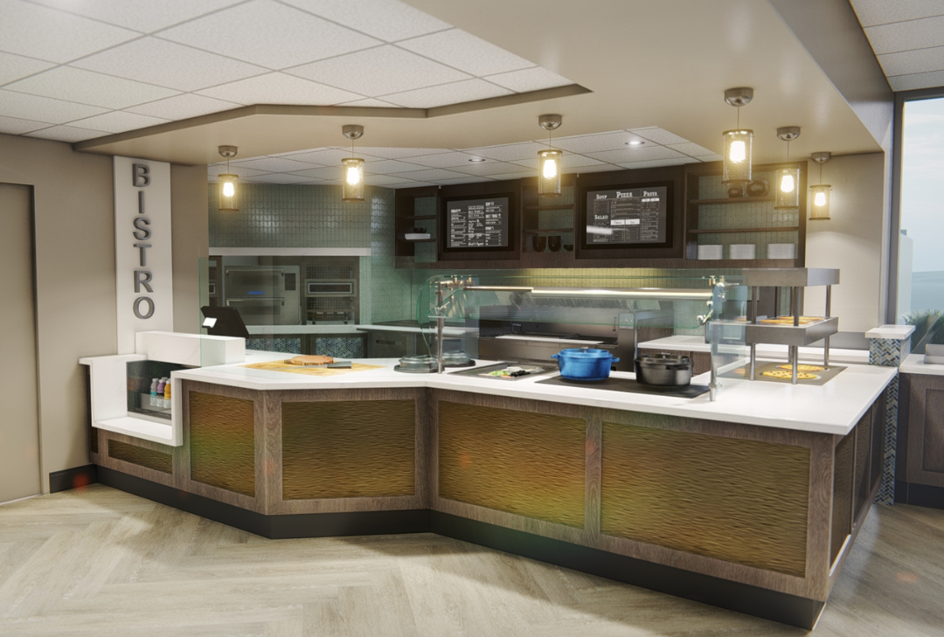
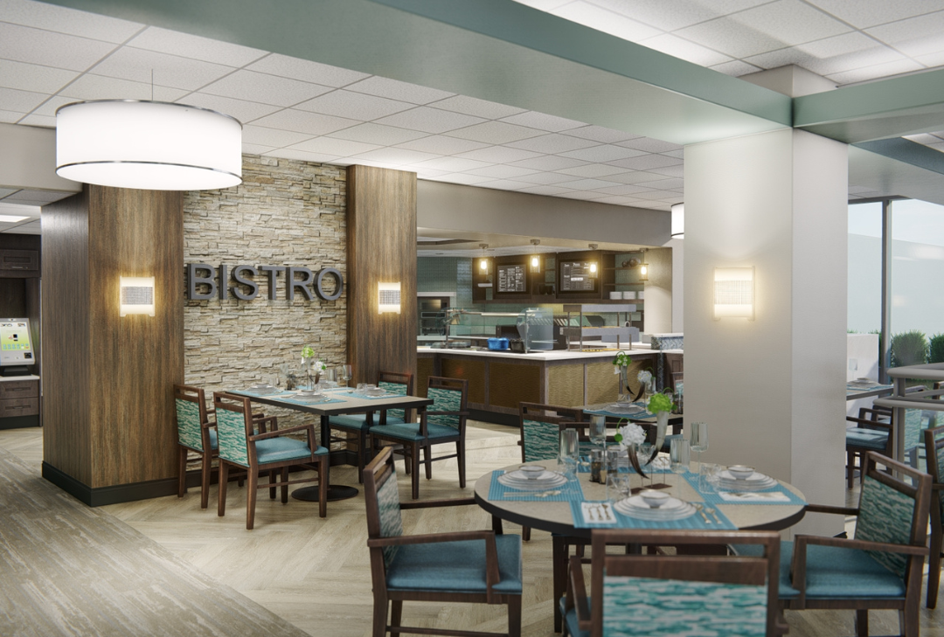
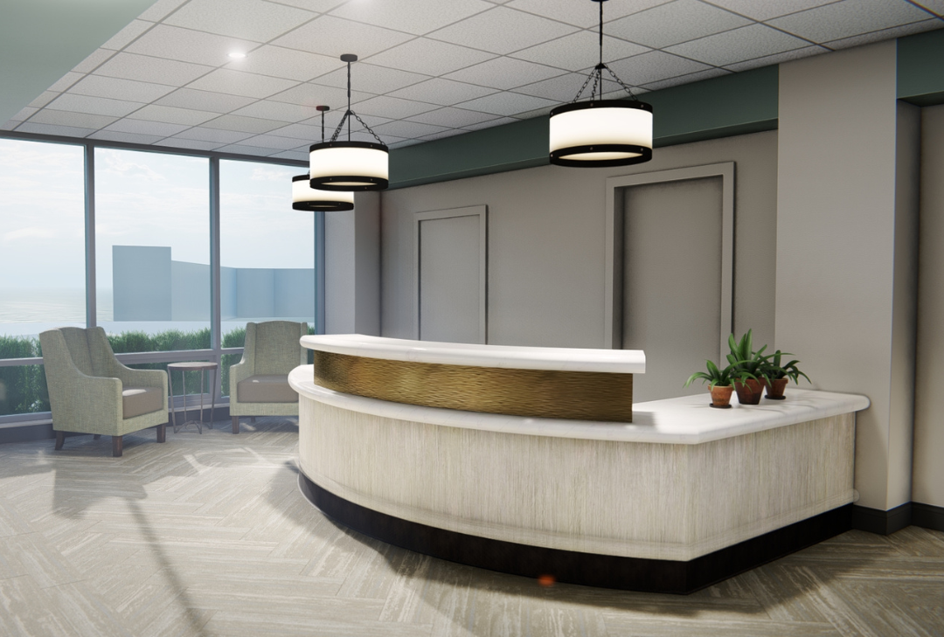
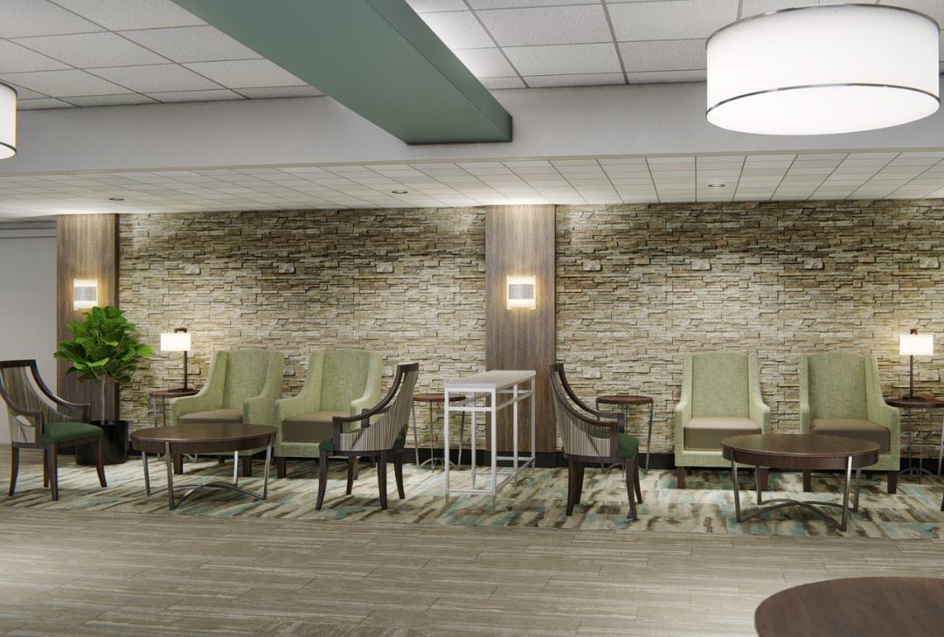
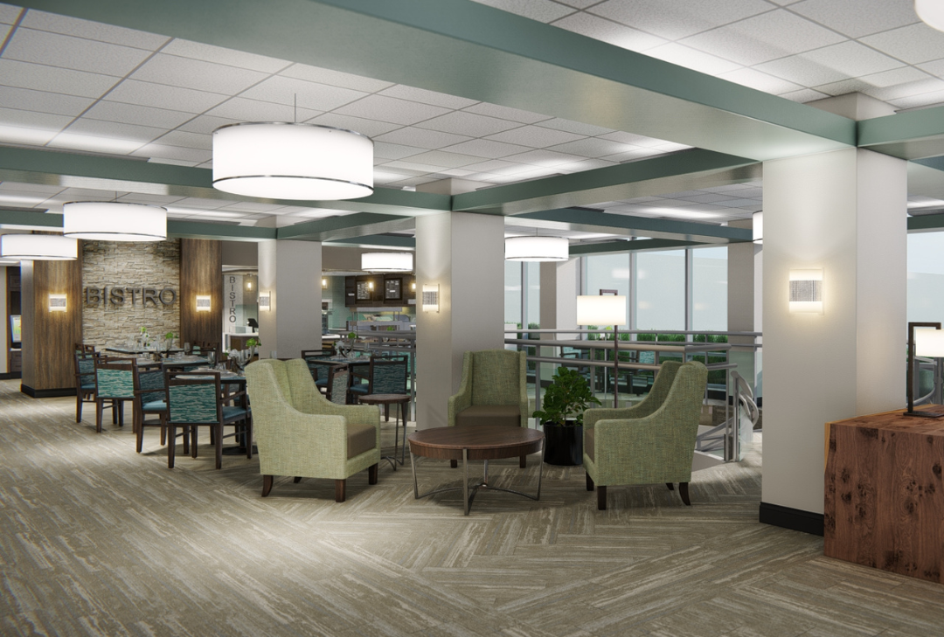
3D Virtual Animation
We took the rendering process to the next step and generated custom 3D animation that allowed us to walk them through the design with various camera shots and motion. A video link was generated and hosted on YouTube, making it available for project stakeholders for any marketing efforts and buy-in from decision-makers.
The Completed Space
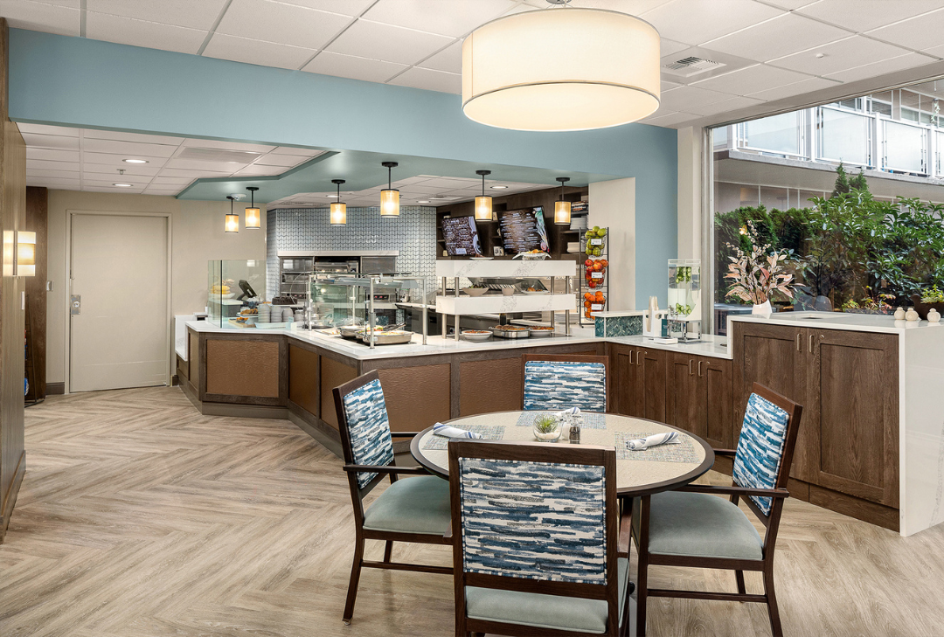
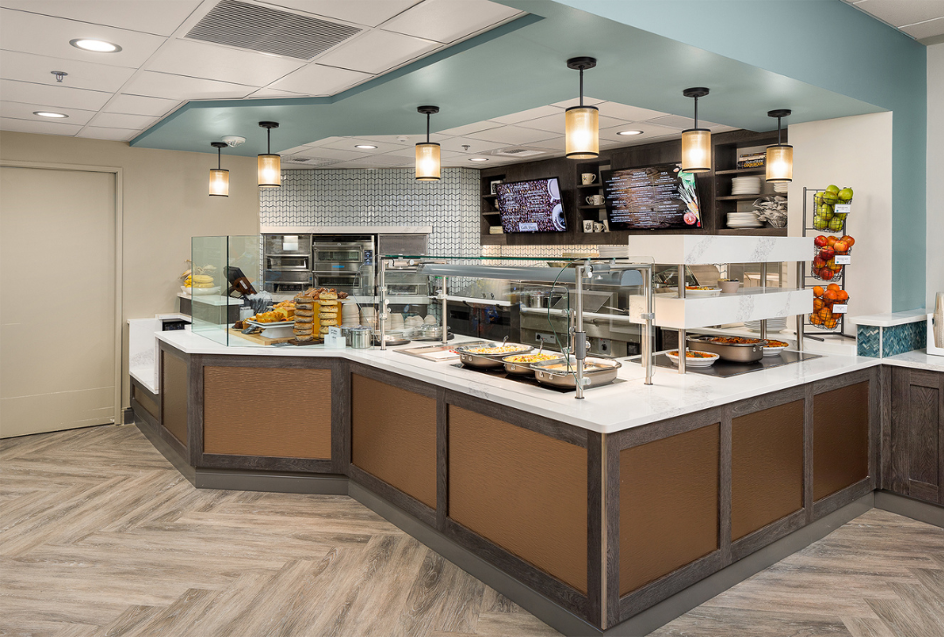
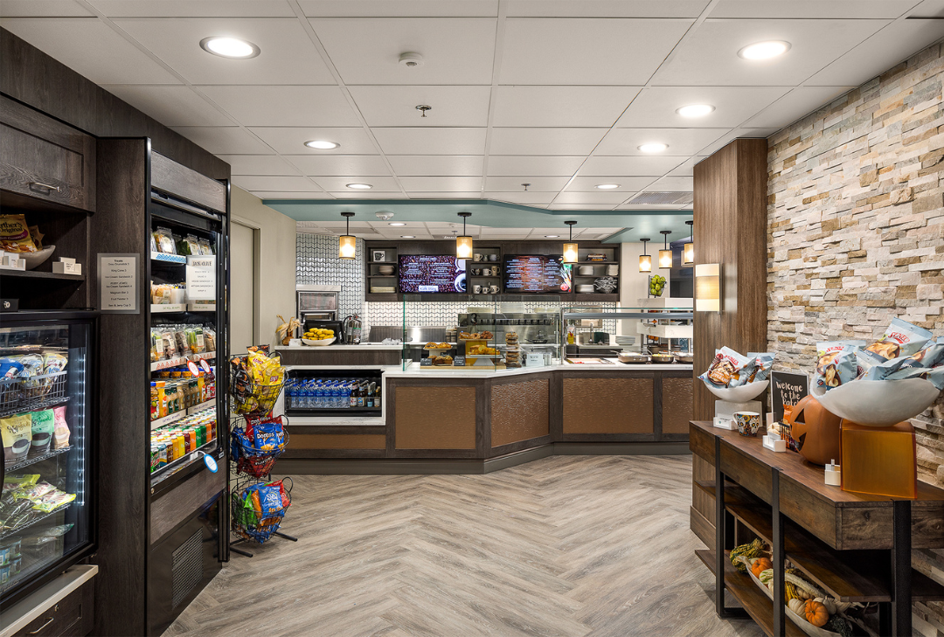
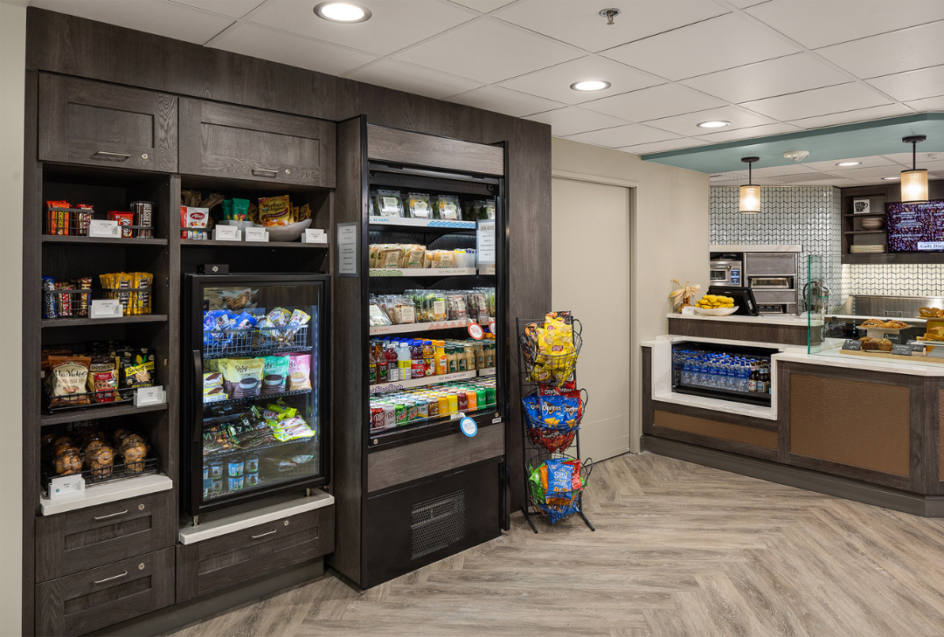
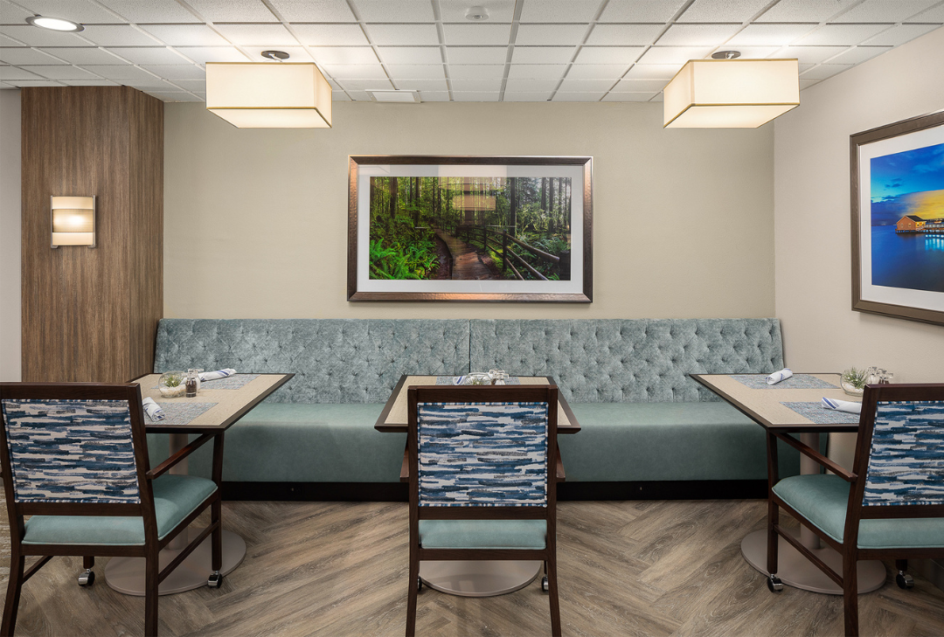
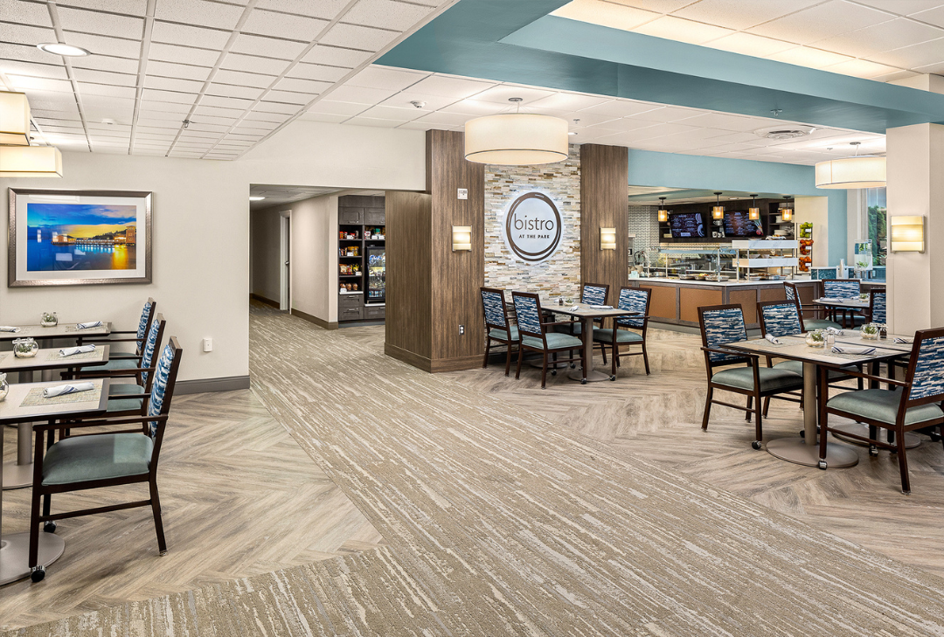
The Restaurant Experience
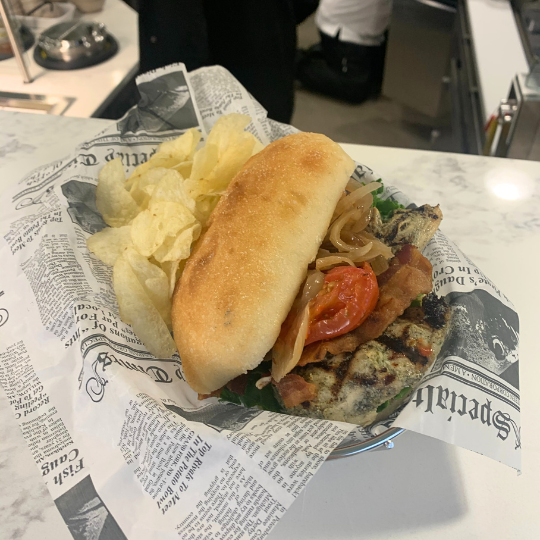
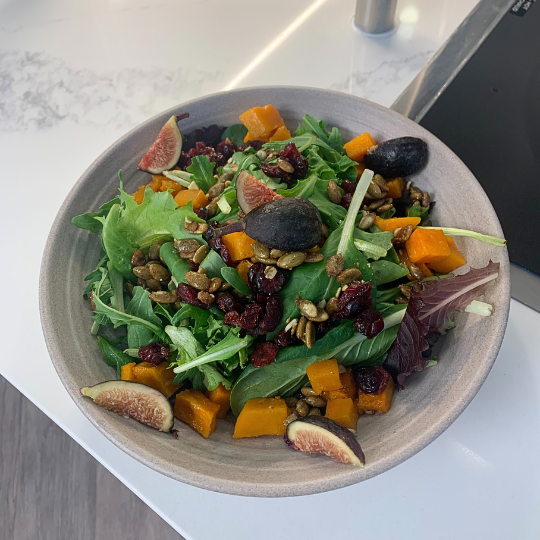
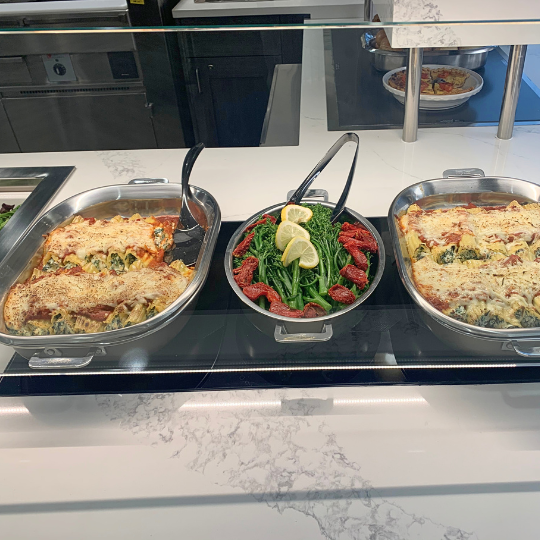
Branding Process
Judson Park's renovation design showcases the natural elements through the departments photography package that successfully connects the residents to their favorite places outside the community. In addition to the art pieces, creative signage has been implemented, which compliments the interior design and adds a point of connection and a sense of destination. This signage also plays an essential role in telling the unique stories that the elevated food experiences bring to the day-to-day activities of the Judson Park community.
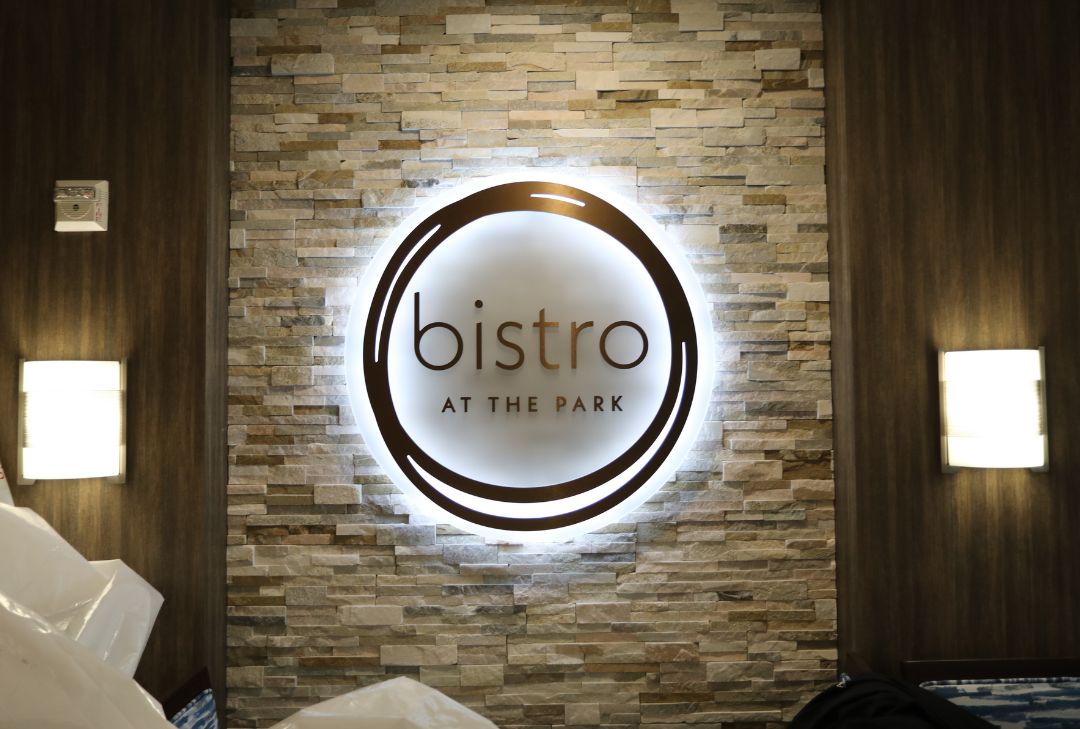
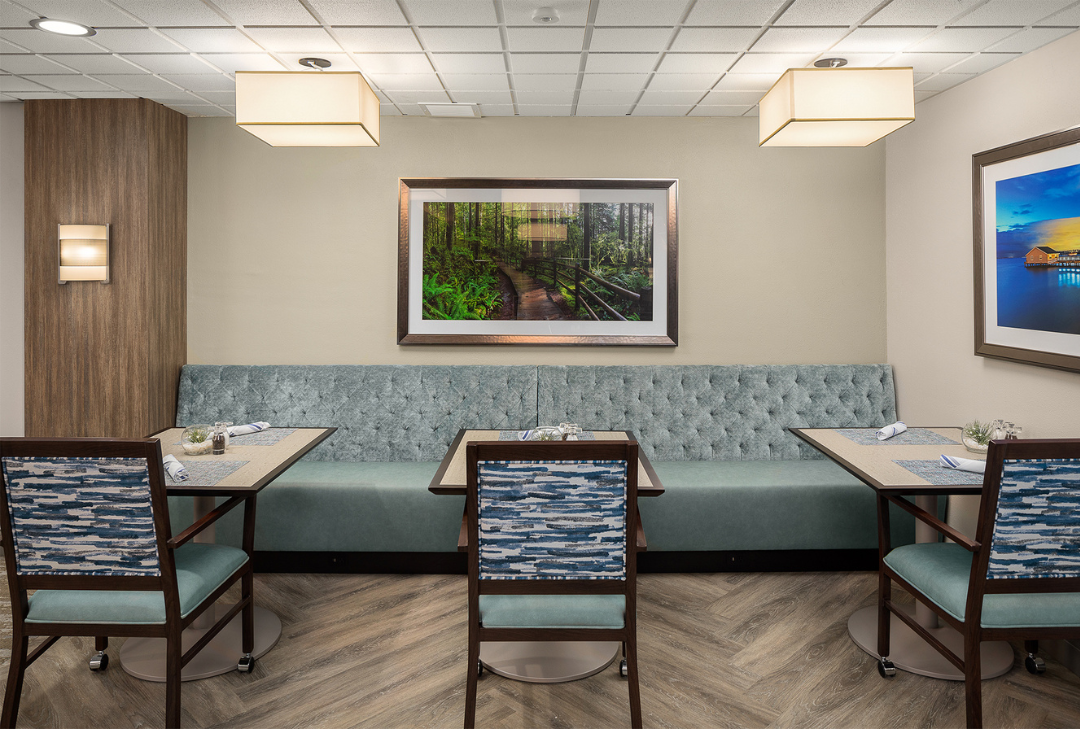
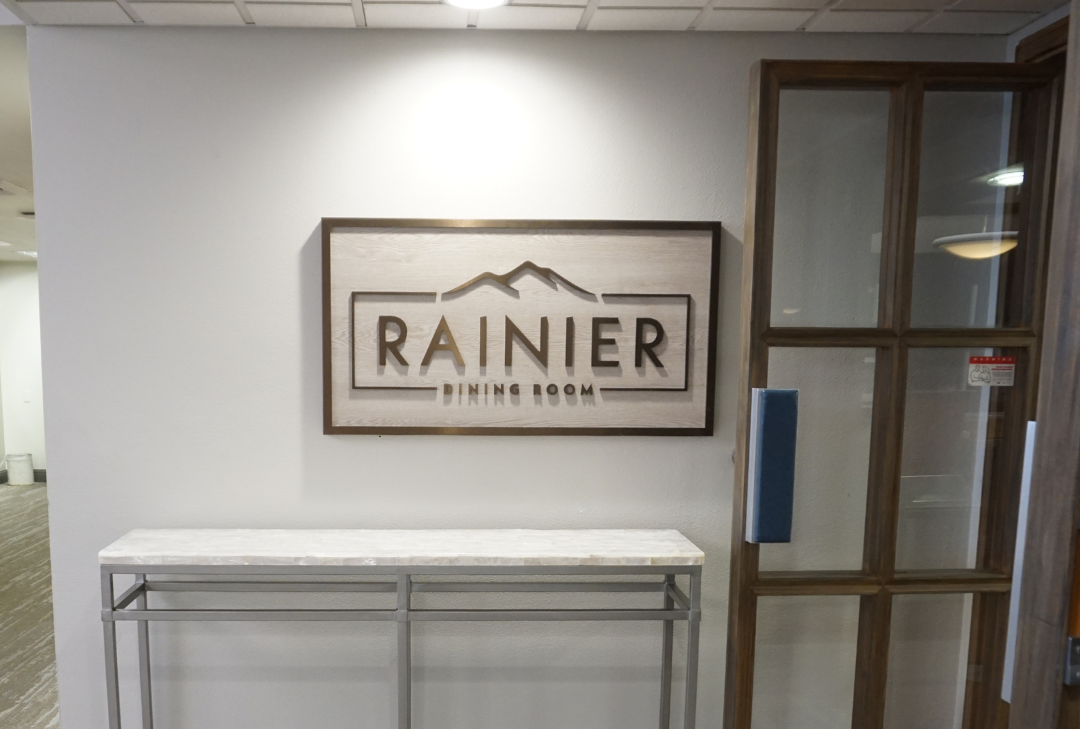
Interior Design Process
The new renovations at Judson Park reflect the natural elements of the surrounding landscape. The contemporary dining experiences offer residents the option to grab a quick healthy snack, a light lunch or a sit down meal, any time of day.
Inspired by the pacific northwest landscape, the Design team transformed the existing disconnected bistro and lobby, into a cohesive environment for the residents to enjoy.
Subtle herringbone patterns, natural wood tones and stone, introduce the Des Moines Scenery into the space. The soft greys, browns and blue/green tones are the perfect tribute to the picturesque view.
In revitalizing the transitional space, the goal was to infuse purpose and definition. Together, varied floor patterns and furniture arrangements create intimate areas within the new, open floor plan. The lobby and bistro have become an elegant destination for gathering, dining and socializing.
With the addition of select equipment, the food selection at Judson Park now has an elevated menu. By introducing 3 high speed rapid cook ovens by TurboChef, and a self-contained Kaliber induction cooking unit, the bistro is now able to serve limitless fresh made to order items. This versatility allows the chefs to implement rotating menu programs.
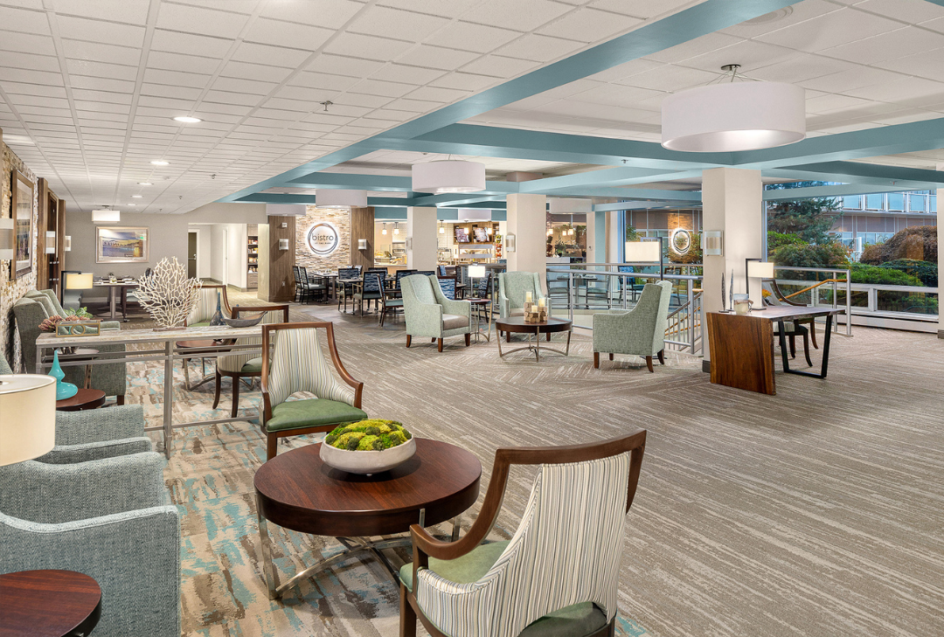
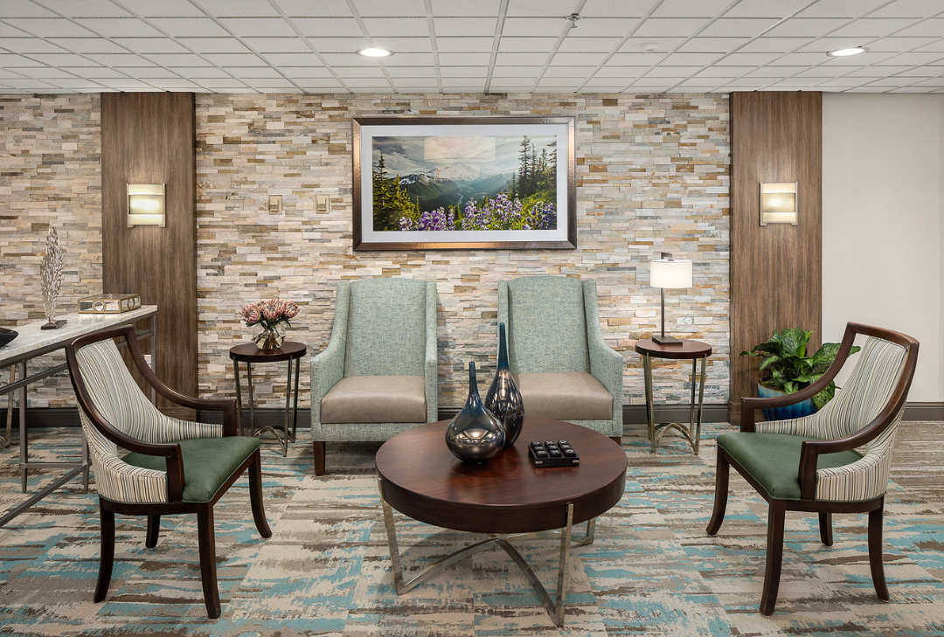
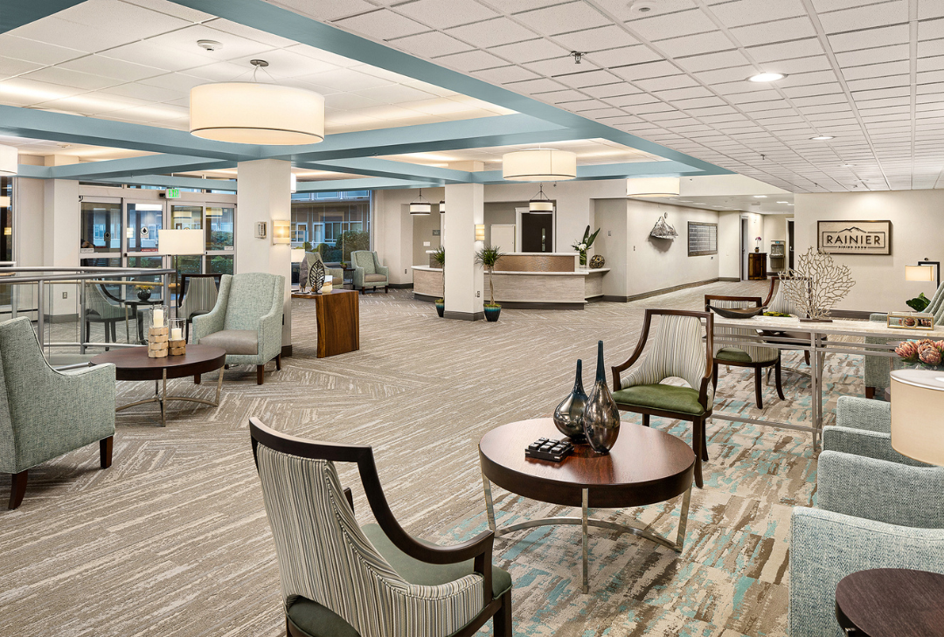
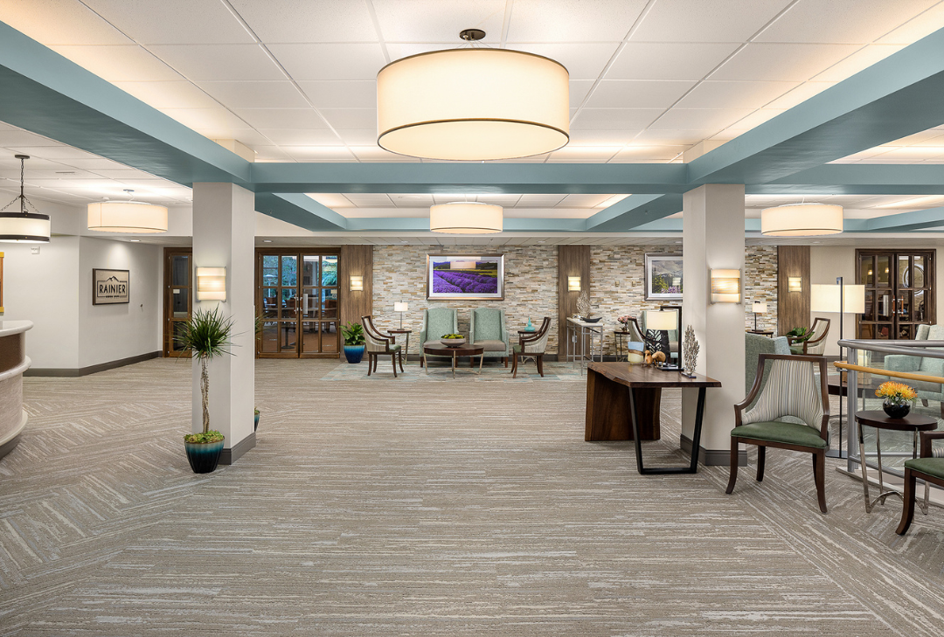
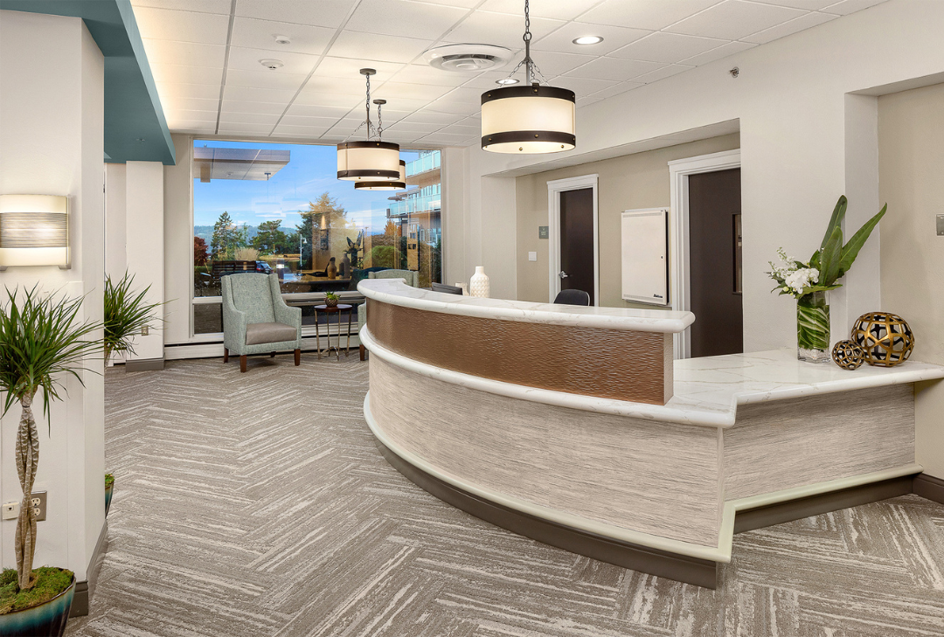
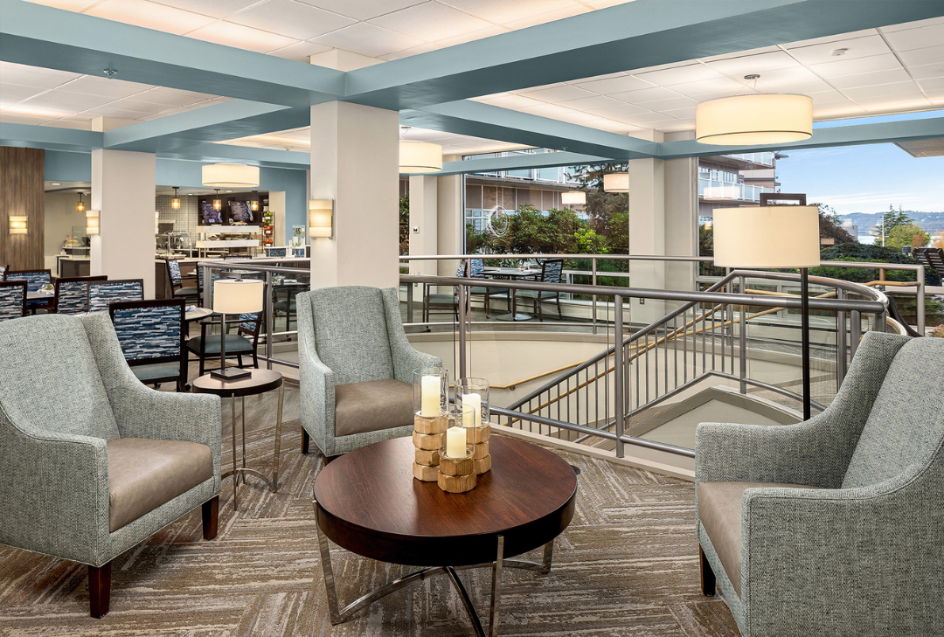
Learn More about our services & get connected

