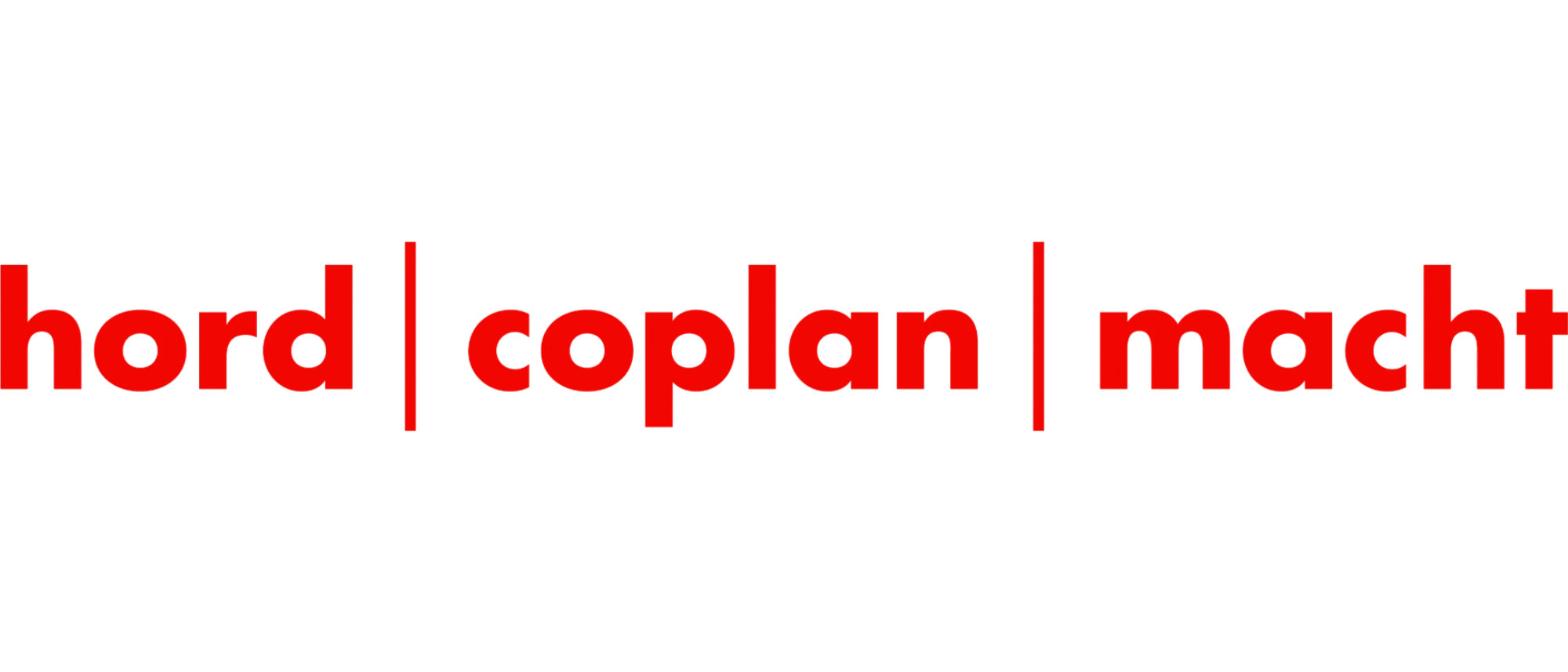
College Students’ New Neighbors: Their Grandparents
Hord Coplan Macht
About The Project
The food service design at Broadview, one of the first university-based retirement communities, reimagines senior living by fostering meaningful connections between students and residents. At the heart of the community is the Learning Commons, a hub for engagement and lifelong learning where students and residents coexist and flourish. This space features a Flex Bar and Kitchen that transitions from a relaxed coffee spot by day to a lively bar lounge by night, offering varied seating and lounging options that promote interaction between the university and the retirement community.
The coffee shop and market provide a fast-casual yet refined environment, highlighted by rich woodwork, offering a warm, inviting atmosphere for morning coffee or a quick bite to eat. The restaurant bar complements the full-service restaurant, serving as a sophisticated spot for a pre-dinner cocktail or a place to unwind and socialize with others in the community. The exhibition kitchen serves as a live-action station and transforms into a teaching kitchen, inviting residents to engage in hands-on culinary experiences. The restaurant’s high-end ambiance, combined with the engaging bar and kitchen, creates memorable dining experiences that leave a lasting impression on both residents and guests.

Hord Coplan Macht

Senior Housing News Architecture & Design Award
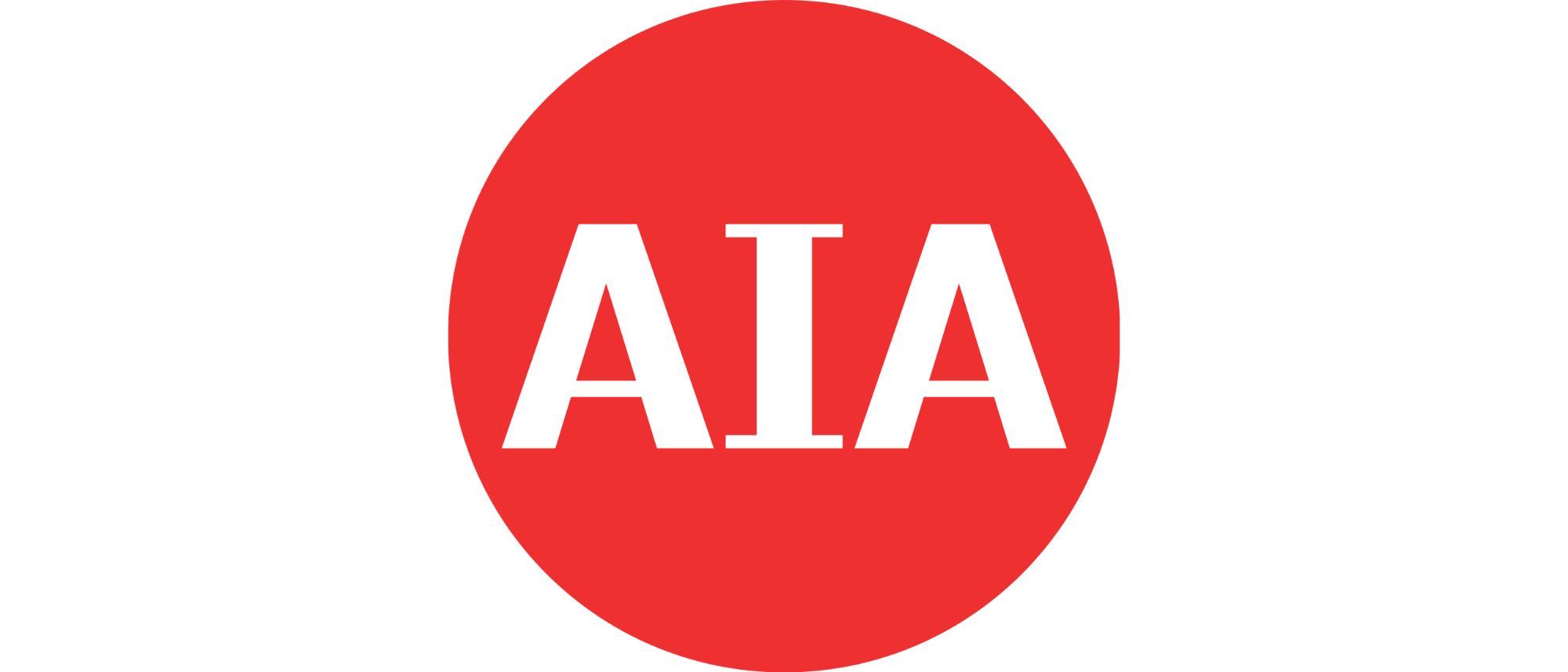
Environments for Aging
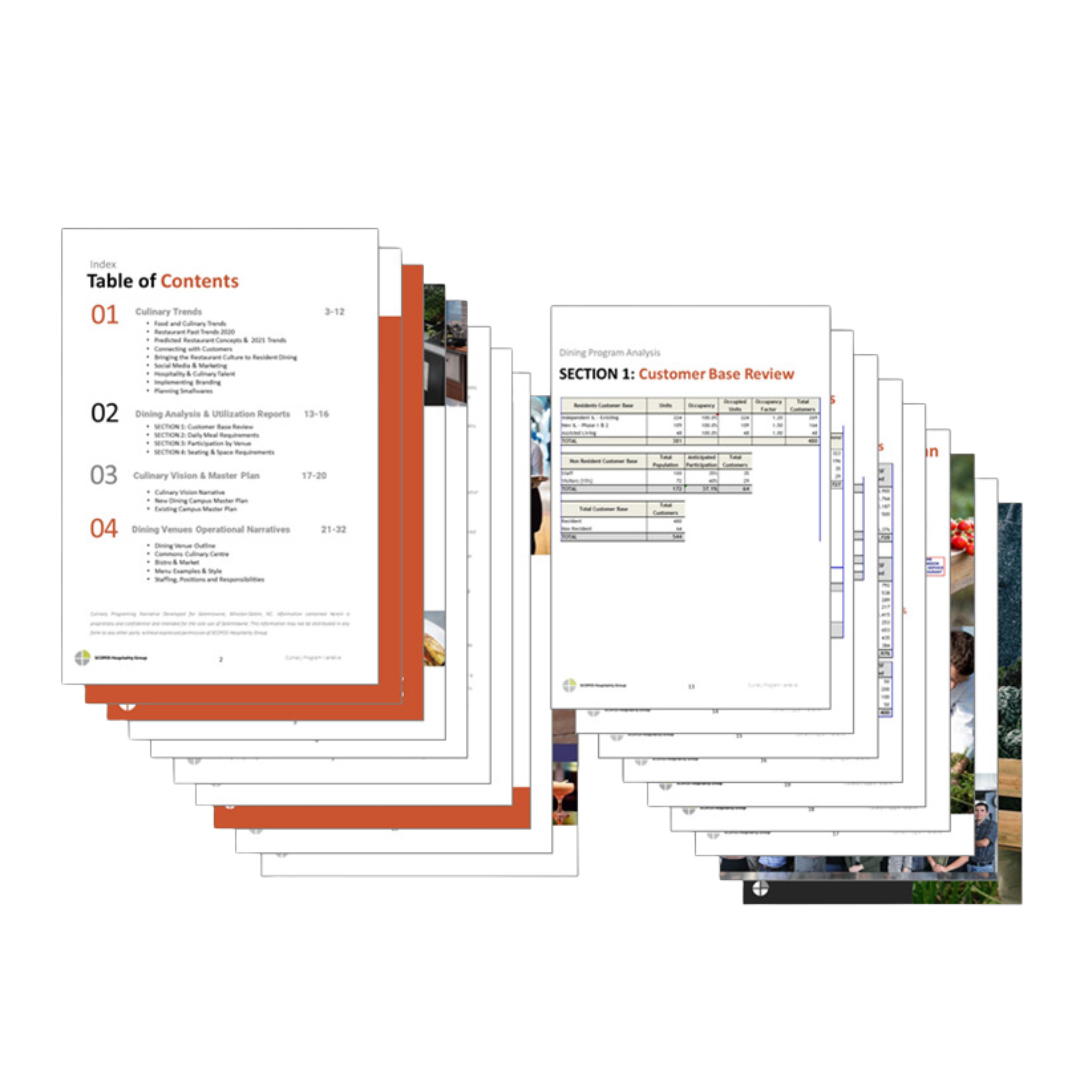
Culinary Programming
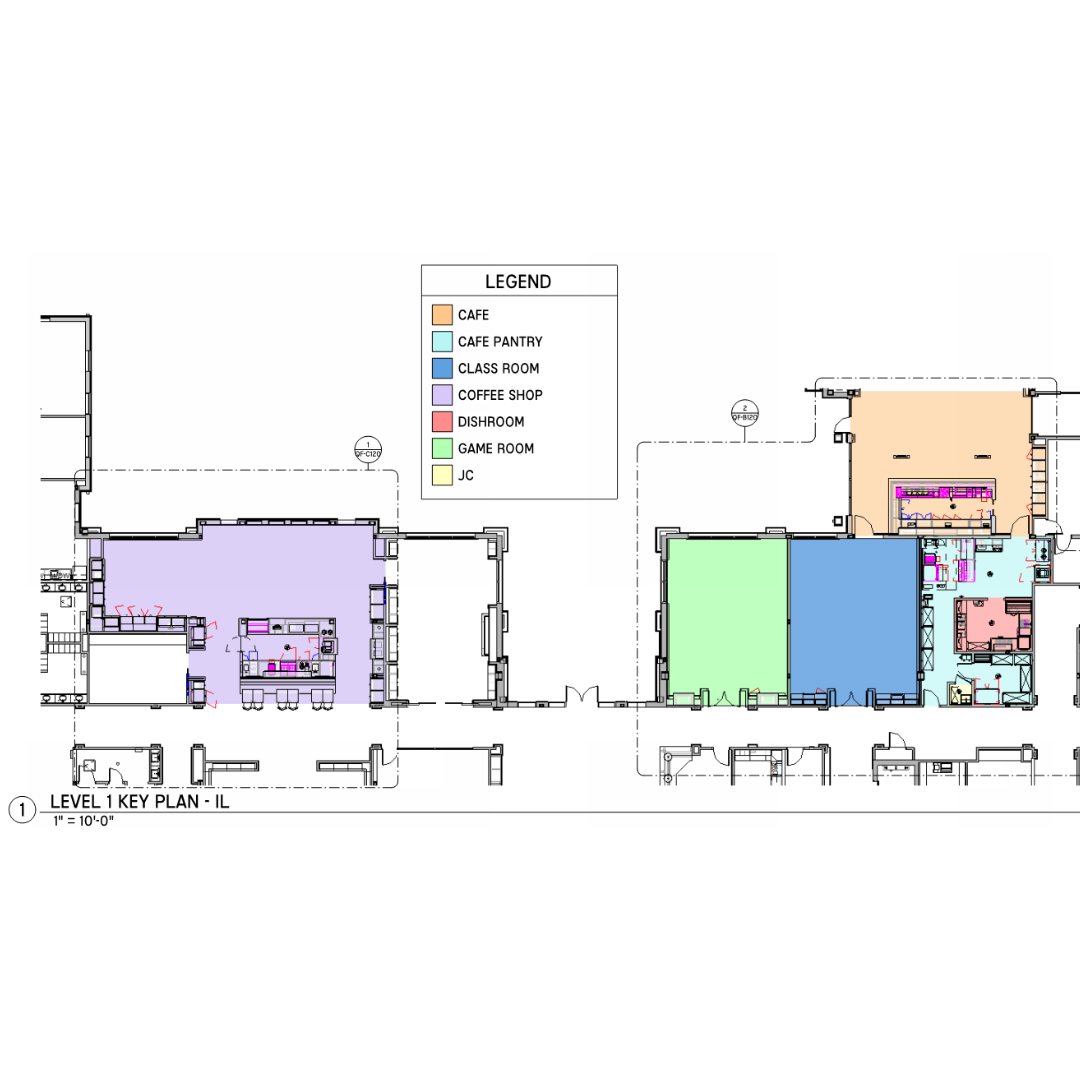
Space Planning
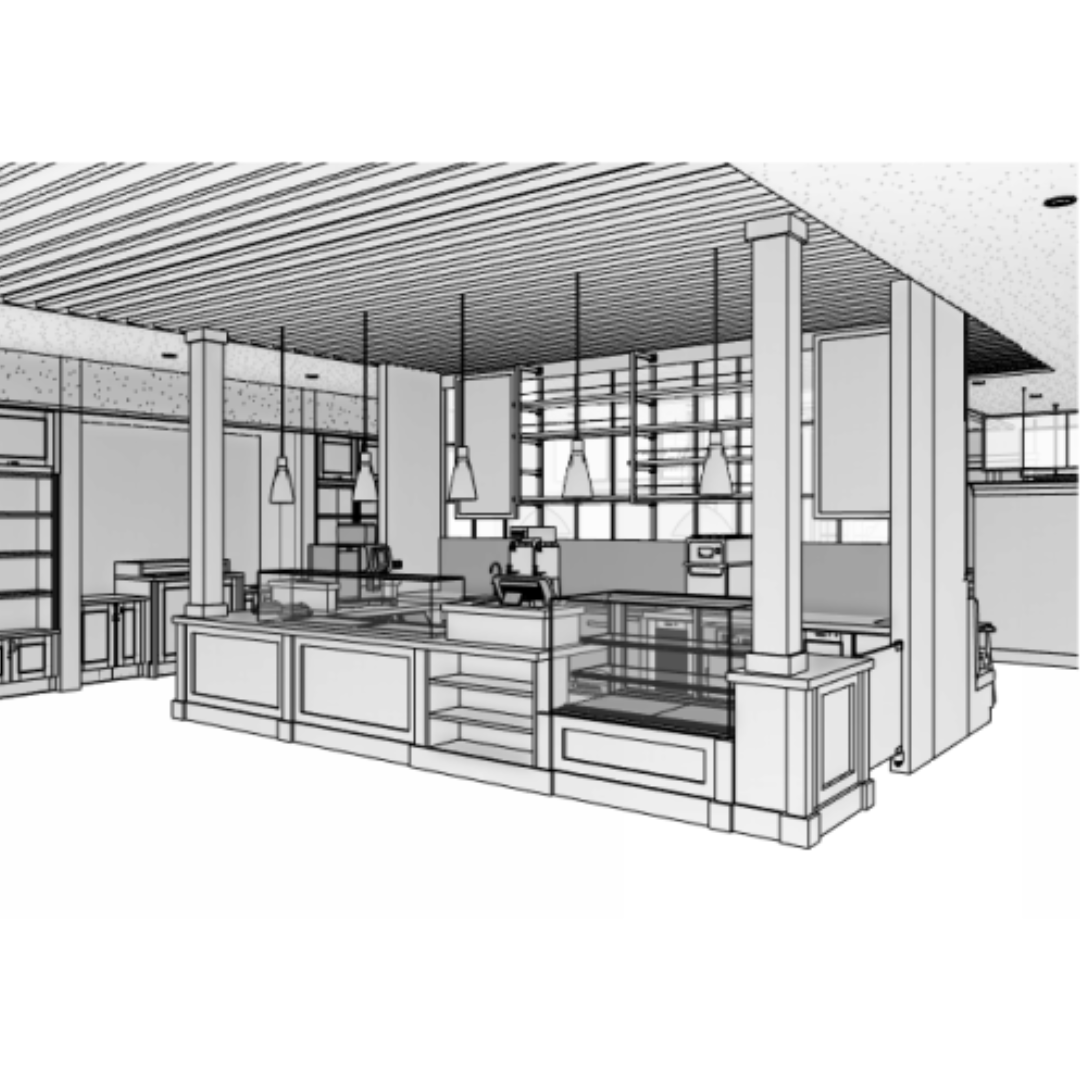
BIM Modeling & Configuring
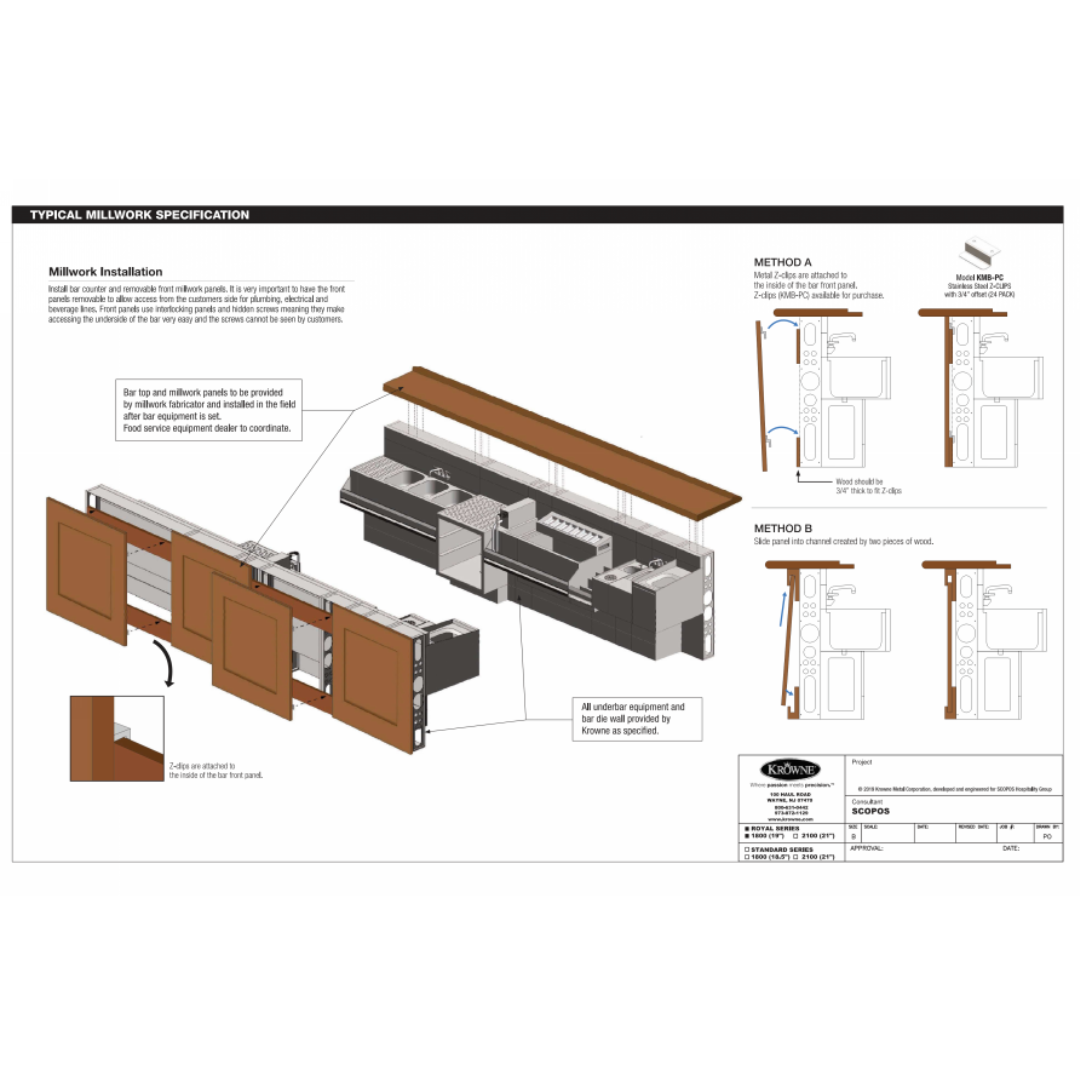
Millwork Engineering & Detailing
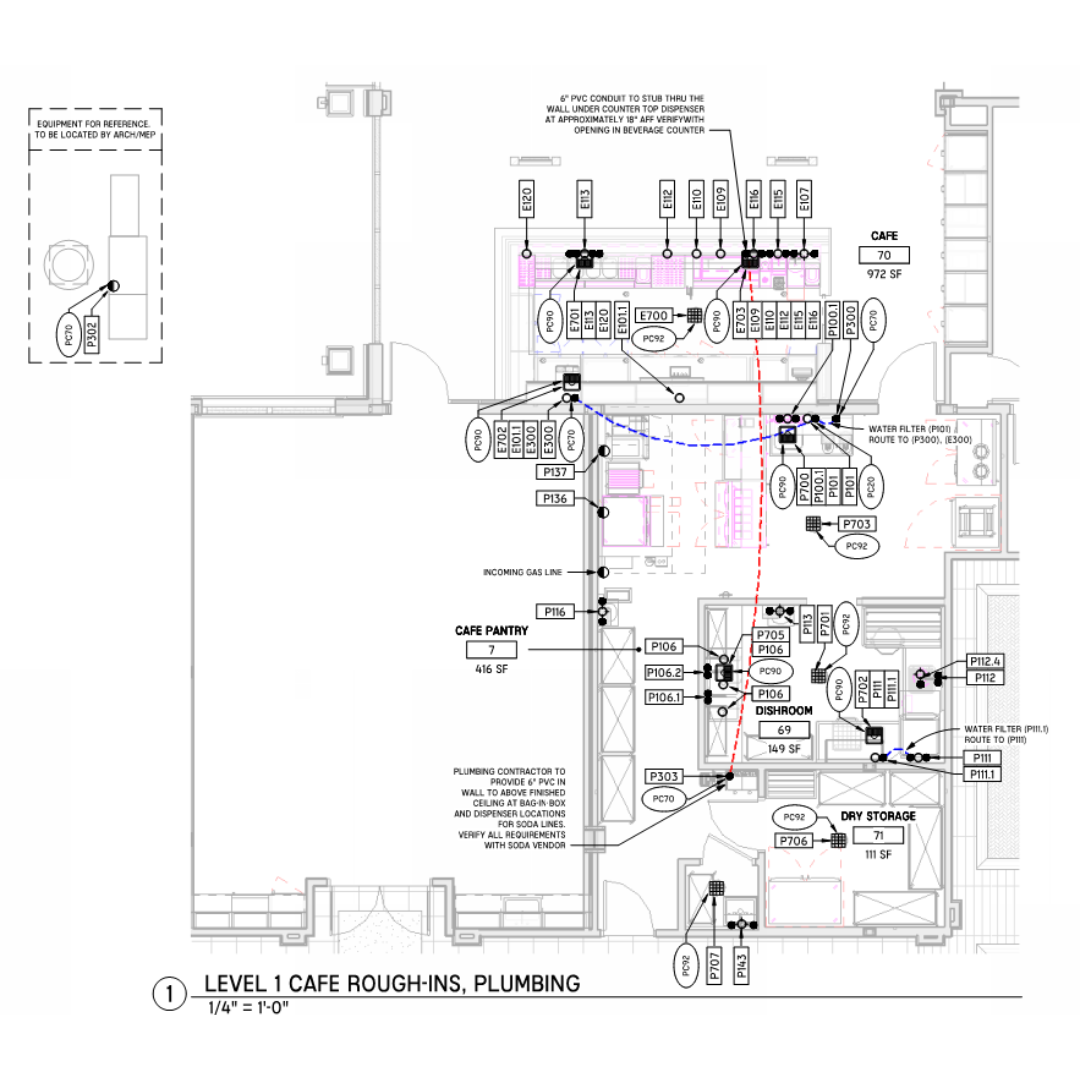
Mechanical, Plumbing/
Electrical rough-ins
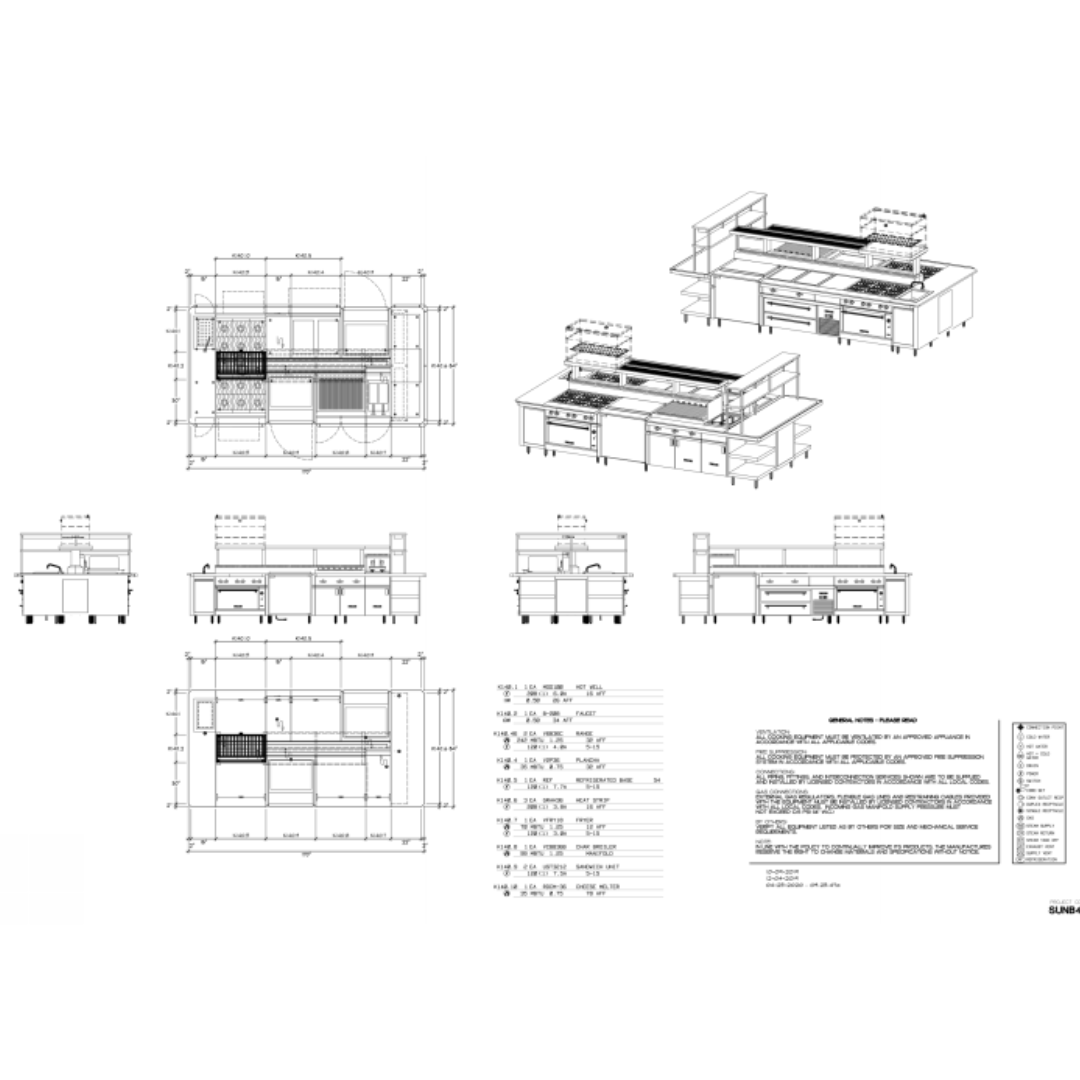
Specialty Conditions
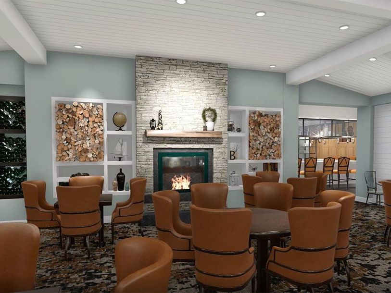
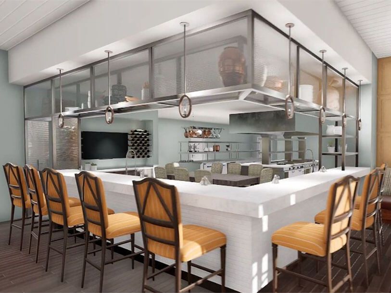
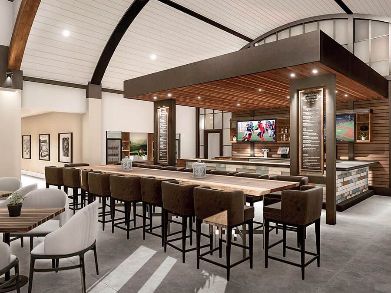
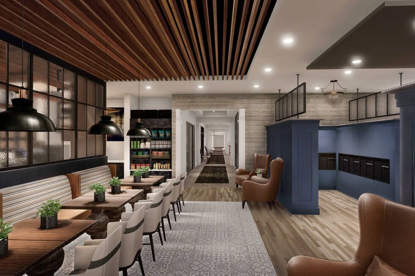
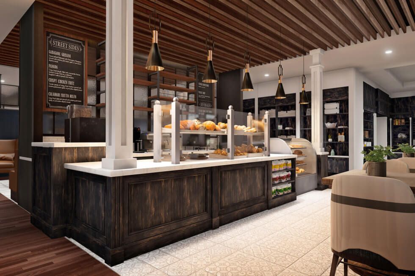
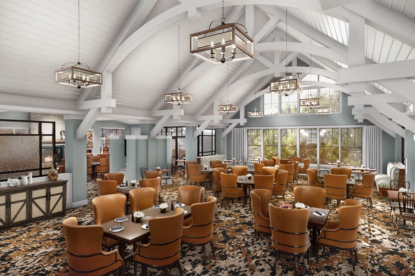
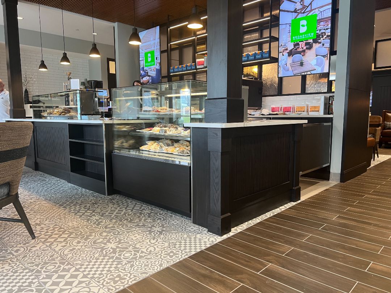
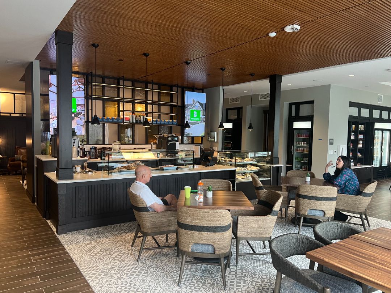
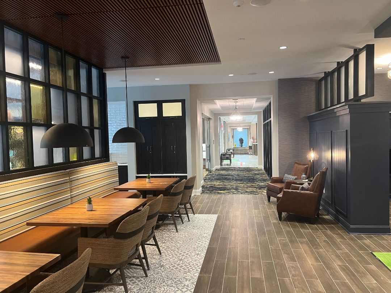
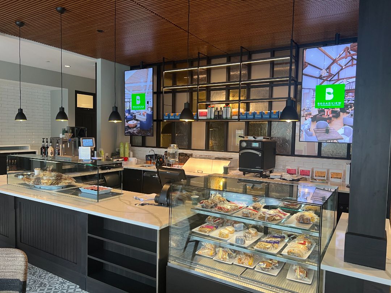
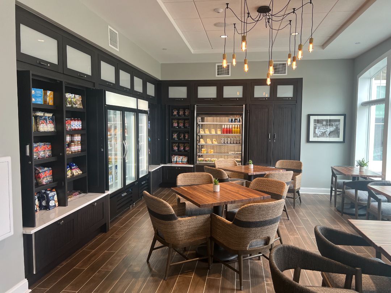
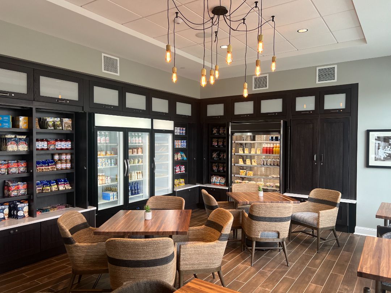
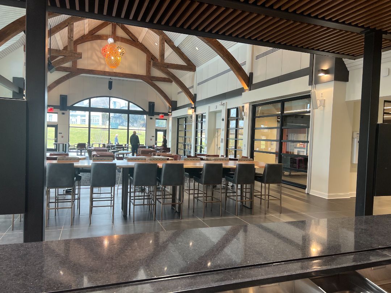
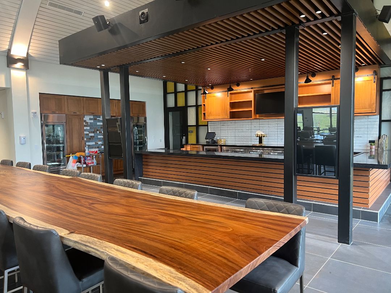
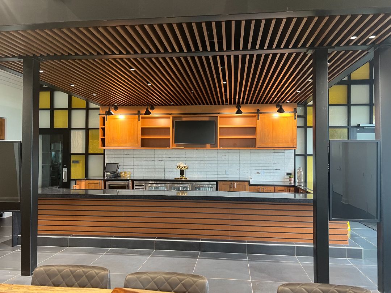
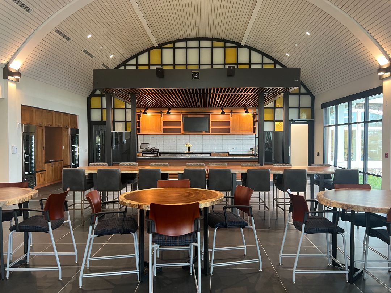
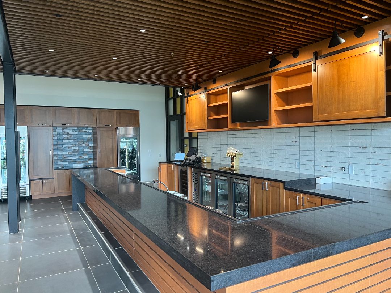
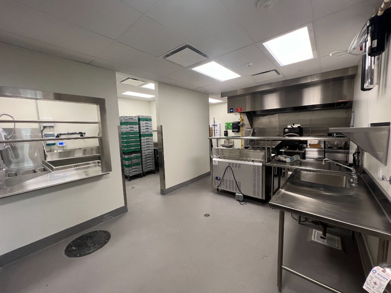
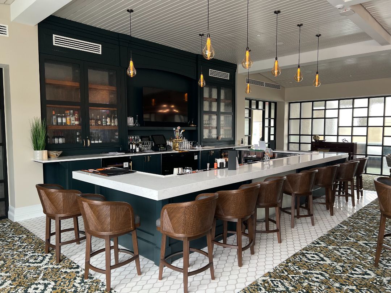
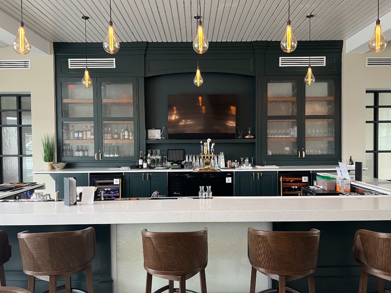
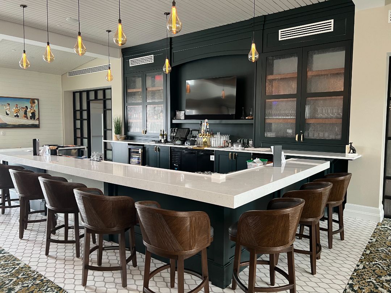
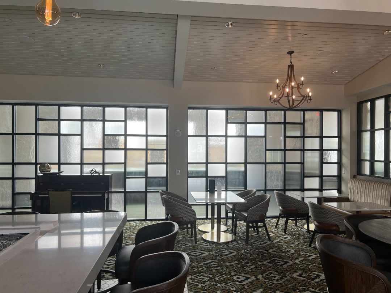
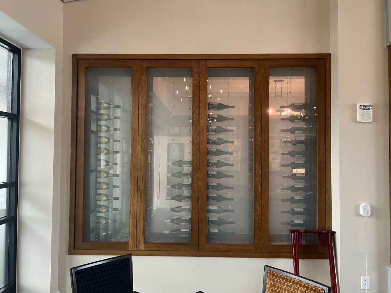
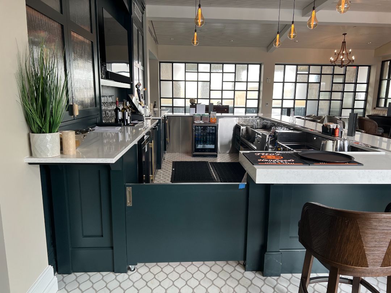
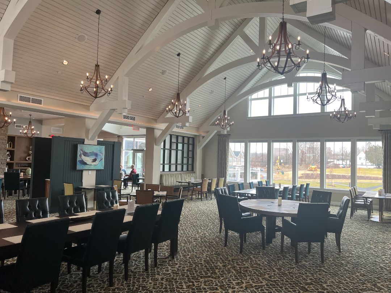
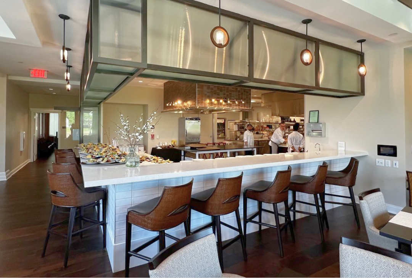
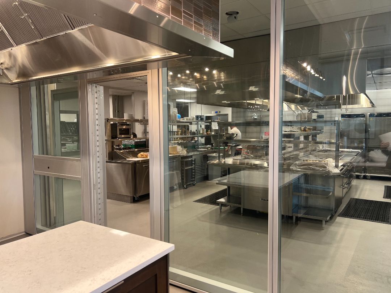
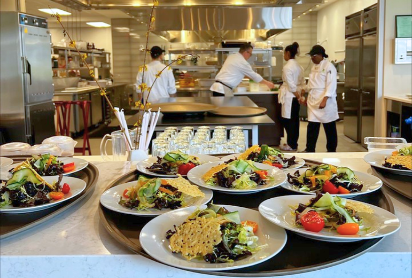
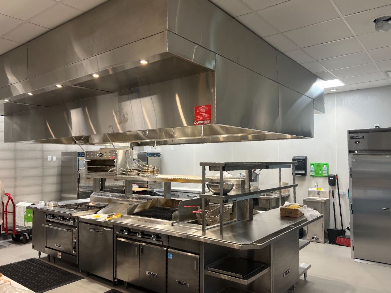
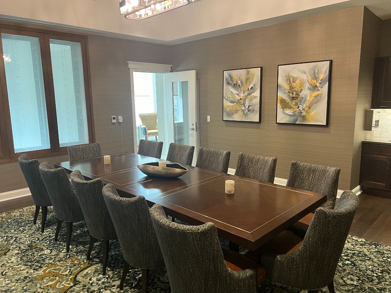
Photography by © Jeffrey Totaro, 2024.
Learn More about our services & get connected