About The Project
The Broward Dining Hall renovation at the University of Florida was designed to enhance the dining experience for students. The project expanded the space to accommodate additional seating and replaced the single, shared kitchen with individual kitchens at each of the nine food stations. This upgrade significantly increased productivity and efficiency, allowing for quicker service and higher-quality meals. The renovation aimed to create a value-added experience, offering a new, diverse menu that includes stations for hearth, grill, bakery, salad, allergen-free, vegan, breakfast, deli, and more. Additionally, a market area was introduced for convenient grab-and-go snacks, catering to the needs of busy students.
Project Team

SCOPOS Hospitality Group
SCOPOS
Food service Design
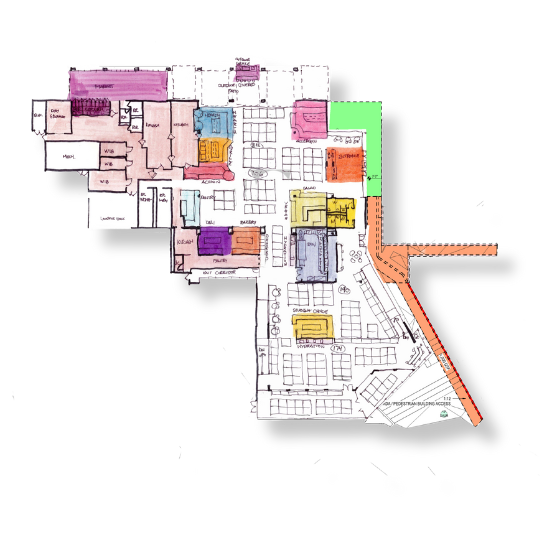
Food Service Design Process
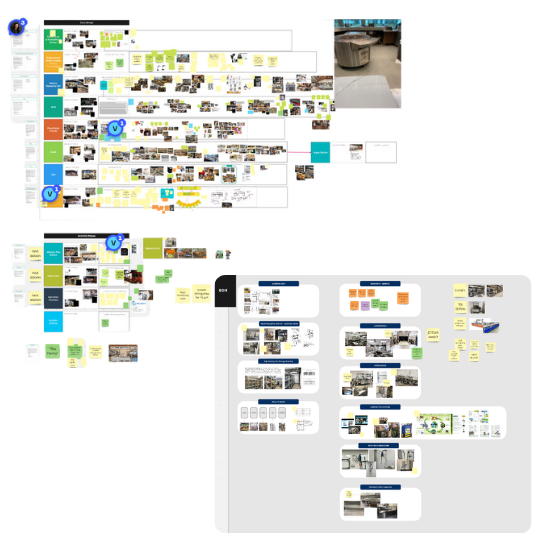
Culinary Programming
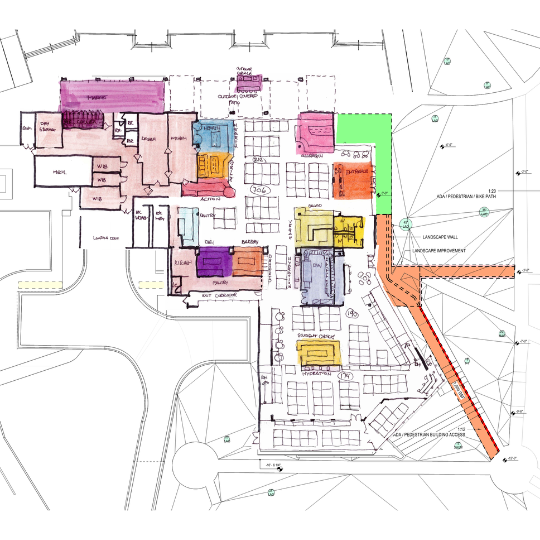
Space Planning
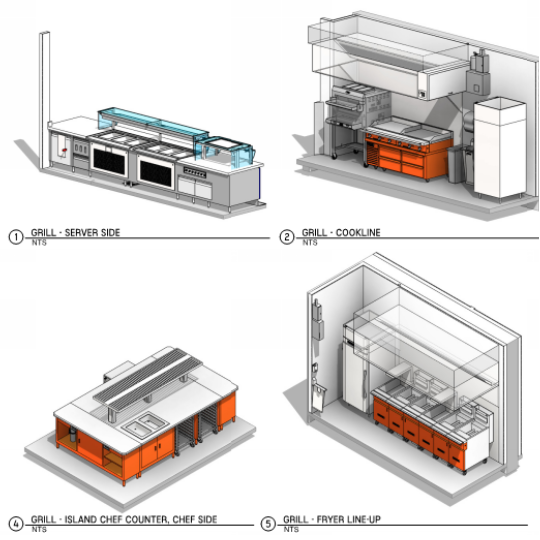
BIM Modeling & Configuring
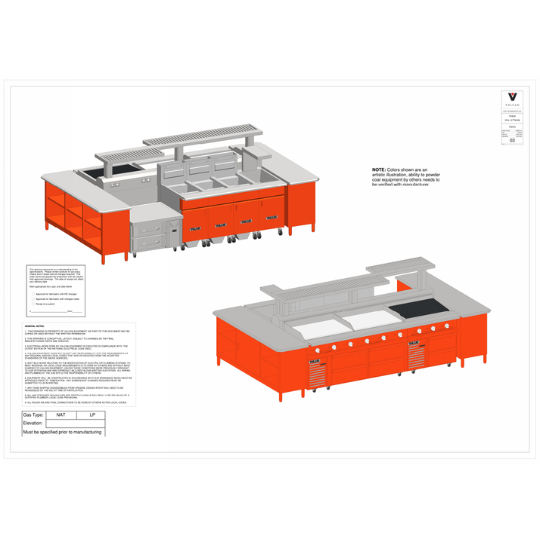
Factory Engineering & Detailing
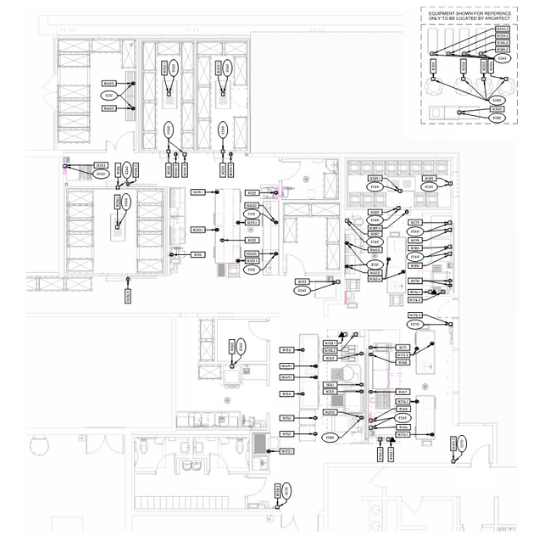
Mechanical, Plumbing/
Electrical Rough-Ins
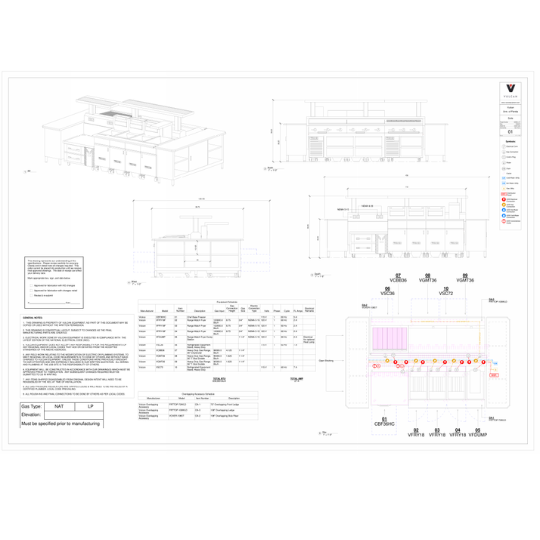
Specialty Conditions
The Existing Conditions
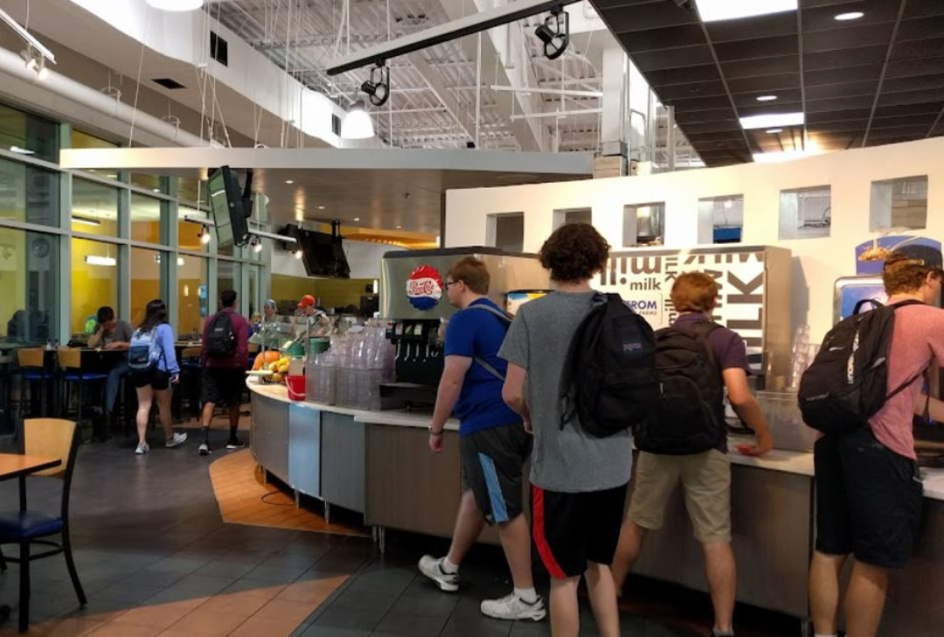
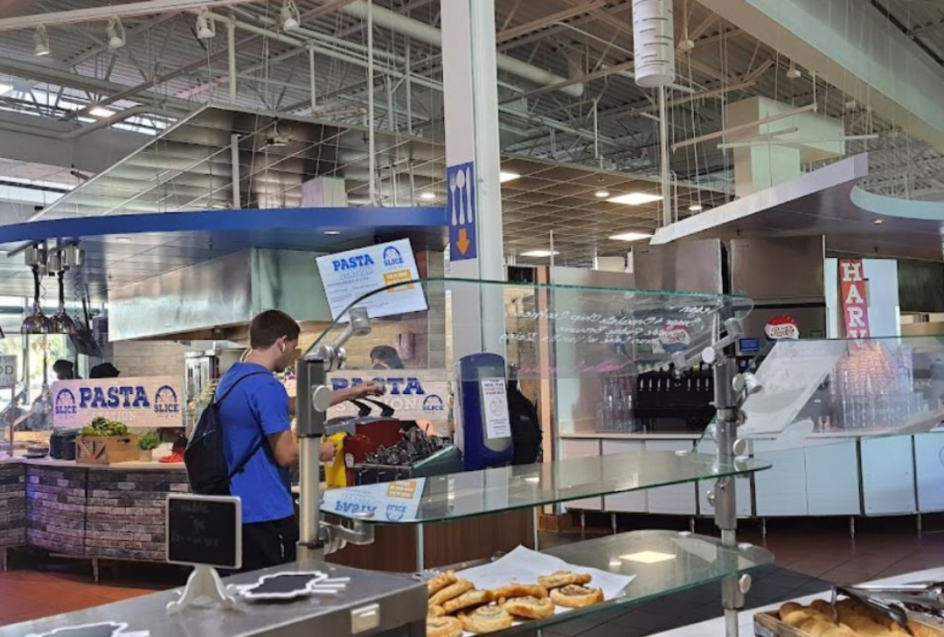
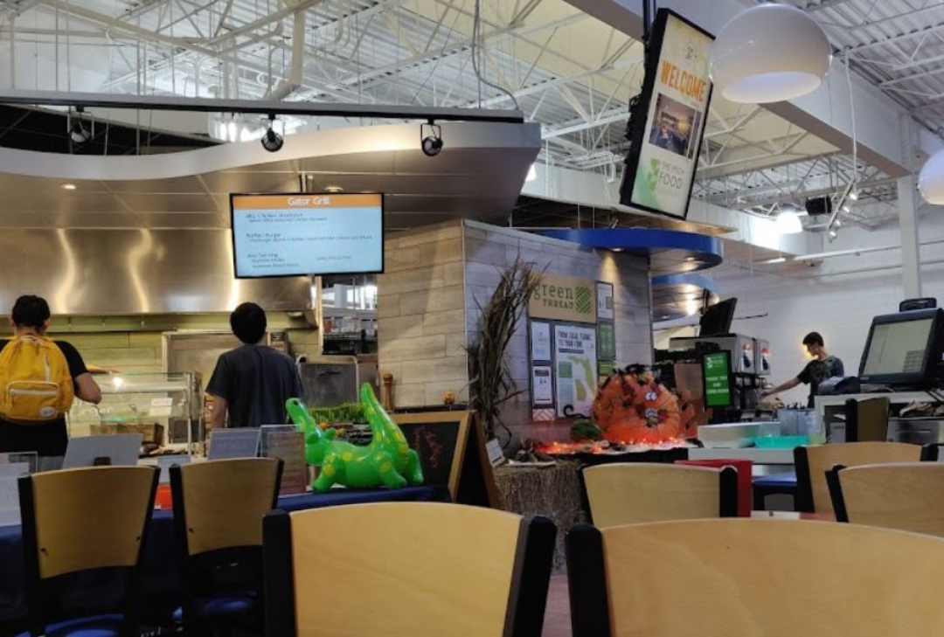
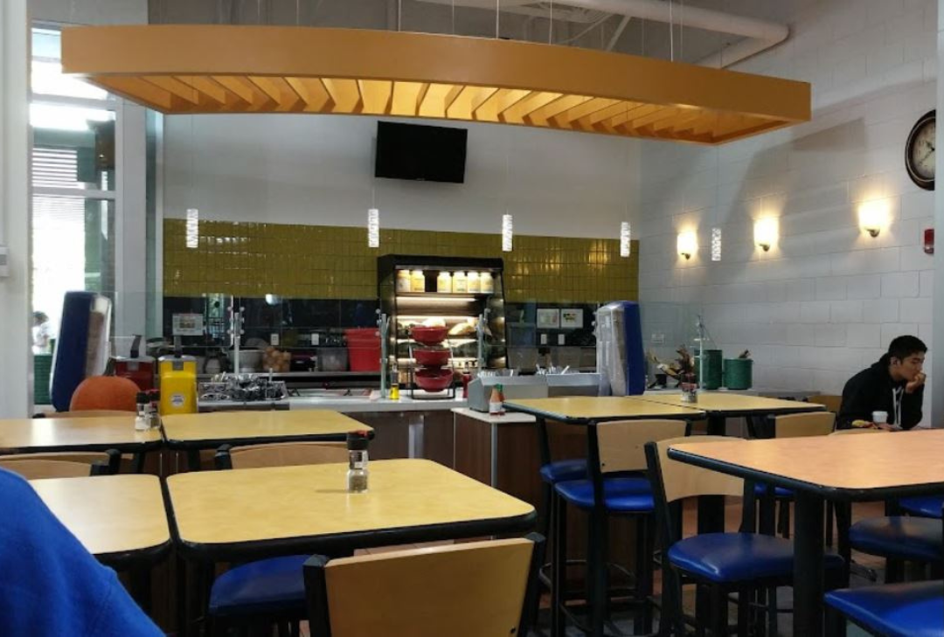
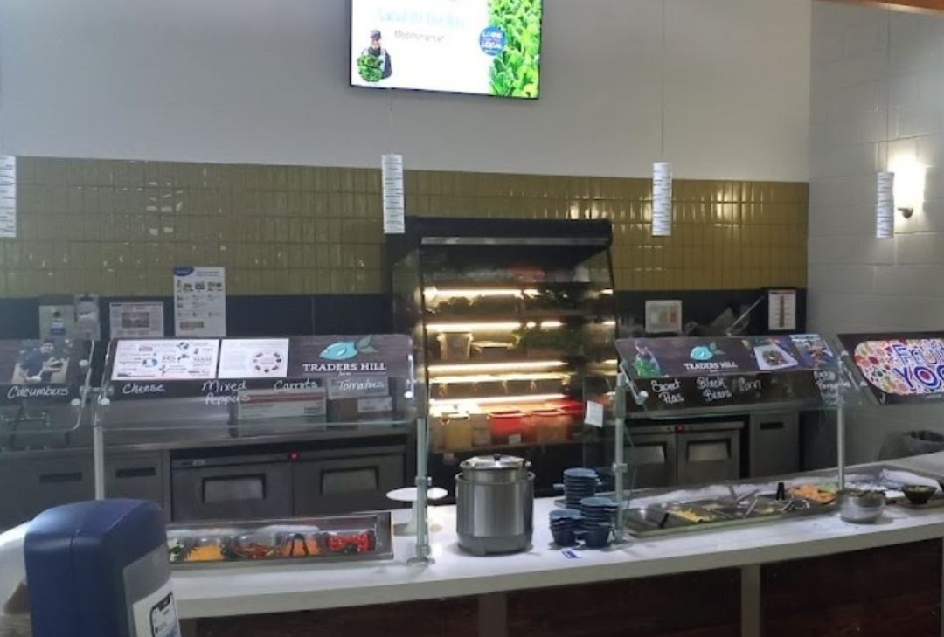
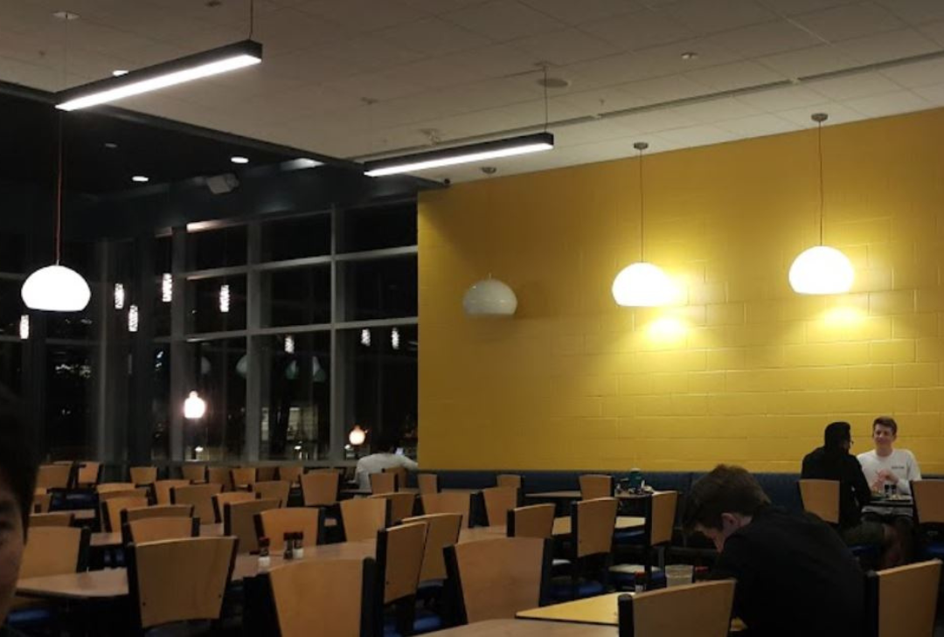
3D Renderings
Architecture, Food Service, Interiors & Branding cover critical coordination elements that can often clash and require delicate coordination details. Visualizing them in real-time allows each discipline to cover any potential gaps. The design team used this process to collaborate and communicate concepts to the client.
Project renderings created by Tekton Architecture, showcasing the design vision for University of Florida, Broward Dining Hall.
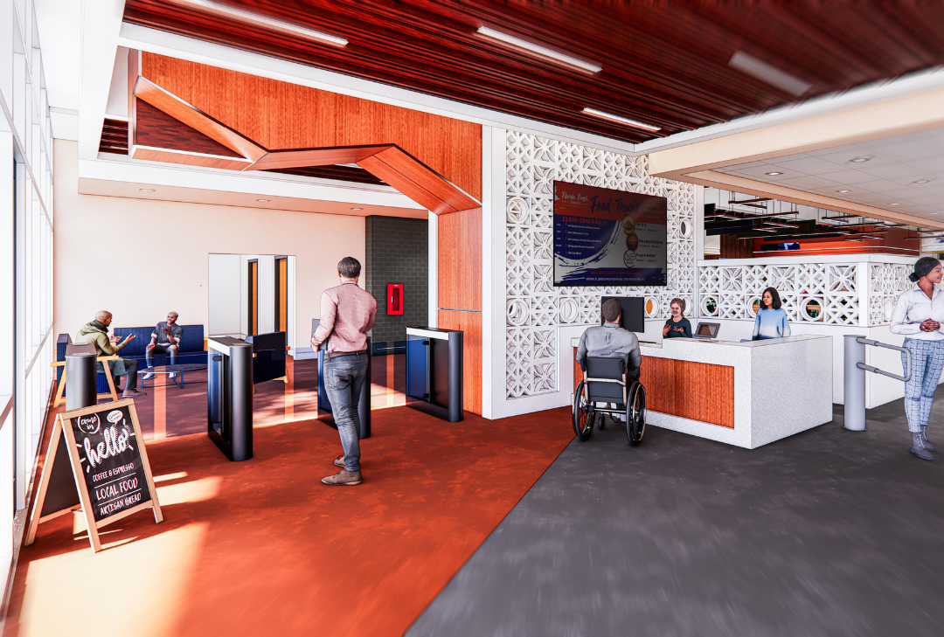
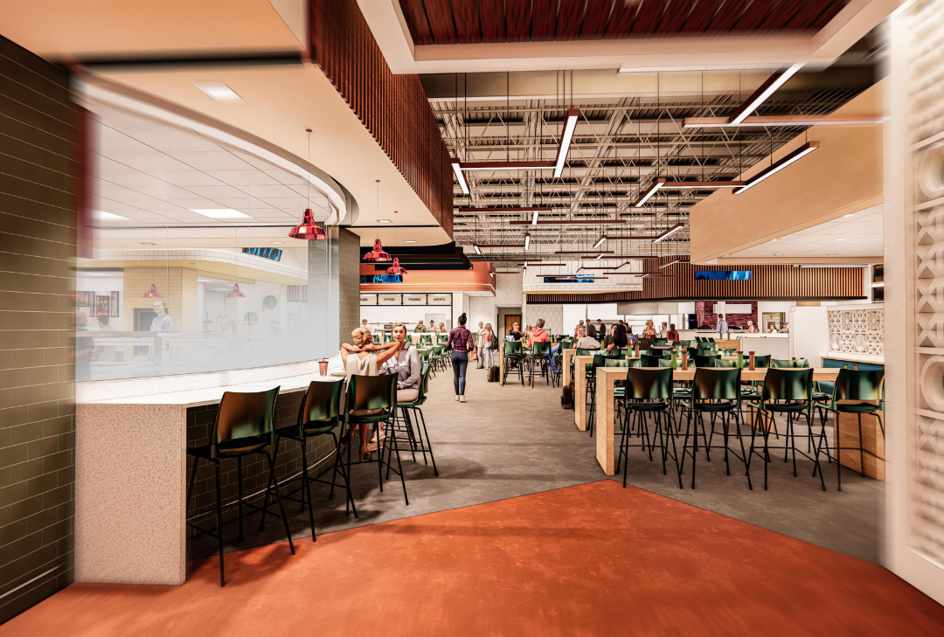
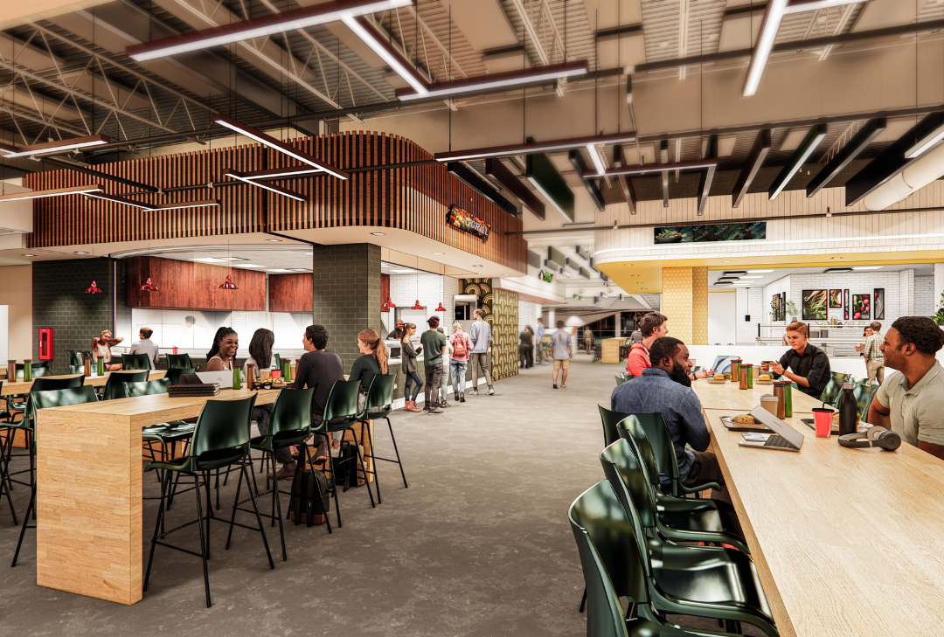
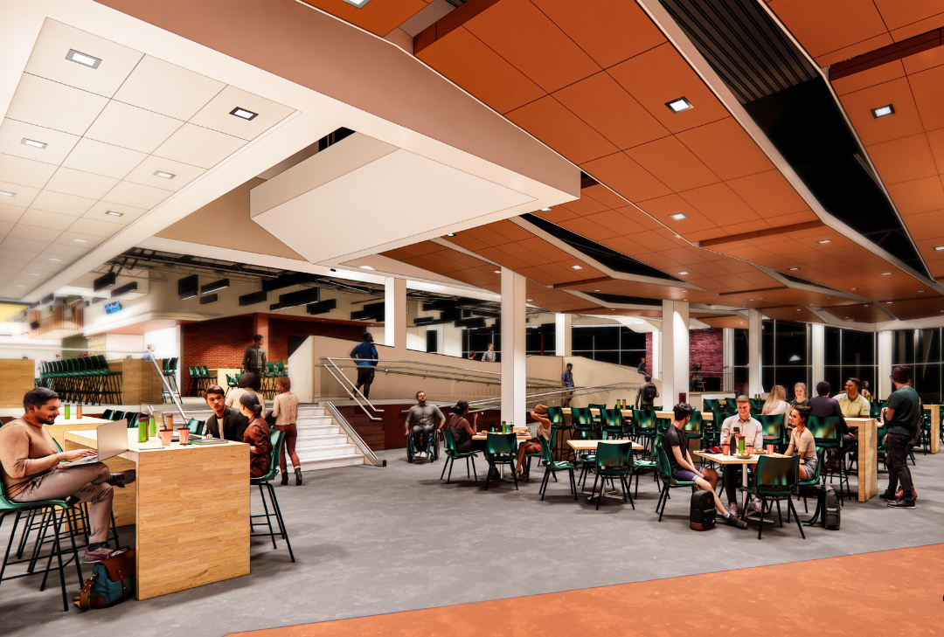
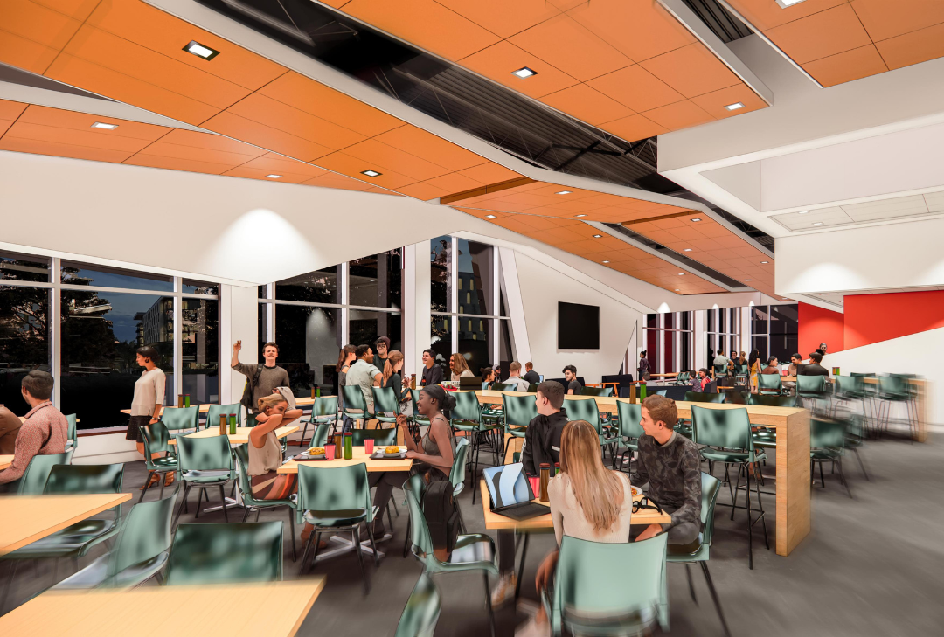
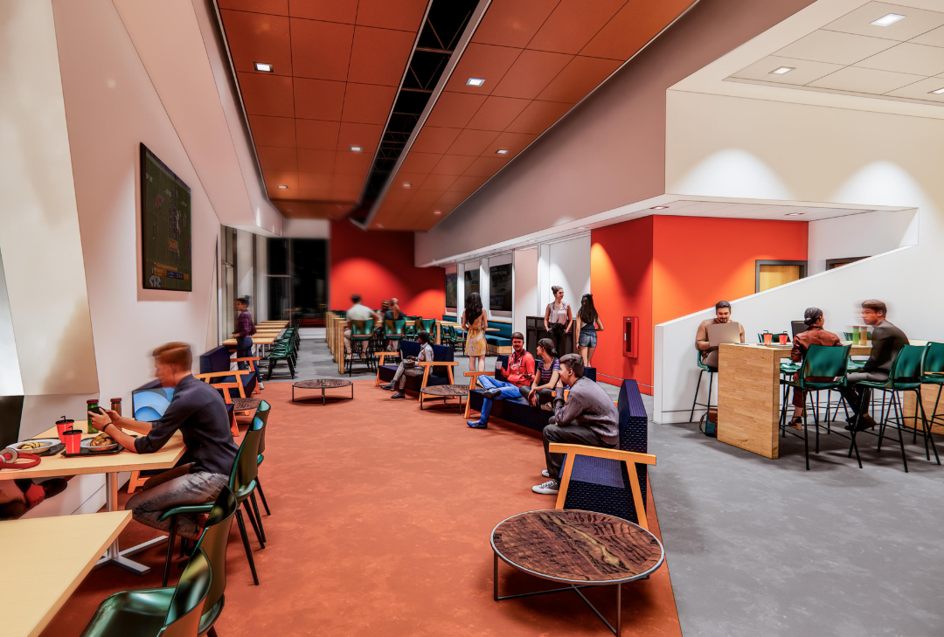
The Completed Space

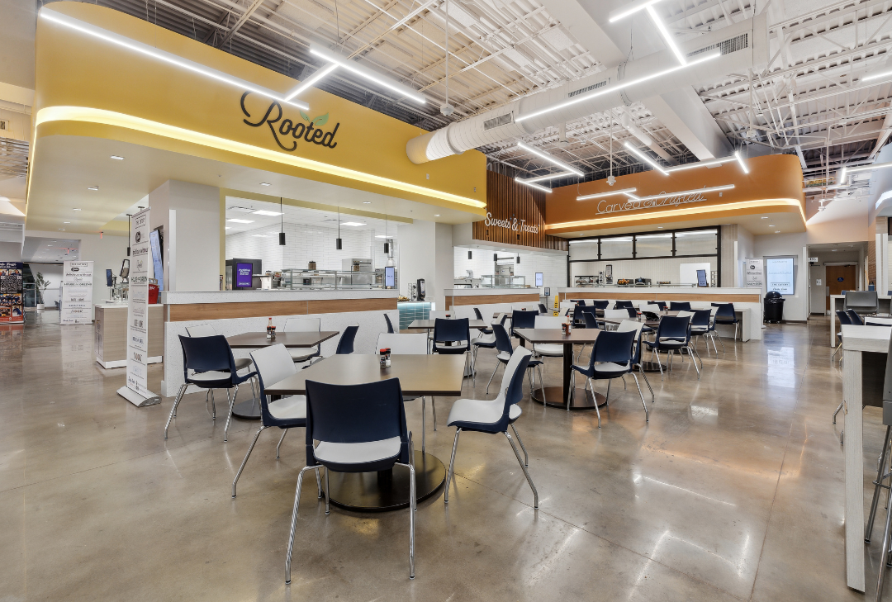
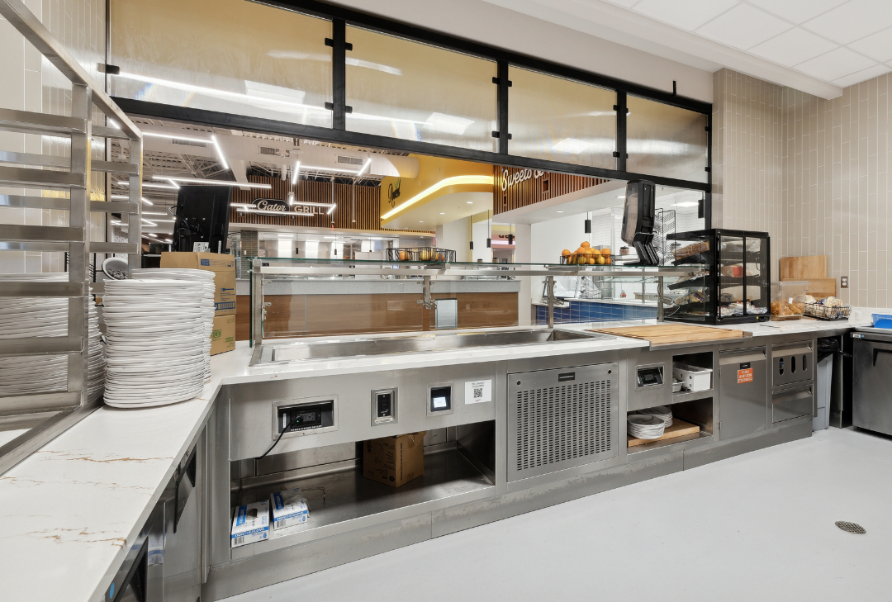



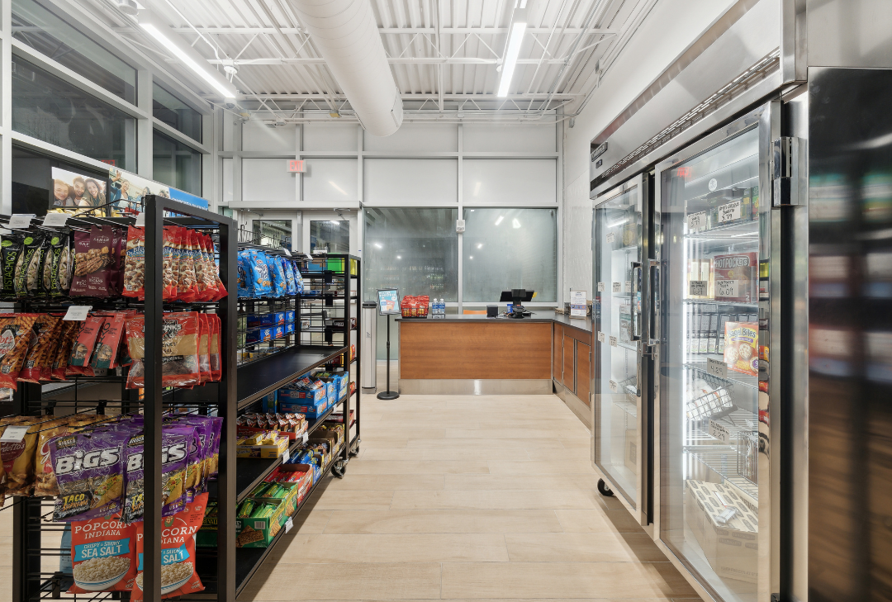
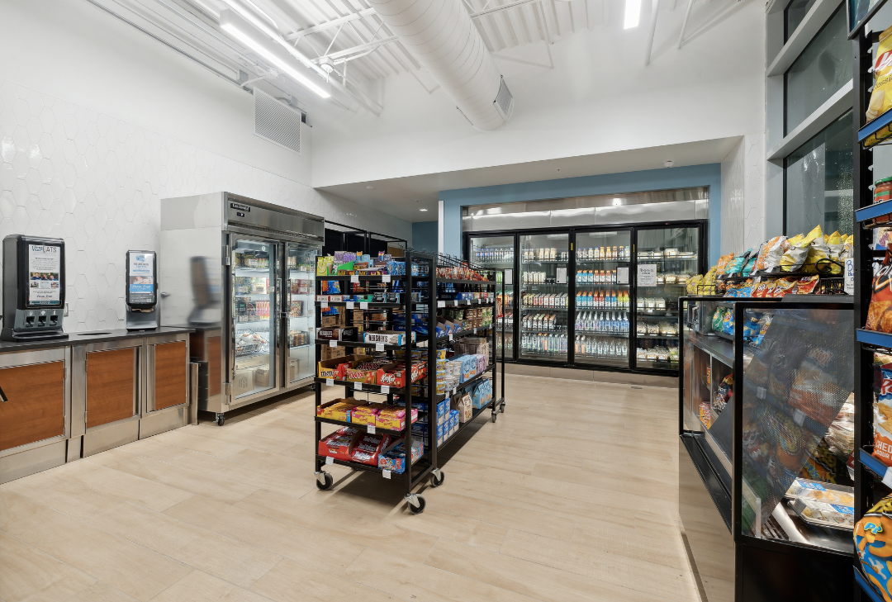

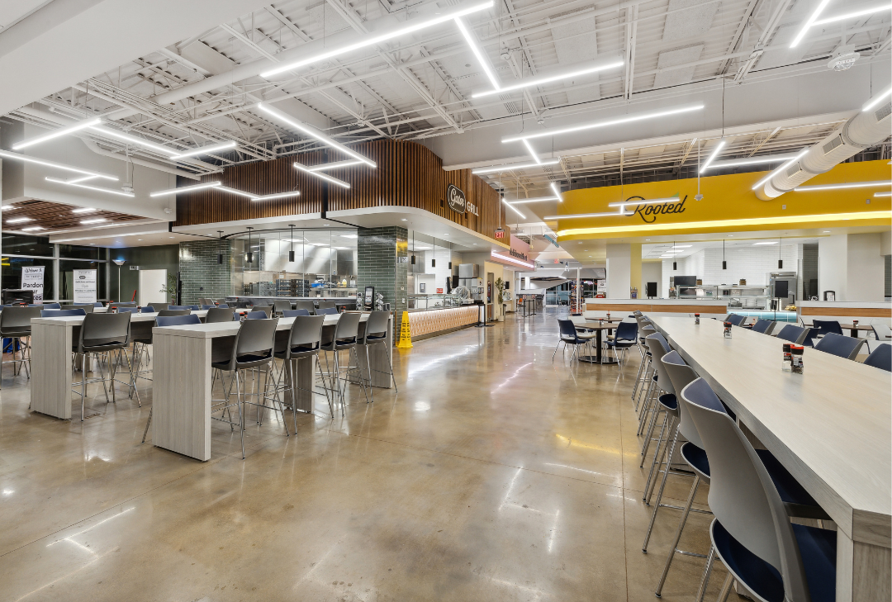
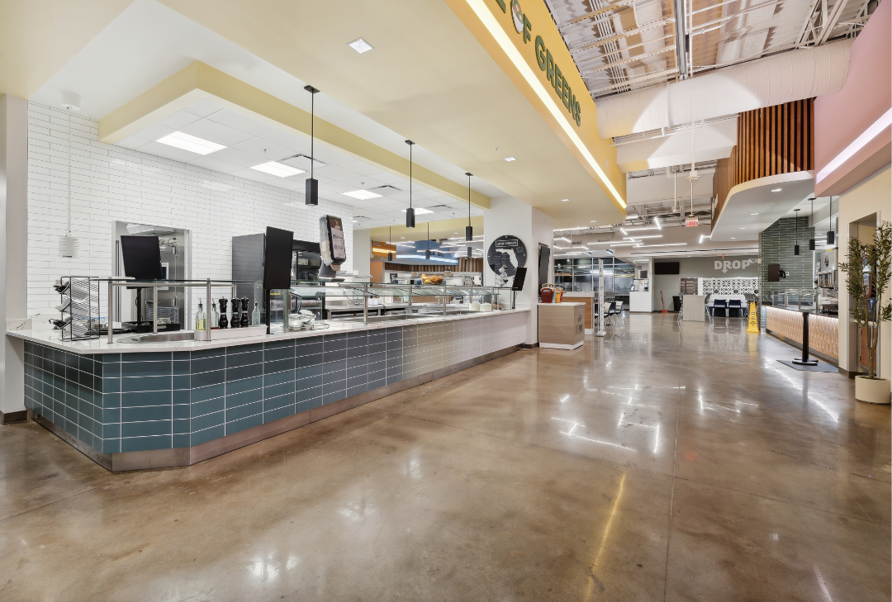
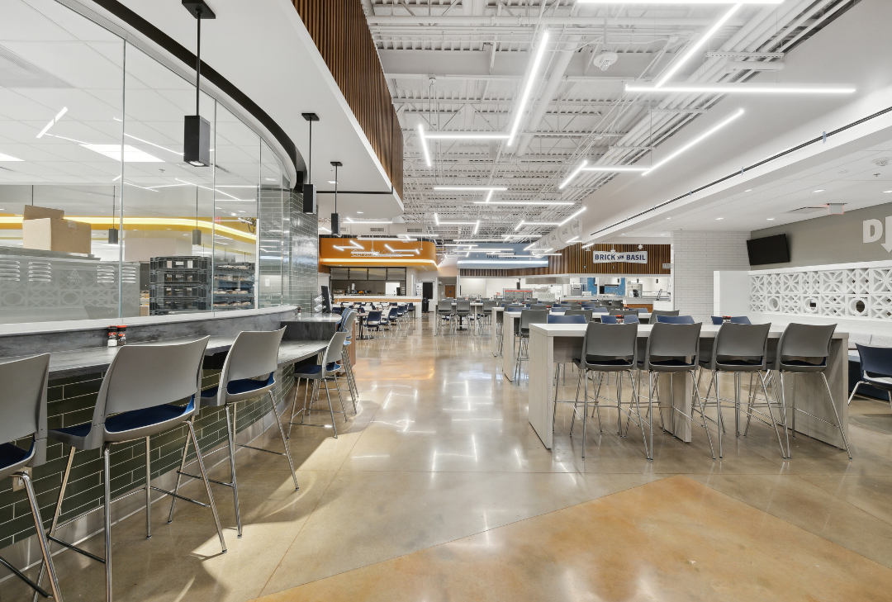
Learn More about our services & get connected




