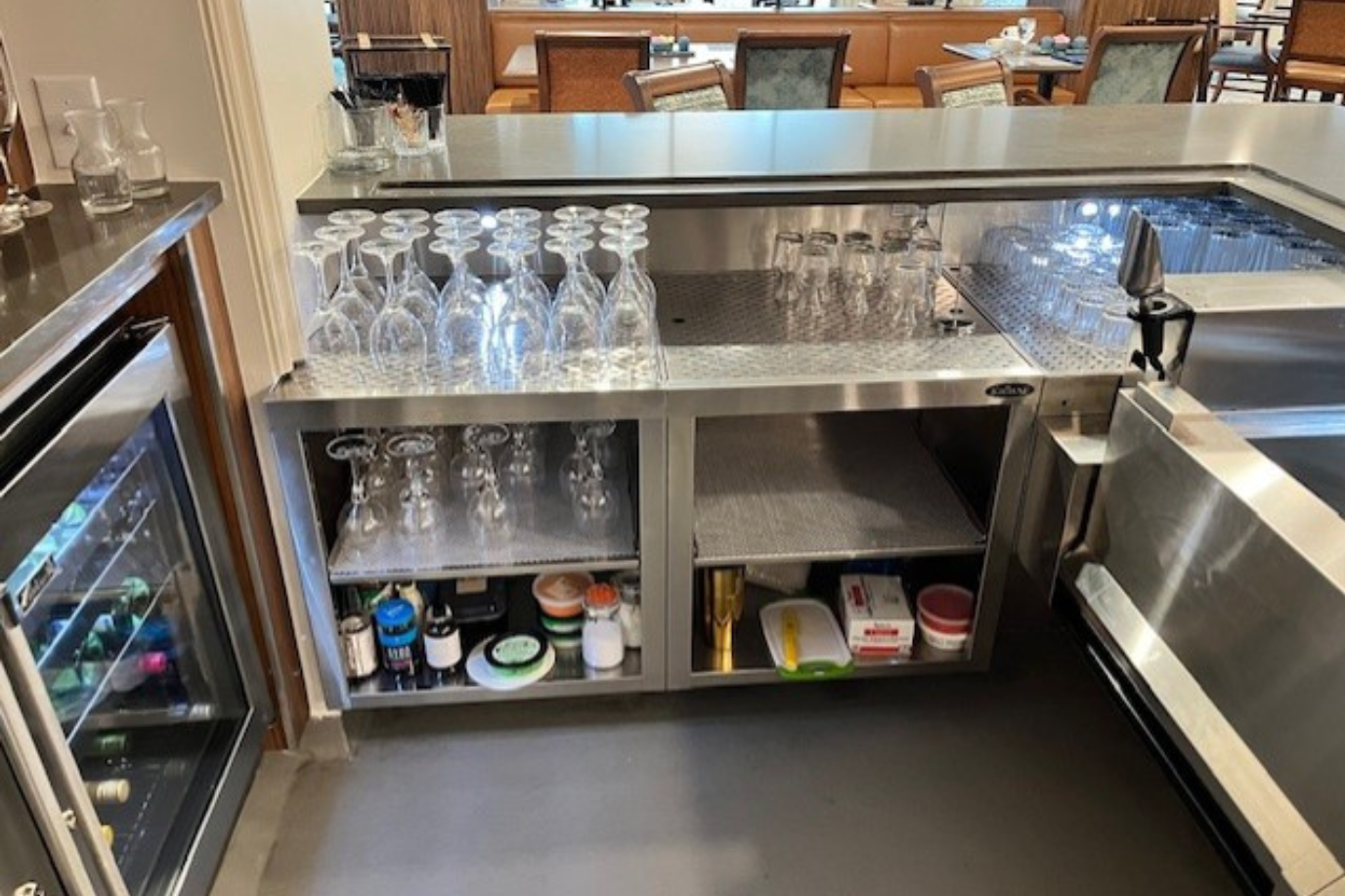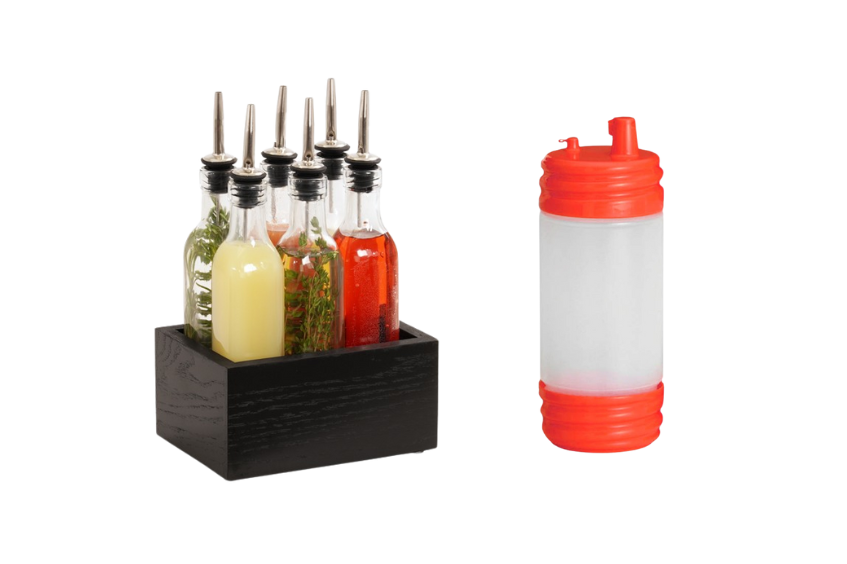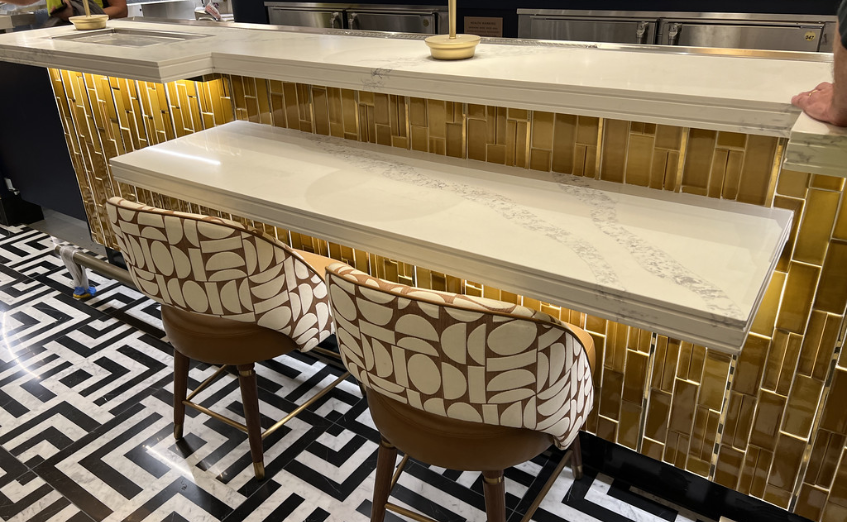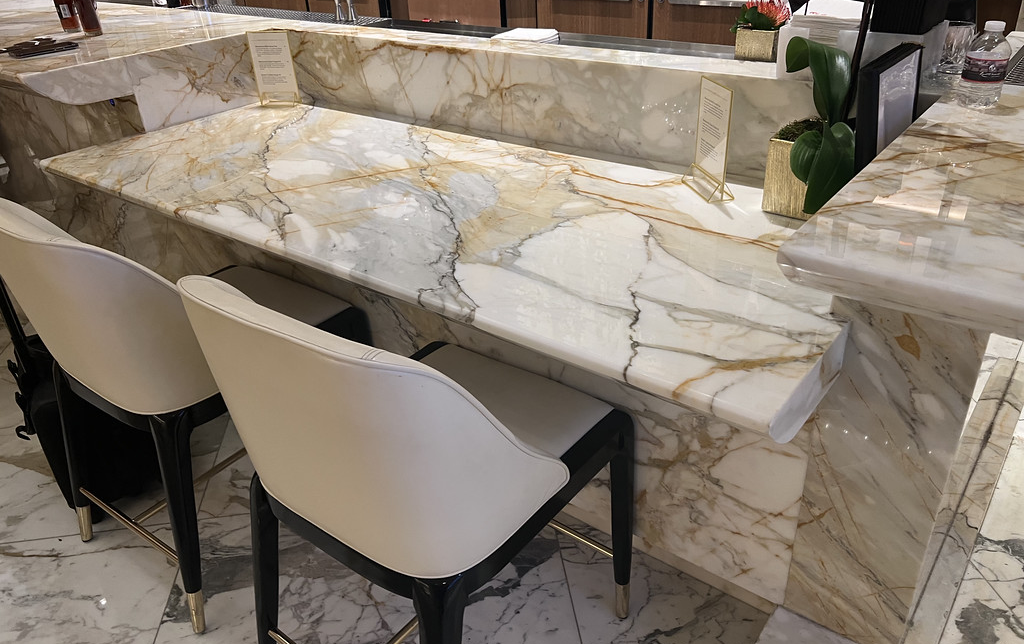Reimagining Bar Design for Senior Living
The Counter-Height Revolution
Senior living communities have been shifting away from traditional institutional models toward hospitality-focused, community-centric spaces that prioritize resident health, well-being, and social interaction. At the heart of this evolution is the careful consideration of how design elements—particularly bar heights—can significantly impact resident experience, safety, and dignity. SCOPOS Hospitality Group has pioneered a hybrid counter-height bar solution that addresses the unique challenges of bar design in senior living environments while maintaining the authentic social experience residents desire.
The Balancing Act: Traditional Bar Design
vs. Senior-Friendly Accessibility
The conventional approach to bar design presents significant challenges in senior living environments. Traditional bar heights typically measure 40-42 inches, requiring bar stools with seat heights of 28-30 inches. While this elevated design creates an engaging social atmosphere in standard hospitality settings, it presents serious accessibility and safety concerns for senior residents.
For many older adults, climbing onto and dismounting from tall bar stools creates a substantial fall risk and mobility challenge. As Wholesale Bar Stool Club notes, "Bar chairs aren't always the coziest for everyone in your establishment. Some diners might feel uncomfortable sitting at a higher table—especially older patrons or those in wheelchairs".
This accessibility issue has led some designers to adopt standard table-height alternatives (30 inches), but this solution creates its own problems.
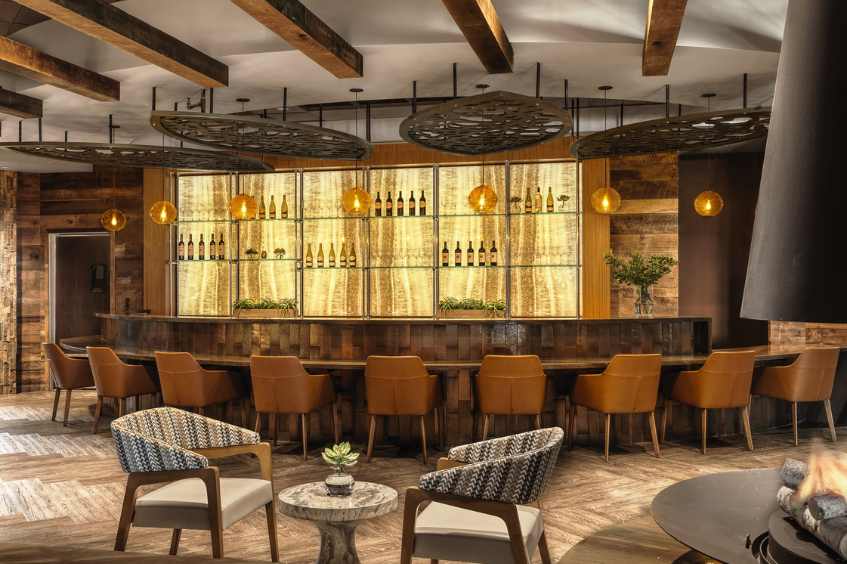
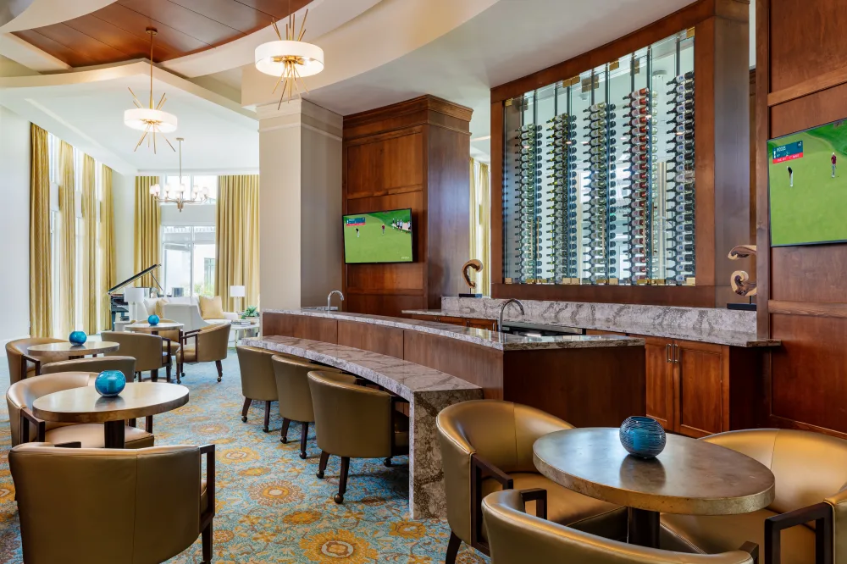
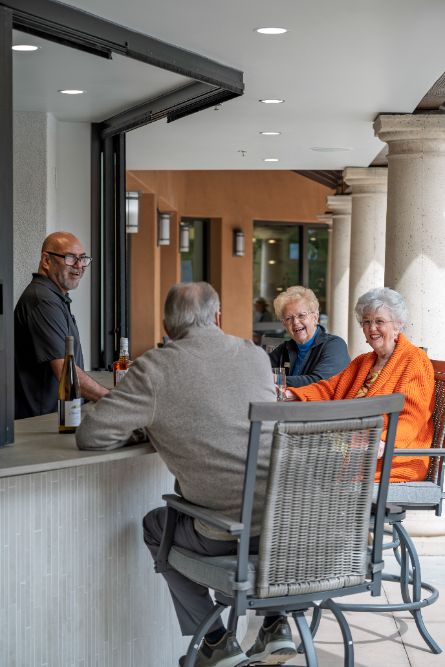
The Social Importance of Bar Spaces
in Senior Living
Table-height bars may be physically accessible but often create an institutional feel where residents sit at table height while facing a bar wall that towers above them at 42 inches. This awkward arrangement creates service challenges and diminishes the authentic bar experience many residents seek. It essentially positions residents to stare at a wall rather than engage in the social atmosphere a bar should provide.
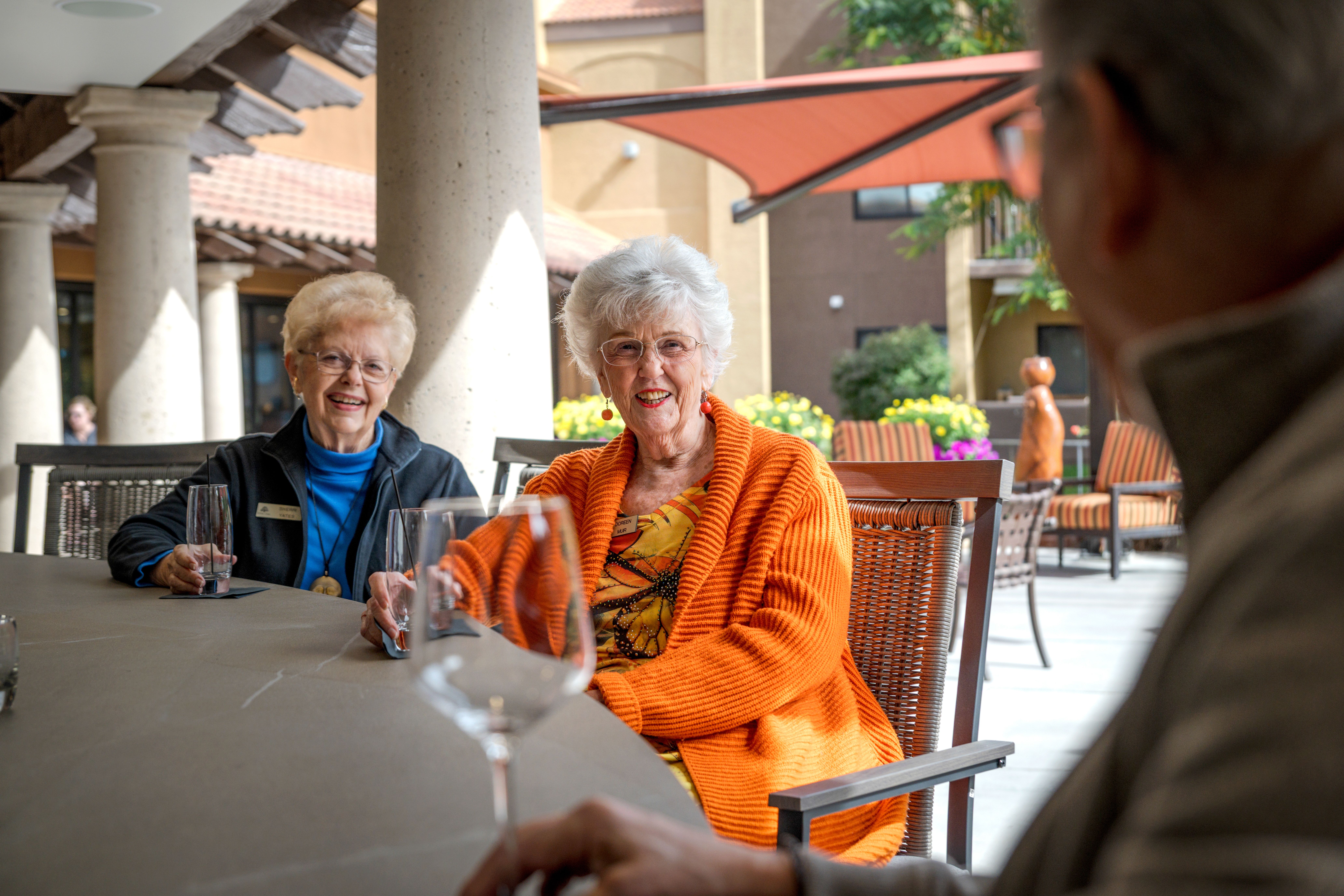
The SCOPOS Hybrid Solution: Counter-Height Design for Senior Living
What Makes Counter-Height Bars Ideal for Seniors
Accessibility
Counter-height seating tends to be accessible for a wider range of users, including seniors who may find it easier to sit and stand from this height
Comfortable Entry & Exit
A 24-inch seat height makes it easier for seniors to maneuver into and out of seats
Casual, Welcoming Atmosphere
Counter-height furniture creates a laid-back, casual atmosphere that encourages residents to relax and socialize without feeling rushed
Better Ergonomics
Counter-height seating promotes better posture, which can alleviate back pain and improve digestion by allowing abdominal muscles to relax
Maintained Dignity
Unlike table-height alternatives that feel institutional, counter-height bars preserve the dignity and authentic experience of a traditional bar setting.
Shelby Williams notes that "The aging population in the US generally finds seating at counter height easier to maneuver, a 24" seat height makes it easier to sit and stand". The counter-height design allows seniors to get into and out of seats easily while still enjoying a traditional bar experience.
Design Considerations for Senior-Friendly Counter-Height Bars
Equipment & Clearance Adaptations
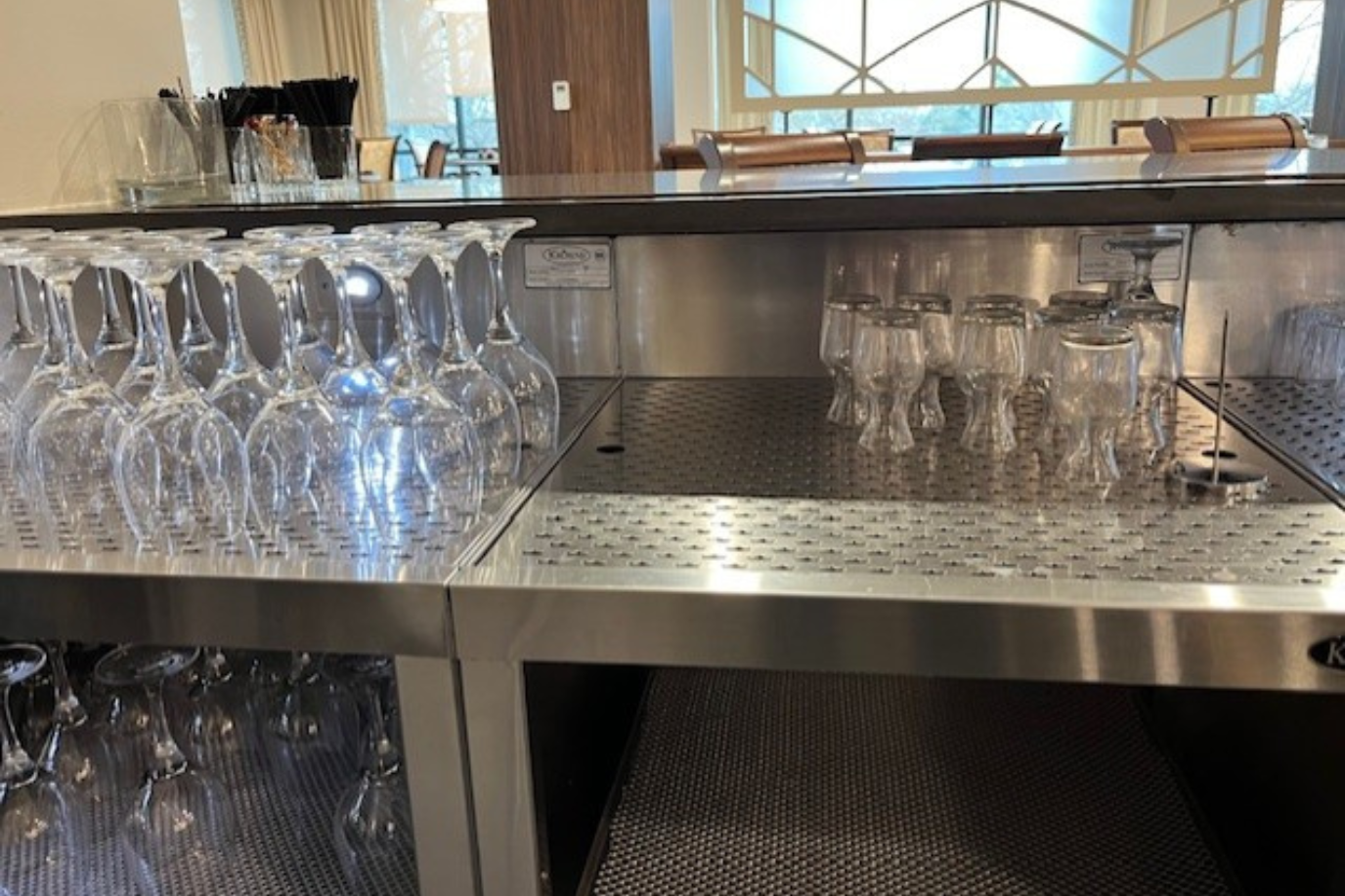
Bar Top Overhang
The standard counter overhang for commercial bars ranges from
6-9 inches on the customer side and approximately 11 inches on the bartender side8. For counter-height bars in senior living, these measurements may need adjustment to ensure comfortable access while maintaining proper ergonomics for staff.
Access to Fixtures
Reduced clearance can make it harder to access faucet handles and sinks. Bar top depths typically range from 18-30 inches, and careful consideration must be given to ensure easy access to dump sinks and blender station sinks.
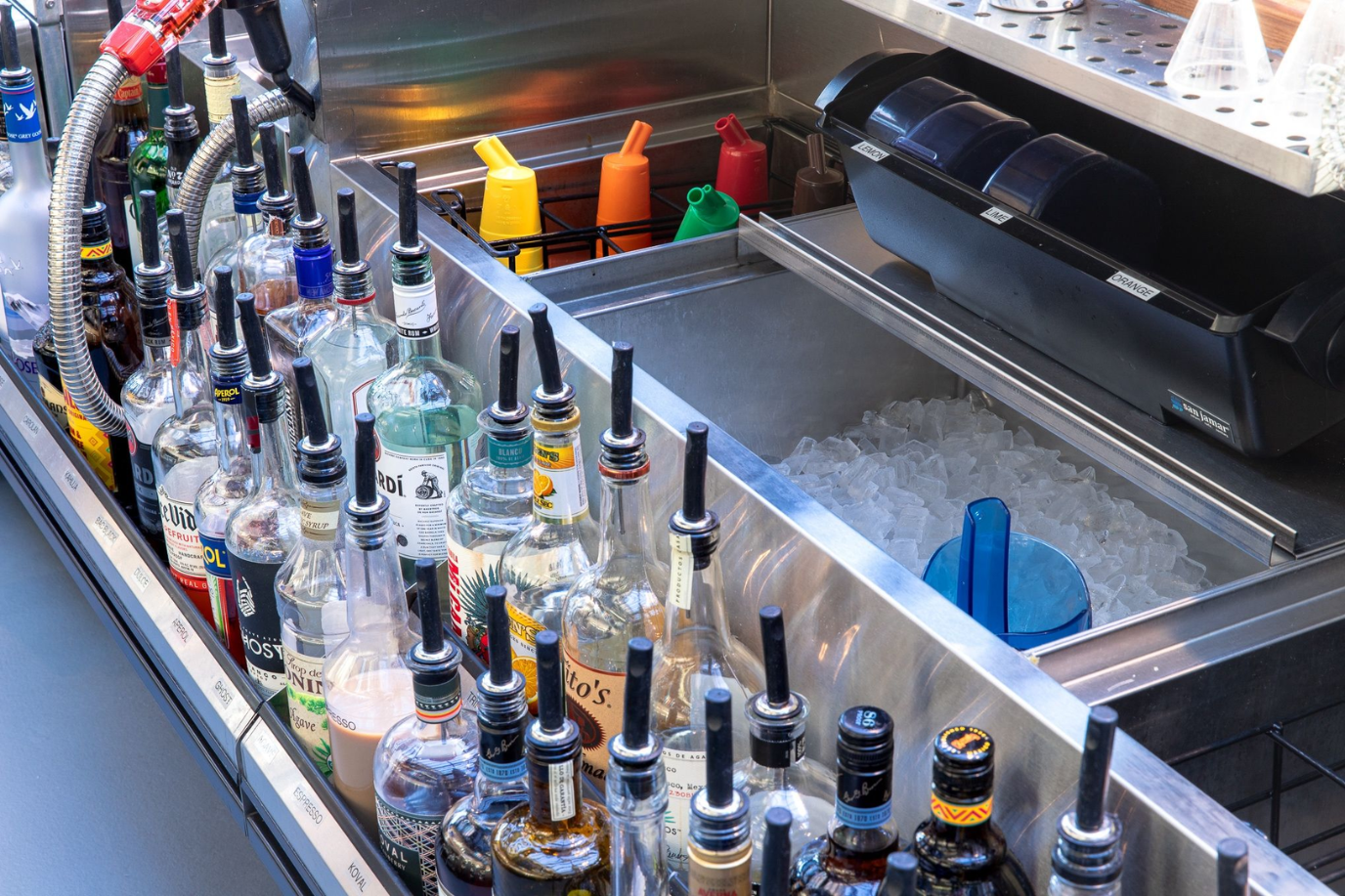
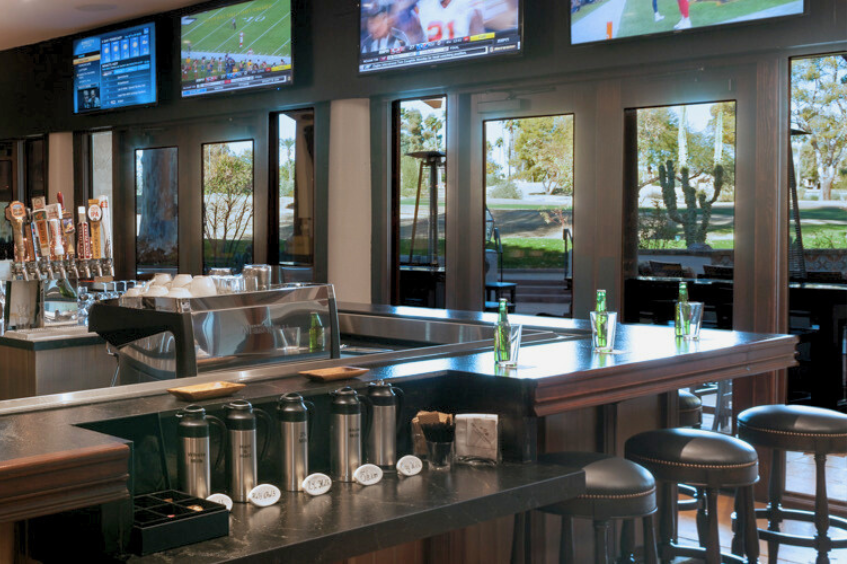
ADA regulations require at least 5% of bar seating to be accessible.
The accessible portion should be 30 inches wide and 34 inches high maximum.
There should be 19 inches of leg clearance from the face of the bar front.
A 48-inch depth is required, measured from the face of the finished bar front.
These integrated into counter-height bar designs to ensure compliance while maintaining aesthetic cohesion.
Benefits Beyond Accessibility: The Social Experience
Enhanced Social Interaction
Eye Level Communication
Counter-height allows for immediate eye contact, which improves interpersonal communication.
Comfortable for Extended Interaction
The ergonomic design of counter-height seating makes it comfortable for residents to remain seated for longer periods, encouraging prolonged social interaction.
Space Efficiency
Counter-height arrangements allow more people to gather around a table compared to traditional seating arrangements, promoting larger social gatherings.
Creating a Contemporary Experience
As Environments for Aging Magazine notes:
Counter-height bars help fulfill this expectation by providing a contemporary, hospitality-focused experience that matches what residents might find in upscale restaurants and hotels. As Shelby Williams observes, "Since the taller zones have become so popular, guests are demanding this experience.
Implementation Guidelines for Senior Living Communities
Space Planning and Layout
Central Positioning
Position bars in central, easily accessible locations rather than peripheral areas.
Visual Connectivity
Ensure the bar area has visual connections to other social spaces to encourage movement between area.
Adequate Clearance
Plan for proper circulation space around counter-height seating to accommodate mobility devices.
Operational Considerations
Staff Training
Train service staff on the unique considerations of serving at counter-height bars, including proper interaction angles and service techniques.
Glassware Inventory
Maintain an appropriate inventory of glassware that functions well with the reduced clearance of counter-height bars.
Regular Maintenance
Regular Maintenance: Ensure that seating remains stable and secure through regular maintenance checks, as stability is particularly important for senior residents.
The Sunken Bar Option
For new construction projects, SCOPOS also offers the option of a sunken bar design, which combines table-height seating for residents (30 inches) with a recessed bartender workspace at 42 inches. This approach allows bartenders to maintain their ergonomic working height while providing residents with an accessible seating experience that feels authentic and engaging.

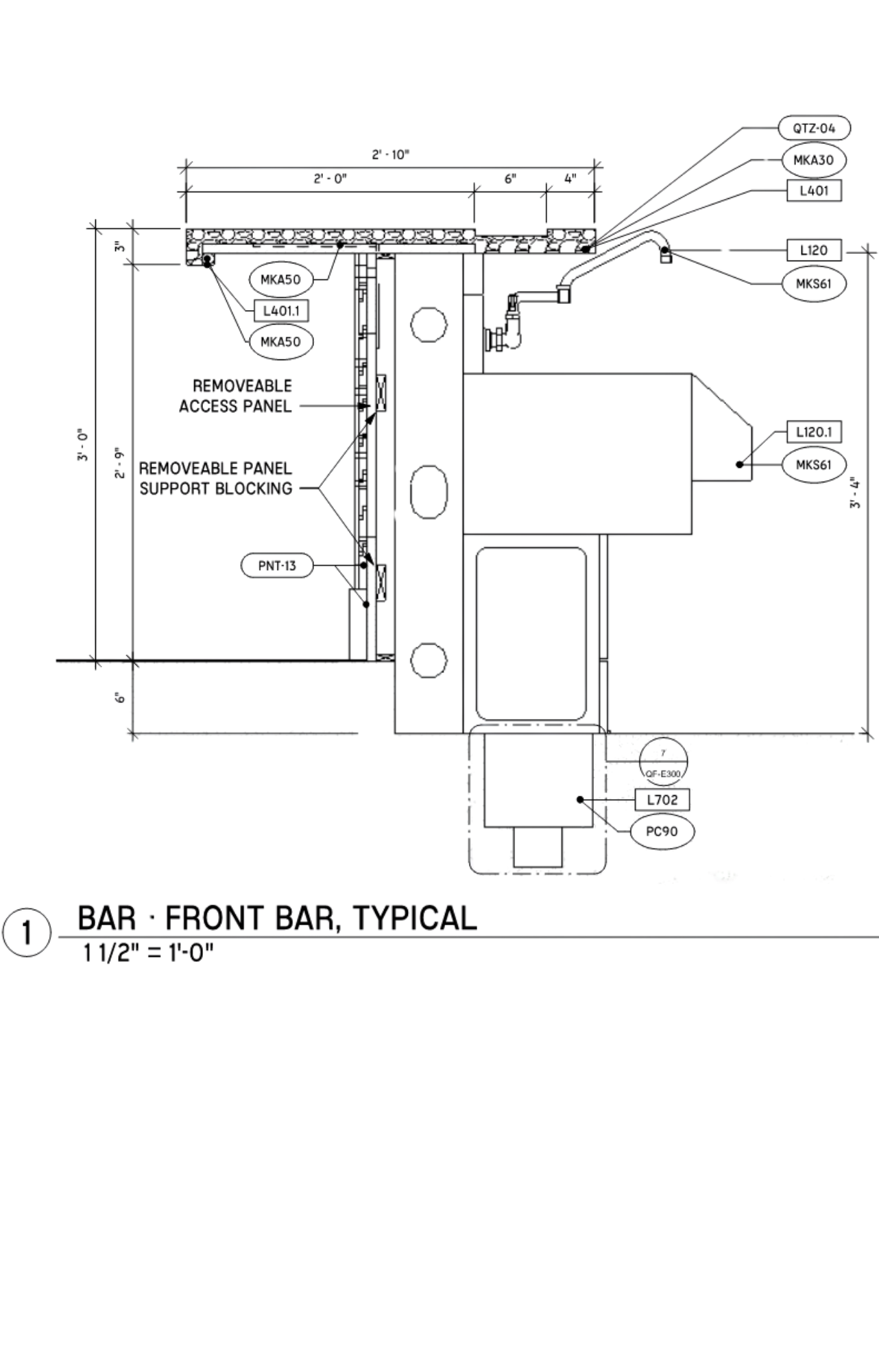
Benefits of Sunken Bars
Resident Comfort
Table-height seating ensures easy access for seniors while maintaining ADA compliance.
Authentic Interaction
Bartenders can engage with residents at eye level while working at their standard height, preserving the traditional bar experience for both parties.
Enhanced Aesthetic Appeal
The recessed design creates a striking visual centerpiece that blends hospitality aesthetics with functionality.
Considerations for Sunken Bars
Conclusion: The Future of Bar Design in Senior Living
As senior living communities continue to embrace hospitality-focused design, the thoughtful consideration of elements like bar height becomes increasingly important. SCOPOS Hospitality Group's hybrid counter-height solution demonstrates how careful design can transform practical challenges into opportunities for enhanced resident experience.
By balancing accessibility with authenticity, counter-height bars in senior living communities don't just provide a place to sit—they create vibrant social hubs where residents can gather, connect, and enjoy life with dignity and comfort. This approach aligns perfectly with the industry's movement toward environments that celebrate community and support residents' overall well-being.
Completed Projects - Hybrid Bar Examples
